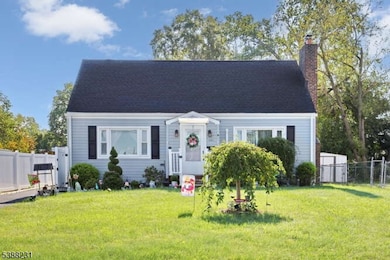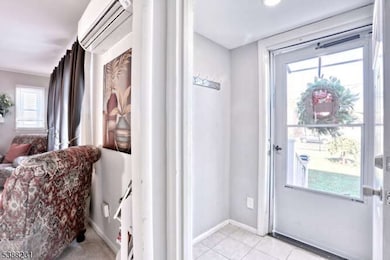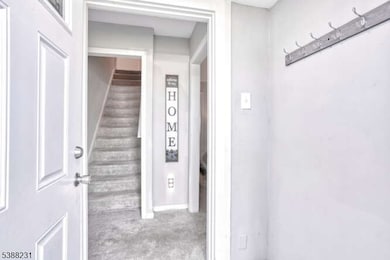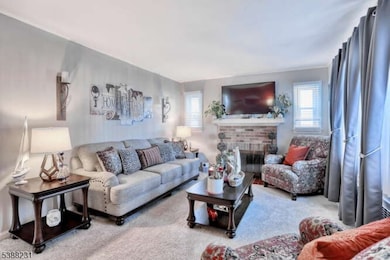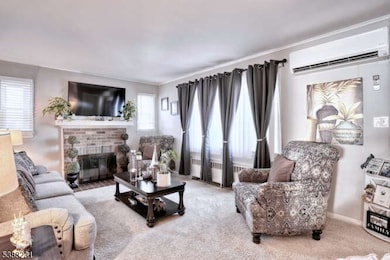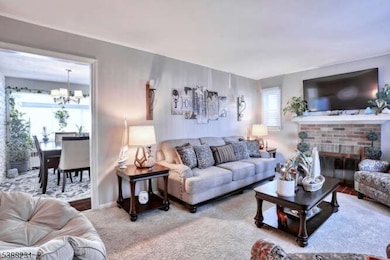Estimated payment $4,332/month
Highlights
- Cape Cod Architecture
- Gazebo
- Oversized Parking
- Deck
- 2 Car Detached Garage
- Eat-In Kitchen
About This Home
Don't miss this opportunity to own an adorable Cape Cod home in a prime Union location! This charming residence offers a comfortable living space with ample closet storage and a cozy wood-burning fireplace. Enjoy numerous upgrades, including a newer roof, boiler, windows, electric panel, gutters, and split A/C units. The property is currently heated by oil, but gas service is already available on-site for future conversion! The home features a beautiful, large basement with high ceilings, a walk-out feature, and additional rooms offering endless possibilities for recreation or storage. Outdoor highlights include a massive yard with a deck, perfect for entertaining, and oversized two-car garage. A privacy fence surrounds the property, and the gazebo is included in the sale. Chimney & Fireplace are As- Is but there are no known issues.
Listing Agent
KELLER WILLIAMS VILLAGE SQUARE Brokerage Phone: 973-860-8807 Listed on: 10/01/2025

Home Details
Home Type
- Single Family
Est. Annual Taxes
- $11,309
Year Built
- Built in 1950
Lot Details
- 0.26 Acre Lot
- Privacy Fence
Parking
- 2 Car Detached Garage
- Oversized Parking
Home Design
- Cape Cod Architecture
- Vinyl Siding
- Tile
Interior Spaces
- Ceiling Fan
- Living Room with Fireplace
Kitchen
- Eat-In Kitchen
- Gas Oven or Range
- Microwave
- Dishwasher
Flooring
- Wall to Wall Carpet
- Laminate
Bedrooms and Bathrooms
- 4 Bedrooms
- 2 Full Bathrooms
Finished Basement
- Walk-Out Basement
- Basement Fills Entire Space Under The House
Outdoor Features
- Deck
- Gazebo
Utilities
- Ductless Heating Or Cooling System
- Window Unit Cooling System
- Radiator
- Heating System Uses Oil Above Ground
- Gas Water Heater
Listing and Financial Details
- Assessor Parcel Number 2919-05004-0000-00017-0000-
Map
Home Values in the Area
Average Home Value in this Area
Tax History
| Year | Tax Paid | Tax Assessment Tax Assessment Total Assessment is a certain percentage of the fair market value that is determined by local assessors to be the total taxable value of land and additions on the property. | Land | Improvement |
|---|---|---|---|---|
| 2025 | $11,310 | $50,600 | $22,000 | $28,600 |
| 2024 | $10,965 | $50,600 | $22,000 | $28,600 |
| 2023 | $10,965 | $50,600 | $22,000 | $28,600 |
| 2022 | $10,584 | $50,600 | $22,000 | $28,600 |
| 2021 | $10,327 | $50,600 | $22,000 | $28,600 |
| 2020 | $10,121 | $50,600 | $22,000 | $28,600 |
| 2019 | $9,985 | $50,600 | $22,000 | $28,600 |
| 2018 | $9,815 | $50,600 | $22,000 | $28,600 |
| 2017 | $9,670 | $50,600 | $22,000 | $28,600 |
| 2016 | $9,434 | $50,600 | $22,000 | $28,600 |
| 2015 | $9,278 | $50,600 | $22,000 | $28,600 |
| 2014 | $9,070 | $50,600 | $22,000 | $28,600 |
Property History
| Date | Event | Price | List to Sale | Price per Sq Ft | Prior Sale |
|---|---|---|---|---|---|
| 10/13/2025 10/13/25 | Pending | -- | -- | -- | |
| 10/01/2025 10/01/25 | For Sale | $649,000 | +84.4% | -- | |
| 04/20/2020 04/20/20 | Sold | $352,000 | -1.4% | -- | View Prior Sale |
| 12/27/2019 12/27/19 | Pending | -- | -- | -- | |
| 11/25/2019 11/25/19 | Price Changed | $356,900 | -5.6% | -- | |
| 09/11/2019 09/11/19 | For Sale | $378,000 | -- | -- |
Purchase History
| Date | Type | Sale Price | Title Company |
|---|---|---|---|
| Deed | $3,520,000 | First American Title Ins Co | |
| Deed | $1,000 | None Available | |
| Deed | $78,500 | -- |
Mortgage History
| Date | Status | Loan Amount | Loan Type |
|---|---|---|---|
| Open | $316,804 | New Conventional |
Source: Garden State MLS
MLS Number: 3990054
APN: 19-05004-0000-00017
- 2510 Crane Place
- 2535 Standish Ave
- 1239 Rony Rd
- 2 Bashford-B Unit B
- 2505 Girard Place
- 4 Sadie Cir Unit 4204
- 4 Sadie Cir Unit 4103
- 2659 Hawthorne Ave
- 2620 Eleanor Terrace
- 1208 Francyne Way
- 16 Hart Place
- 1214 Carlton Terrace
- 2265 Copper Hill Dr
- 2269 Copper Hill Dr
- 1270 Carlton Terrace
- 2253 Vauxhall Rd
- 944 Burlington Ave
- 1071 Battle Hill Terrace
- 888 Peach Tree Rd
- 887 Ray Ave

