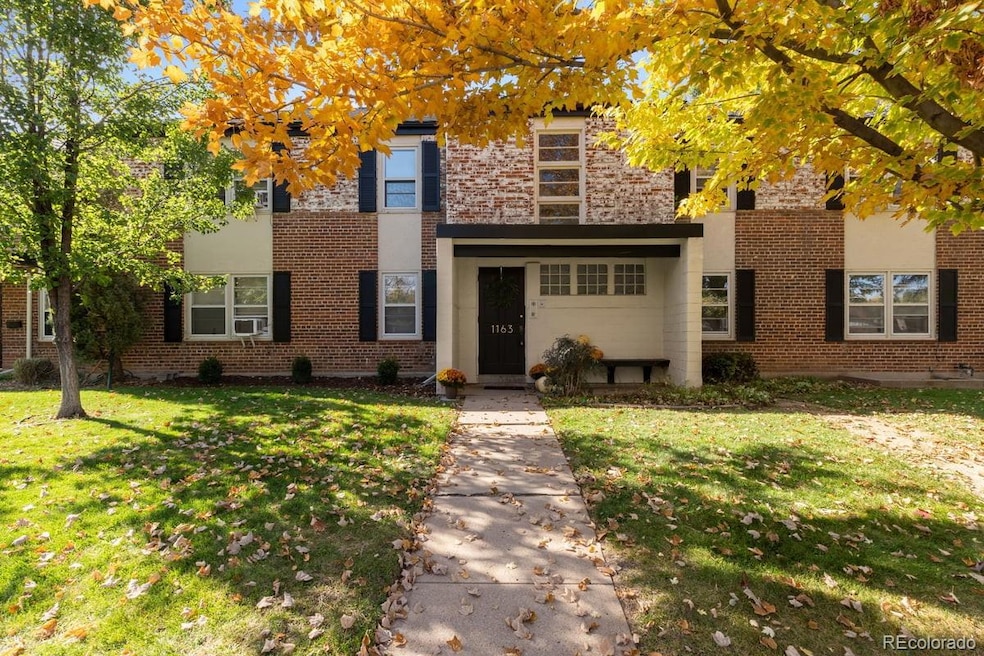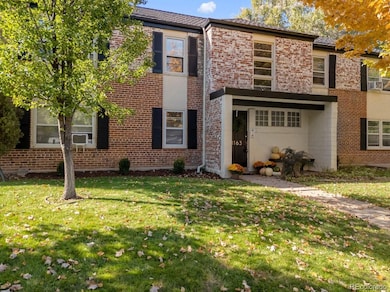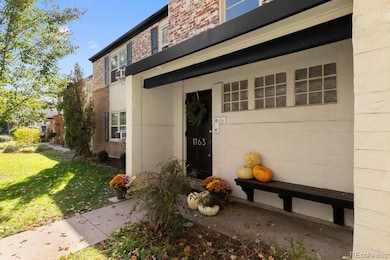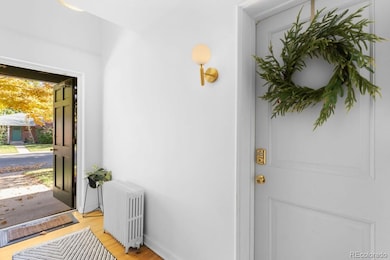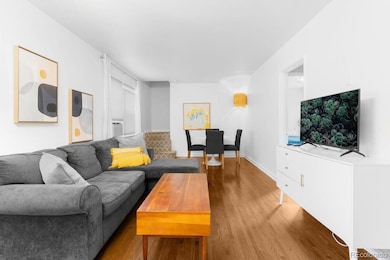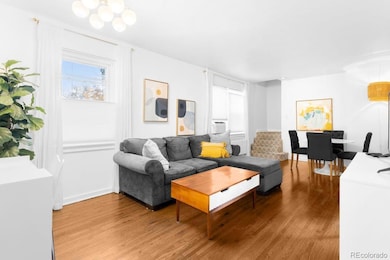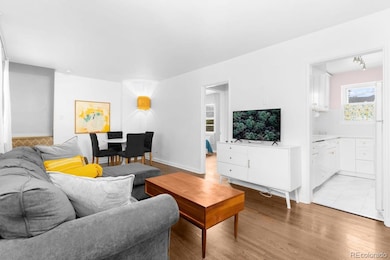1163 Krameria St Unit 1 Denver, CO 80220
Montclair NeighborhoodEstimated payment $3,140/month
Highlights
- Primary Bedroom Suite
- Balcony
- Living Room
- George Washington High School Rated A-
- Front Porch
- Controlled Access
About This Home
***HOA DUES FOR 2026 Will be PAID by SELLER with a 2025 CLOSING*** HUGE SAVINGS & Price reduction! So cute, so charming, and so affordable! Welcome to this delightful 3-bedroom, 3-bath condo in Denver’s vibrant Montclair neighborhood. You’ll fall in love the moment you step onto the beautifully refinished original wood floors and into a space that perfectly blends vintage character with modern comfort. The remodeled kitchen shines with tons of cabinet space and updated finishes, and all three bathrooms have been stylishly refreshed. Bonus points for the big upgrades — all new interior plumbing and thoughtful touches throughout! With 1,219 sq ft spread over two stories, you’ll find plenty of room to live, work, and relax. Two storage units, community laundry in the basement (plus your own washer upstairs), and rental income potential make this condo a smart choice for homeowners or investors alike. Just minutes to Anschutz Medical Campus, local restaurants, and Montclair’s lively shops and cafes — it’s city living with a neighborhood vibe. New roof installed this year. Charming, move-in ready, and under $400K — this one’s too cute to last!
Listing Agent
Landmark Residential Brokerage Brokerage Phone: 720-878-1459 License #100097678 Listed on: 10/24/2025
Co-Listing Agent
Landmark Residential Brokerage Brokerage Phone: 720-878-1459 License #40013178
Townhouse Details
Home Type
- Townhome
Est. Annual Taxes
- $2,007
Year Built
- Built in 1944 | Remodeled
Lot Details
- Two or More Common Walls
- East Facing Home
- Front and Back Yard Sprinklers
HOA Fees
- $940 Monthly HOA Fees
Parking
- 1 Car Garage
Home Design
- Entry on the 1st floor
- Brick Exterior Construction
Interior Spaces
- 1,219 Sq Ft Home
- 3-Story Property
- Furnished or left unfurnished upon request
- Living Room
- Dining Room
- Washer
- Unfinished Basement
Kitchen
- Self-Cleaning Oven
- Range with Range Hood
- Microwave
- Dishwasher
Bedrooms and Bathrooms
- Primary Bedroom Suite
- En-Suite Bathroom
- 3 Full Bathrooms
Home Security
Outdoor Features
- Balcony
- Front Porch
Schools
- Palmer Elementary School
- Hill Middle School
- George Washington High School
Additional Features
- Ground Level
- Baseboard Heating
Listing and Financial Details
- Exclusions: Seller's personal property is negotiable.
- Assessor Parcel Number 6052-33-019
Community Details
Overview
- Association fees include heat, insurance, ground maintenance, maintenance structure, sewer, snow removal, trash, water
- 8 Units
- Keystone Denver Association, Phone Number (303) 369-0800
- Arbor Court Condos Community
- Arbor Court Condos Subdivision
Amenities
- Coin Laundry
- Community Storage Space
Pet Policy
- Dogs and Cats Allowed
Security
- Controlled Access
- Carbon Monoxide Detectors
- Fire and Smoke Detector
Map
Home Values in the Area
Average Home Value in this Area
Tax History
| Year | Tax Paid | Tax Assessment Tax Assessment Total Assessment is a certain percentage of the fair market value that is determined by local assessors to be the total taxable value of land and additions on the property. | Land | Improvement |
|---|---|---|---|---|
| 2024 | $2,007 | $25,340 | $8,740 | $16,600 |
| 2023 | $1,964 | $25,340 | $8,740 | $16,600 |
| 2022 | $2,018 | $25,370 | $12,890 | $12,480 |
| 2021 | $1,948 | $26,100 | $13,260 | $12,840 |
| 2020 | $1,665 | $22,440 | $13,260 | $9,180 |
| 2019 | $1,618 | $22,440 | $13,260 | $9,180 |
| 2018 | $1,162 | $15,020 | $8,010 | $7,010 |
| 2017 | $1,159 | $15,020 | $8,010 | $7,010 |
| 2016 | $1,089 | $13,360 | $8,859 | $4,501 |
| 2015 | $1,044 | $13,360 | $8,859 | $4,501 |
| 2014 | $291 | $3,500 | $2,006 | $1,494 |
Property History
| Date | Event | Price | List to Sale | Price per Sq Ft |
|---|---|---|---|---|
| 11/08/2025 11/08/25 | Price Changed | $384,990 | -1.3% | $316 / Sq Ft |
| 10/24/2025 10/24/25 | For Sale | $389,990 | -- | $320 / Sq Ft |
Purchase History
| Date | Type | Sale Price | Title Company |
|---|---|---|---|
| Warranty Deed | $230,000 | First American | |
| Interfamily Deed Transfer | -- | None Available | |
| Warranty Deed | $163,000 | Guardian Title Agency Llc | |
| Corporate Deed | -- | -- |
Mortgage History
| Date | Status | Loan Amount | Loan Type |
|---|---|---|---|
| Previous Owner | $158,350 | FHA |
Source: REcolorado®
MLS Number: 7357303
APN: 6052-33-019
- 1276 Krameria St
- 1260 Leyden St
- 1210 Locust St
- 1040 Kearney St
- 1030 Krameria St
- 1035 Leyden St
- 1038 Jasmine St
- 1045 Locust St
- 1030 Jersey St Unit 1
- 1277 Jersey St
- 940 Kearney St
- 1325 N Monaco Street Pkwy
- 938 Krameria St
- 915 Kearney St
- 1349 Jersey St
- 5787 E 9th Ave
- 1454 Jersey St Unit 2
- 1454 Jersey St Unit 104
- 918 Ivanhoe St
- 1100 Hudson St
- 1105 N Monaco St Pkwy
- 1105 N Monaco Street Pkwy
- 989 Krameria St
- 1000 N Monaco Street Pkwy
- 1455 Jasmine St Unit 1
- 1461 Jasmine St Unit 2
- 1177 Newport St
- 1454 Jersey St Unit 104
- 918 Ivanhoe St
- 1452 Ivy St
- 1454 Ivy St
- 1456 Ivy St
- 1458 Ivy St
- 5701 E 8th Ave
- 1040 Newport St
- 1531 S Leyden St
- 1125 Olive St
- 1418 Glencoe St
- 929 Forest St
- 7175 E 14th Ave
