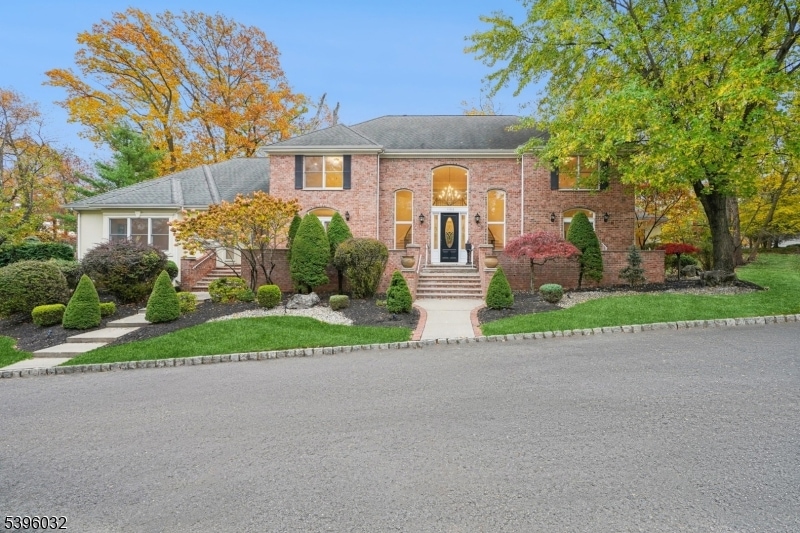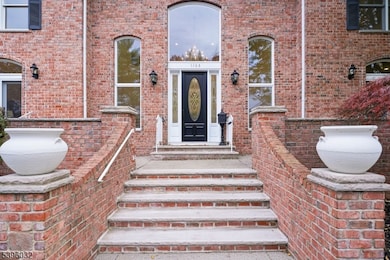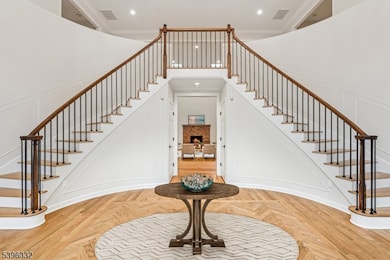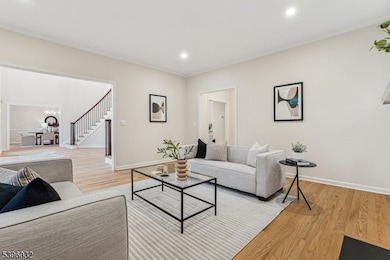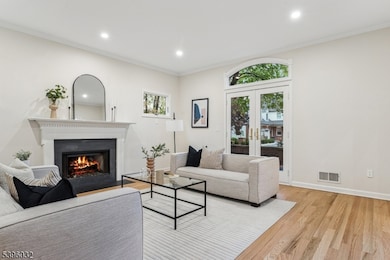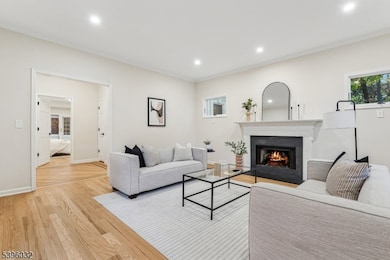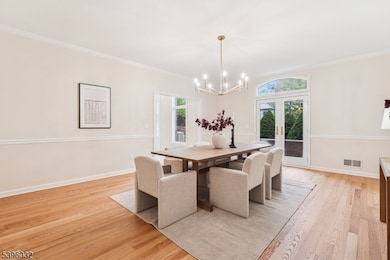1163 Lawrence Ave Westfield, NJ 07090
Estimated payment $16,606/month
Highlights
- Sitting Area In Primary Bedroom
- Custom Home
- Fireplace in Kitchen
- Franklin Elementary School Rated A
- 0.7 Acre Lot
- Deck
About This Home
One of a kind! Nestled on prestigious Lawrence Ave on a private cul-de-sac and fully renovated in 2025, this distinguished 6 bedroom, 4.5 bath home blends scale, privacy, and modern elegance, A grand two-story foyer with dual staircases introduces the main living spaces which leads to the expansive family room featuring soaring ceilings, a fireplace, skylights, and sliding doors to a deck overlooking beautifully landscaped, resort-like grounds. The formal living and dining rooms offer refined entertaining spaces, complemented by a discreetly placed powder rm. The first-floor primary suite offers a serene retreat equipped w/a sun room, dressing rm and spa-like bath. The gourmet kit, designed for entertaining, feat stone counters, abundant cabinetry, a large pantry, dual sinks, SS appliances, a double-oven range, wall oven, microwave, and an island with seating for four. A private guest wing with its own entrance, full bath, and adjacent laundry adds comfort and convenience.Upstairs,4 generously sized bedrooms,2 full baths, and ample closets offer flexible living. A high-ceiling unfinished basement provides potential for recreation or expanded space. Additional highlights include multi-zone heating and air conditioning, hardwood floors, abundant natural light, 3 car garage, sprinkler system and generator. Located on a highly sought after Westfield location, the home offers top-rated schools, vibrant downtown dining and boutiques, NJ Transit to NYC, and nearby parks.
Listing Agent
MICHELLE PAIS
SIGNATURE REALTY NJ Brokerage Phone: 908-868-6581 Listed on: 11/11/2025
Home Details
Home Type
- Single Family
Est. Annual Taxes
- $35,640
Year Built
- Built in 1998 | Remodeled
Lot Details
- 0.7 Acre Lot
- Cul-De-Sac
Parking
- 3 Car Attached Garage
Home Design
- Custom Home
- Colonial Architecture
- Brick Exterior Construction
- Vinyl Siding
- Tile
Interior Spaces
- Cathedral Ceiling
- Skylights
- Mud Room
- Entrance Foyer
- Family Room with Fireplace
- 3 Fireplaces
- Living Room with Fireplace
- Breakfast Room
- Formal Dining Room
- Solarium
- Wood Flooring
- Unfinished Basement
- Garage Access
- Attic
Kitchen
- Eat-In Kitchen
- Double Oven
- Gas Oven or Range
- Recirculated Exhaust Fan
- Microwave
- Dishwasher
- Kitchen Island
- Trash Compactor
- Fireplace in Kitchen
Bedrooms and Bathrooms
- 6 Bedrooms
- Sitting Area In Primary Bedroom
- Main Floor Bedroom
- En-Suite Primary Bedroom
- Walk-In Closet
- Powder Room
- In-Law or Guest Suite
- Separate Shower
Laundry
- Laundry Room
- Dryer
- Washer
Home Security
- Carbon Monoxide Detectors
- Fire and Smoke Detector
Outdoor Features
- Deck
- Patio
- Porch
Schools
- Franklin Elementary School
- Roosevelt Middle School
- Westfield High School
Utilities
- Forced Air Heating and Cooling System
- Multiple Heating Units
- Standard Electricity
- Gas Water Heater
Listing and Financial Details
- Assessor Parcel Number 2920-00303-0000-00006-0002-
Map
Home Values in the Area
Average Home Value in this Area
Tax History
| Year | Tax Paid | Tax Assessment Tax Assessment Total Assessment is a certain percentage of the fair market value that is determined by local assessors to be the total taxable value of land and additions on the property. | Land | Improvement |
|---|---|---|---|---|
| 2025 | $35,640 | $1,582,600 | $676,800 | $905,800 |
| 2024 | $34,912 | $1,582,600 | $676,800 | $905,800 |
| 2023 | $34,912 | $1,582,600 | $676,800 | $905,800 |
| 2022 | $34,184 | $1,582,600 | $676,800 | $905,800 |
| 2021 | $34,232 | $1,582,600 | $676,800 | $905,800 |
| 2020 | $34,153 | $1,582,600 | $676,800 | $905,800 |
| 2019 | $34,026 | $1,582,600 | $676,800 | $905,800 |
| 2018 | $31,610 | $340,000 | $132,100 | $207,900 |
| 2017 | $31,436 | $340,000 | $132,100 | $207,900 |
| 2016 | $30,699 | $340,000 | $132,100 | $207,900 |
| 2015 | $30,087 | $340,000 | $132,100 | $207,900 |
| 2014 | $29,094 | $340,000 | $132,100 | $207,900 |
Property History
| Date | Event | Price | List to Sale | Price per Sq Ft | Prior Sale |
|---|---|---|---|---|---|
| 11/11/2025 11/11/25 | For Sale | $2,599,999 | +116.7% | -- | |
| 04/28/2015 04/28/15 | Sold | $1,200,000 | -- | -- | View Prior Sale |
Purchase History
| Date | Type | Sale Price | Title Company |
|---|---|---|---|
| Deed | $1,200,000 | Multiple | |
| Deed | $717,000 | -- | |
| Deed | $649,900 | -- |
Mortgage History
| Date | Status | Loan Amount | Loan Type |
|---|---|---|---|
| Open | $750,000 | Adjustable Rate Mortgage/ARM | |
| Previous Owner | $520,000 | No Value Available |
Source: Garden State MLS
MLS Number: 3997247
APN: 20-00303-0000-00006-02
- 113 Barchester Way
- 232 Beechwood Ct
- 1503 Woodacres Dr
- 1605 Justin Place
- 1463 Dunn Pkwy
- 2588 Liberty Ave
- 11 Mountainview Dr
- 414 Roberts Ln
- 740 Lawrence Ave
- 819 Standish Ave
- 869 Standish Ave
- 355 Ackerman Ave
- 143 Stanmore Place
- 359 Dogwood Way
- 26 Riga Ct Unit 3A
- 559 Lawrence Ave
- 16 Riga Ct Unit 2B
- 7 Riga Ct
- 367 Greenbrier Ct
- 2398 Hamlette Place
- 1605 Justin Place Unit 1
- 825 Mountain Ave Unit 4B
- 364 Brightwood Ave
- 824 Mountain Ave
- 2545 Us Highway 22
- 645 Kimball Ave
- 203 Lawrence Ave Unit 1
- 203 Lawrence Ave Unit 203
- 202 Mountain Ave
- 224 Prospect St Unit 224 Prospect Street 5A
- 809 North Ave W
- 260 E Broad St Unit 10
- 133 E Broad St Unit 4
- 133 E Broad St
- 1 Lincoln Plaza
- 31 Elm St Unit 31C
- 339 W Broad St
- 443 Downer St
- 71 Locust Ave
- 501 South Ave W Unit 208
