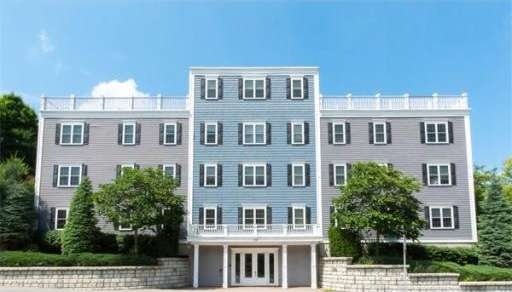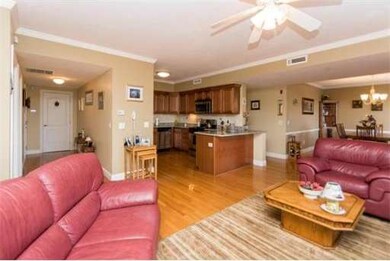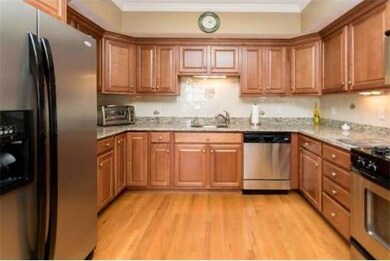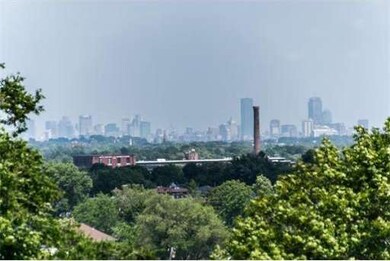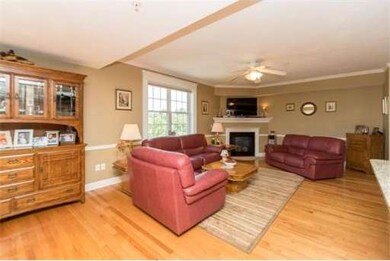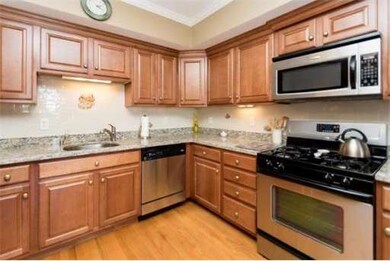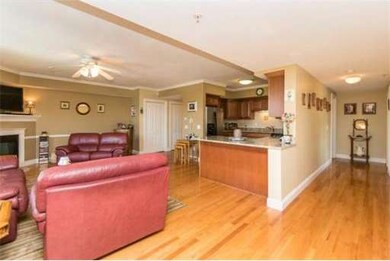
1163 Main St Unit 36 Waltham, MA 02451
About This Home
As of June 2018HIGHLY DESIRABLE CORNERSTONE PROPERTIES! Rarely Available Top Floor Rear Facing Corner Unit With Views Of BOSTON!! The unit features include a Granite Island Eat In Kitchen with stainless steel appliances, large living room with gas fireplace, formal dining room with crown molding, private master bedroom with custom master bath, guest bedroom and bath, large custom closet in living area, hardwood flooring, ELEVATOR BUILDING, central air, exclusive storage, direct entry HEATED GARAGE parking and more! Walk to public transportation, shops and more! Very easy access to all major routes! Don't miss this one!! SHOWINGS BEGIN AT OPEN HOUSES SATURDAY 6/28 from 2-3:30 and SUNDAY 6/29 from 12:30-1:30!
Last Agent to Sell the Property
Coldwell Banker Realty - Waltham Listed on: 06/26/2014

Property Details
Home Type
Condominium
Est. Annual Taxes
$6,229
Year Built
2007
Lot Details
0
Listing Details
- Unit Level: 3
- Unit Placement: Top/Penthouse, Corner, Back
- Special Features: None
- Property Sub Type: Condos
- Year Built: 2007
Interior Features
- Has Basement: Yes
- Fireplaces: 1
- Primary Bathroom: Yes
- Number of Rooms: 5
- Amenities: Public Transportation, Shopping, Park, Walk/Jog Trails, Medical Facility, Highway Access, House of Worship, Public School, T-Station, University
- Electric: Circuit Breakers
- Energy: Insulated Windows, Storm Windows, Insulated Doors
- Flooring: Tile, Wall to Wall Carpet, Hardwood
- Insulation: Full
- Interior Amenities: Security System, Cable Available
- Bedroom 2: Third Floor, 13X9
- Bathroom #1: Third Floor
- Bathroom #2: Third Floor
- Kitchen: Third Floor, 12X12
- Laundry Room: Third Floor
- Living Room: Third Floor, 17X16
- Master Bedroom: Third Floor, 13X13
- Master Bedroom Description: Flooring - Wall to Wall Carpet
- Dining Room: Third Floor, 18X11
Exterior Features
- Construction: Frame
- Exterior: Vinyl
- Exterior Unit Features: Porch
Garage/Parking
- Garage Parking: Under, Garage Door Opener, Heated, Deeded
- Garage Spaces: 1
- Parking: Off-Street, Deeded
- Parking Spaces: 2
Utilities
- Cooling Zones: 1
- Heat Zones: 1
- Hot Water: Natural Gas
- Utility Connections: for Gas Range
Condo/Co-op/Association
- Condominium Name: CORNERSTONE PROPERTIES
- Association Fee Includes: Master Insurance, Elevator, Exterior Maintenance, Landscaping, Snow Removal, Extra Storage, Refuse Removal
- Association Pool: No
- Management: Professional - Off Site
- Pets Allowed: Yes w/ Restrictions
- No Units: 19
- Unit Building: 36
Ownership History
Purchase Details
Purchase Details
Home Financials for this Owner
Home Financials are based on the most recent Mortgage that was taken out on this home.Similar Homes in the area
Home Values in the Area
Average Home Value in this Area
Purchase History
| Date | Type | Sale Price | Title Company |
|---|---|---|---|
| Quit Claim Deed | -- | None Available | |
| Deed | $410,000 | -- |
Mortgage History
| Date | Status | Loan Amount | Loan Type |
|---|---|---|---|
| Previous Owner | $165,000 | Stand Alone Refi Refinance Of Original Loan | |
| Previous Owner | $170,000 | Stand Alone Refi Refinance Of Original Loan | |
| Previous Owner | $170,000 | New Conventional | |
| Previous Owner | $270,000 | New Conventional | |
| Previous Owner | $200,000 | No Value Available | |
| Previous Owner | $328,000 | Purchase Money Mortgage |
Property History
| Date | Event | Price | Change | Sq Ft Price |
|---|---|---|---|---|
| 06/13/2018 06/13/18 | Sold | $577,000 | +5.1% | $406 / Sq Ft |
| 03/20/2018 03/20/18 | Pending | -- | -- | -- |
| 03/15/2018 03/15/18 | For Sale | $548,800 | +22.0% | $386 / Sq Ft |
| 08/22/2014 08/22/14 | Sold | $450,000 | 0.0% | $316 / Sq Ft |
| 08/19/2014 08/19/14 | Pending | -- | -- | -- |
| 07/07/2014 07/07/14 | Off Market | $450,000 | -- | -- |
| 06/26/2014 06/26/14 | For Sale | $449,900 | -- | $316 / Sq Ft |
Tax History Compared to Growth
Tax History
| Year | Tax Paid | Tax Assessment Tax Assessment Total Assessment is a certain percentage of the fair market value that is determined by local assessors to be the total taxable value of land and additions on the property. | Land | Improvement |
|---|---|---|---|---|
| 2025 | $6,229 | $634,300 | $0 | $634,300 |
| 2024 | $5,939 | $616,100 | $0 | $616,100 |
| 2023 | $6,134 | $594,400 | $0 | $594,400 |
| 2022 | $6,448 | $578,800 | $0 | $578,800 |
| 2021 | $6,199 | $547,600 | $0 | $547,600 |
| 2020 | $6,239 | $522,100 | $0 | $522,100 |
| 2019 | $5,613 | $443,400 | $0 | $443,400 |
| 2018 | $5,508 | $436,800 | $0 | $436,800 |
| 2017 | $5,486 | $436,800 | $0 | $436,800 |
| 2016 | $5,346 | $436,800 | $0 | $436,800 |
| 2015 | $4,577 | $348,600 | $0 | $348,600 |
Agents Affiliated with this Home
-

Seller's Agent in 2018
Hans Brings
Coldwell Banker Realty - Waltham
(617) 968-0022
478 Total Sales
-

Seller Co-Listing Agent in 2018
Nancy Marston
Coldwell Banker Realty - Waltham
26 Total Sales
-

Buyer's Agent in 2018
Todd Movsessian
Barrett Sotheby's International Realty
(617) 968-0000
46 Total Sales
-

Seller's Agent in 2014
Brian Fitzpatrick
Coldwell Banker Realty - Waltham
(781) 258-8331
218 Total Sales
-

Buyer's Agent in 2014
Sharon ronkin
Ronkin Realty Inc.
(781) 307-1293
10 Total Sales
Map
Source: MLS Property Information Network (MLS PIN)
MLS Number: 71705285
APN: WALT-000057-000006-000006-000036
- 89 Overland Rd Unit 1
- 15 Dorchester St
- 29 Villa St
- 61 Fiske Ave
- 70 Fairmont Ave
- 61 Boynton St
- 80 Cabot St
- 89 Columbus Ave
- 12-14 Elson Rd
- 79-81 Vernon St
- 75 Columbus Ave
- 129 Virginia Rd
- 202 Bear Hill Rd
- 948 Main St Unit 105
- 43-45 Wellington St Unit 2
- 10 Wyola Prospect
- 56 Summit St
- 39 Floyd St Unit 2
- 15 Howard St
- 66 Guinan St
