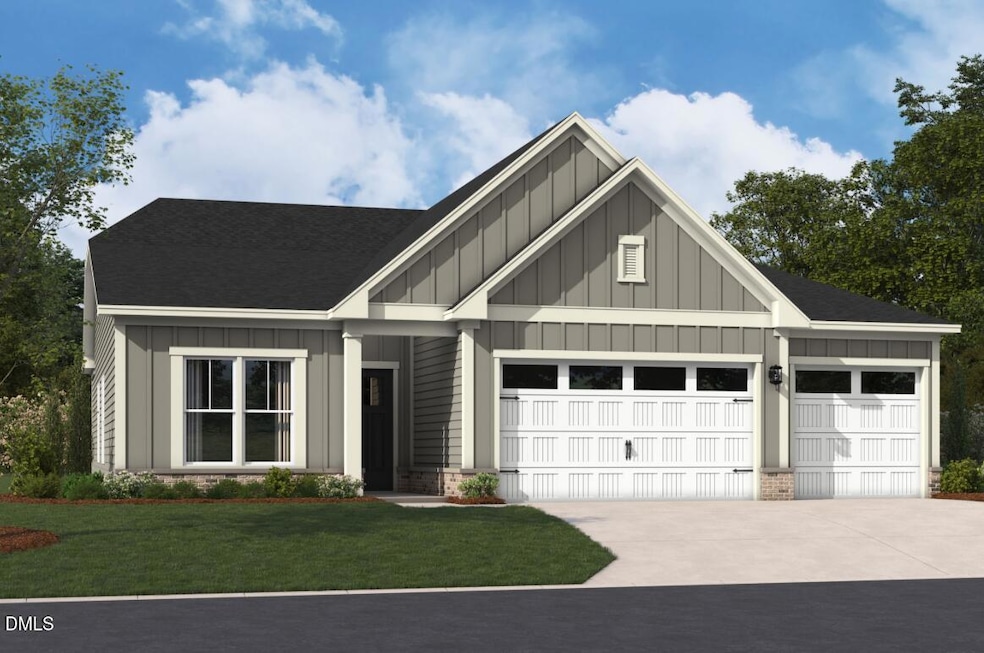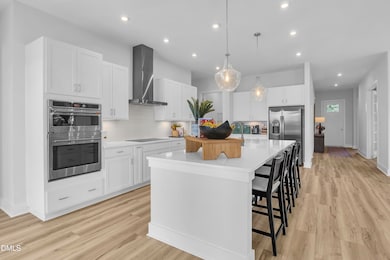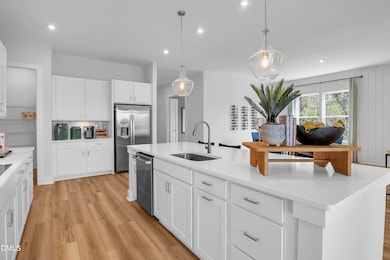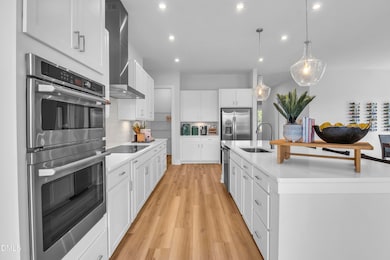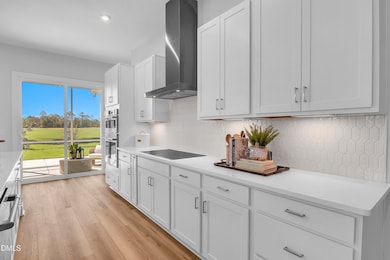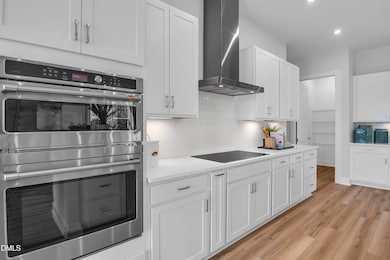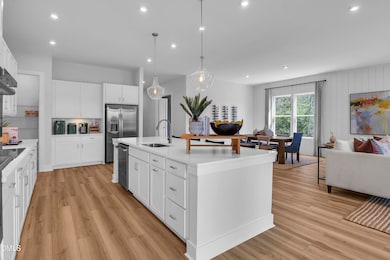1163 Masters Place Way Unit 177 Durham, NC 27703
Eastern Durham NeighborhoodEstimated payment $3,706/month
Highlights
- Golf Course Community
- New Construction
- Clubhouse
- Fitness Center
- Active Adult
- Main Floor Bedroom
About This Home
Discover The Thorpe — 55+ Living Redefined by Stanley Martin Homes Welcome to The Thorpe, a stunning 3-bedroom, 3.5-bath home designed for comfort, elegance, and connection—perfectly set on a spacious green lot in Stanley Martin's premier 55+ community. Step inside to find a beautifully appointed guest suite with a full bath and a flexible study, ideal for a home office, craft room, or quiet retreat. At the heart of the home, the open-concept kitchen features a hidden pantry, an impressive 10-foot island, and generous gathering space that flows effortlessly into the family and dining areas. Enjoy the warmth of natural light in the sunroom, the perfect spot for morning coffee or afternoon relaxation. Step outside to your screened patio, where you can entertain or unwind year-round in comfort and style. Your luxurious primary suite offers a true escape, complete with dual vanities, a walk-in shower with a seat, and an expansive walk-in closet. Upstairs, an additional bedroom with its own ensuite bath provides a private haven for guests. A three-car garage adds even more convenience, offering space for storage, hobbies, or extra vehicles. This isn't just a home—it's a lifestyle designed for the way you want to live. Schedule your visit today and experience The Thorpe for yourself!
Home Details
Home Type
- Single Family
Est. Annual Taxes
- $1,097
Year Built
- Built in 2025 | New Construction
Lot Details
- 0.25 Acre Lot
- Landscaped with Trees
HOA Fees
- $275 Monthly HOA Fees
Parking
- 3 Car Attached Garage
- 2 Open Parking Spaces
Home Design
- Home is estimated to be completed on 11/14/25
- Slab Foundation
- Frame Construction
- Shingle Roof
- Vinyl Siding
Interior Spaces
- 2,615 Sq Ft Home
- 1-Story Property
- Smooth Ceilings
- High Ceiling
- Fireplace
- Entrance Foyer
- Family Room
- Home Office
- Fire and Smoke Detector
Kitchen
- Built-In Oven
- Gas Cooktop
- Range Hood
- Microwave
- Dishwasher
Flooring
- Carpet
- Tile
- Luxury Vinyl Tile
Bedrooms and Bathrooms
- 3 Main Level Bedrooms
- Walk-In Closet
- Primary bathroom on main floor
- Private Water Closet
- Shower Only
Laundry
- Laundry Room
- Laundry on main level
Outdoor Features
- Enclosed Patio or Porch
Schools
- Oakgrove Elementary School
- Neal Middle School
- Southern High School
Utilities
- Cooling System Powered By Gas
- Forced Air Heating System
- Gas Water Heater
- High Speed Internet
Listing and Financial Details
- Home warranty included in the sale of the property
- Assessor Parcel Number 0861-93-8517
Community Details
Overview
- Active Adult
- Association fees include cable TV, ground maintenance
- Elite Management Association, Phone Number (919) 233-7660
- Built by Stanley Martin Homes, LLC
- Falls Village Subdivision, Thorpe Floorplan
- Falls Village 55+ Community
- Maintained Community
Amenities
- Clubhouse
Recreation
- Golf Course Community
- Tennis Courts
- Fitness Center
- Community Pool
- Dog Park
Map
Home Values in the Area
Average Home Value in this Area
Tax History
| Year | Tax Paid | Tax Assessment Tax Assessment Total Assessment is a certain percentage of the fair market value that is determined by local assessors to be the total taxable value of land and additions on the property. | Land | Improvement |
|---|---|---|---|---|
| 2025 | $1,097 | $110,700 | $110,700 | $0 |
| 2024 | $1,744 | $125,000 | $125,000 | $0 |
| 2023 | $1,637 | $125,000 | $125,000 | $0 |
Property History
| Date | Event | Price | List to Sale | Price per Sq Ft |
|---|---|---|---|---|
| 11/10/2025 11/10/25 | For Sale | $635,000 | -- | $243 / Sq Ft |
Source: Doorify MLS
MLS Number: 10132336
APN: 232942
- 1162 Masters Place Way Unit 141
- 1170 Masters Place Way Unit 145
- 1155 Masters Place Way Unit 173
- 500 Maumelle Way Unit 201
- 500 Maumelle Way
- 1153 Masters Place Way Unit 172
- 1201 Masters Place Way Unit 181
- 502 Maumelle Way Unit 202
- 503 Maumelle Way Unit 210
- 504 Maumelle Way Unit 203
- 1151 Masters Place Way Unit 171
- 3106 Kiawa Pointe Ln Unit 212
- 3106 Kiawa Pointe Ln
- 505 Maumelle Way Unit 209
- 505 Maumelle Way
- 506 Maumelle Way Unit 204
- 506 Maumelle Way
- 3108 Kiawa Pointe Ln Unit 213
- 3108 Kiawa Pointe Ln
- 3110 Kiawa Pointe Ln Unit 214
- 5920 Woodlawn Dr
- 5711 Woodlawn Dr
- 6005 Grey Colt Way
- 5706 Woodlawn Dr
- 6028 Grey Colt Way
- 6025 Grey Colt Way
- 1130 Arbor Edge Ln
- 6 Cayman Ct
- 2020 Rockface Way
- 2015 Rockface Way
- 2015 Rockface Way
- 716 Weathervane Dr
- 3512 Pelican Ln
- 3504 Pelican Ln
- 314 Ashburn Ln
- 216 Stoney Dr
- 422 Holly Blossom Dr
- 16 N Berrymeadow Ln
- 113 Crosswood Dr
- 1607 Olive Branch Rd
