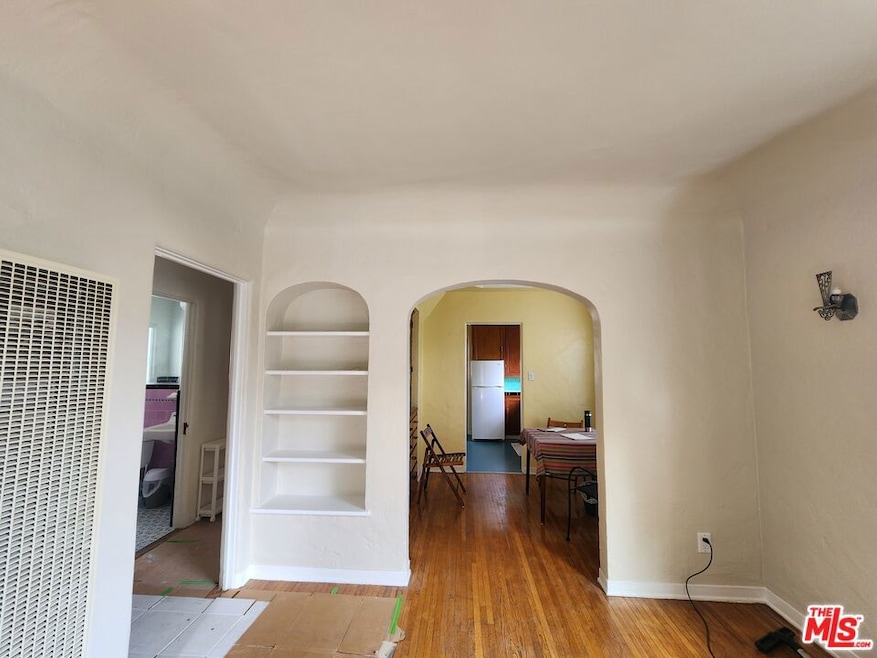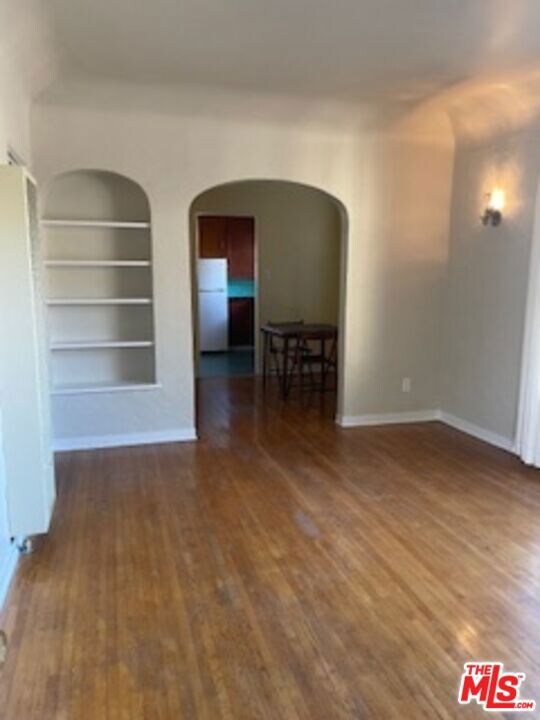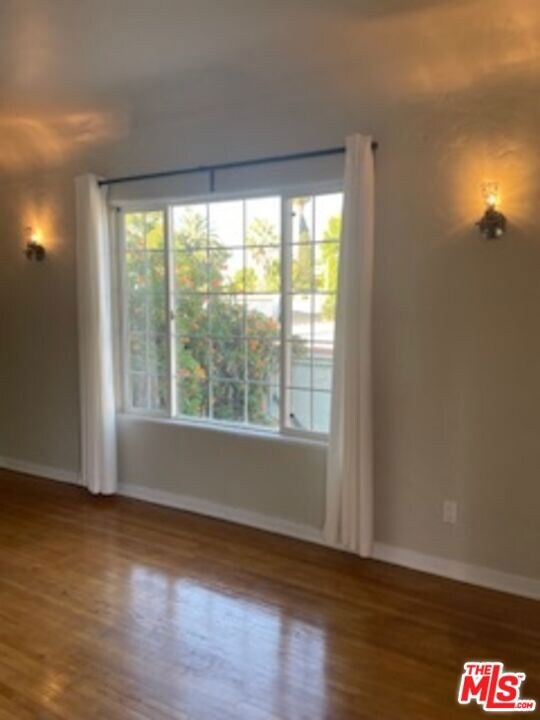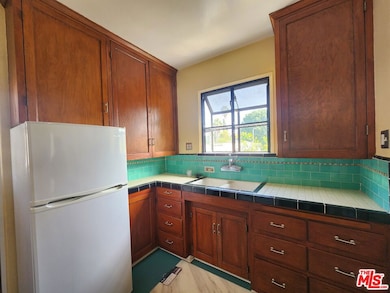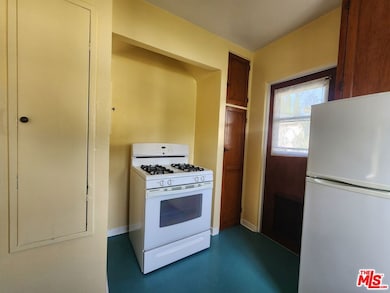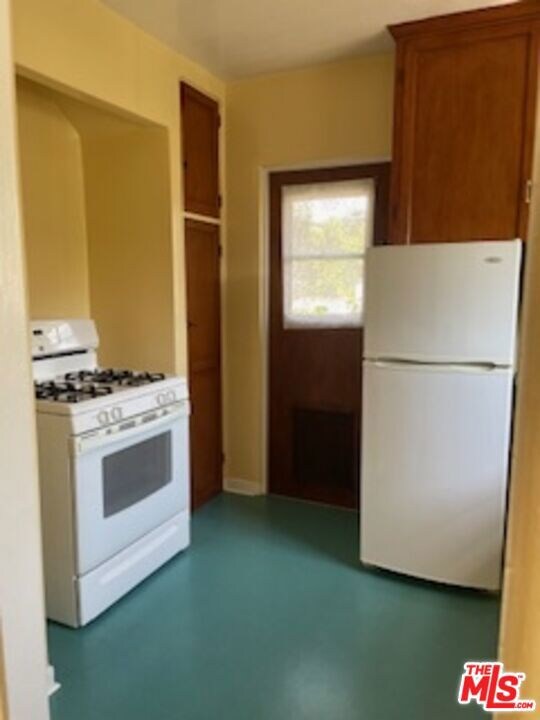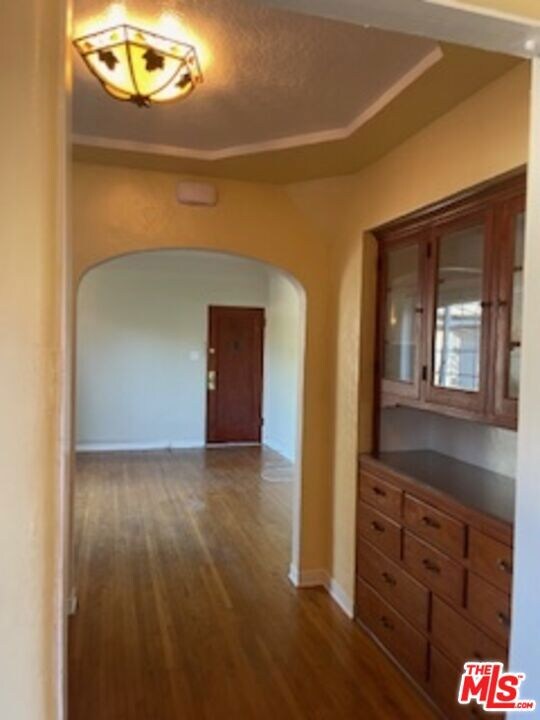1163 N Genesee Ave Unit 1163 1/2 West Hollywood, CA 90046
Highlights
- Wood Flooring
- Living Room
- Ceiling Fan
- Breakfast Room
- Open Patio
- Gated Home
About This Home
Quiet, private, and filled with natural light. Charming, rare detached 2BR/1 BA upper unit with no shared walls and windows on all four sides. Privately located above the garage. Beautiful unit with vintage character: hardwood floors, double-pane windows, bright living room, formal dining area with attractive built-in china cabinet, and linoleum floor in kitchen. Linen cupboard and drawers in the hallway. Bathroom with separate shower stall, new tile flooring and newly glazed bathtub. Gas wall heater, ceiling fan and two AC units. Private washer and dryer in garage (for use by this unit only). Prime West Hollywood location near Fairfax & Santa Monica Blvd, walking distance to Whole Foods, cafes, restaurants, gyms, Plummer Park, and transit. A peaceful standalone residence in the center of it all. Shown by appointment only. No pets, No smoking; credit score over 675.
Home Details
Home Type
- Single Family
Year Built
- Built in 1931 | Remodeled
Lot Details
- 4,889 Sq Ft Lot
- East Facing Home
- Gated Home
- Wrought Iron Fence
- Front Yard Sprinklers
- Property is zoned WDR2*
Home Design
- Composition Roof
Interior Spaces
- 704 Sq Ft Home
- 2-Story Property
- Ceiling Fan
- Living Room
- Breakfast Room
- Wood Flooring
Kitchen
- Oven or Range
- Disposal
Bedrooms and Bathrooms
- 2 Bedrooms
- 1 Full Bathroom
Laundry
- Laundry in Garage
- Dryer
- Washer
Outdoor Features
- Open Patio
Utilities
- Cooling System Mounted In Outer Wall Opening
- Heating System Mounted To A Wall or Window
- Gas Water Heater
- Sewer in Street
Listing and Financial Details
- Security Deposit $2,675
- Tenant pays for electricity, gas, cable TV
- 12 Month Lease Term
- Assessor Parcel Number 5530-003-036
Community Details
Overview
- Weyland Management Group Association
Pet Policy
- Call for details about the types of pets allowed
Map
Source: The MLS
MLS Number: 25619407
APN: 5530-003-036
- 1220 N Orange Grove Ave Unit 4
- 1253 N Orange Grove Ave
- 1236 N Fairfax Ave
- 1224 N Fairfax Ave
- 1301 N Orange Grove Ave
- 1046 N Ogden Dr
- 1337 N Orange Grove Ave
- 1005 N Genesee Ave
- 1040 N Curson Ave Unit 3
- 1010 N Orange Grove Ave
- 7520 Norton Ave
- 1011 N Orange Grove Ave Unit 5
- 7505 Hampton Ave Unit 4
- 1035 N Sierra Bonita Ave
- 1420 N Stanley Ave Unit 103
- 7504 Fountain Ave
- 947 N Genesee Ave
- 944 N Ogden Dr
- 950 N Orange Grove Ave Unit 2
- 1027 N Sierra Bonita Ave
- 1159 N Genesee Ave
- 1155 N Genesee Ave
- 1157 N Genesee Ave
- 1209 N Genesee Ave
- 1140 N Ogden Dr
- 1153 N Ogden Dr Unit Ogden Duplex Upstairs
- 7720 Hampton Ave Unit 109
- 1237 N Ogden Dr Unit 3
- 1204 N Spaulding Ave
- 1220 N Orange Grove Ave Unit 6
- 1246 N Genesee Ave
- 7634 Hampton Ave
- 1201 N Orange Grove Ave Unit 107
- 1201 N Orange Grove Ave Unit 106
- 1236 N Spaulding Ave Unit 2
- 1236 N Spaulding Ave Unit 3
- 7656 Fountain Ave
- 1250 N Fairfax Ave
- 7617 Santa Monica Blvd Unit 410
- 7617 Santa Monica Blvd Unit 222
