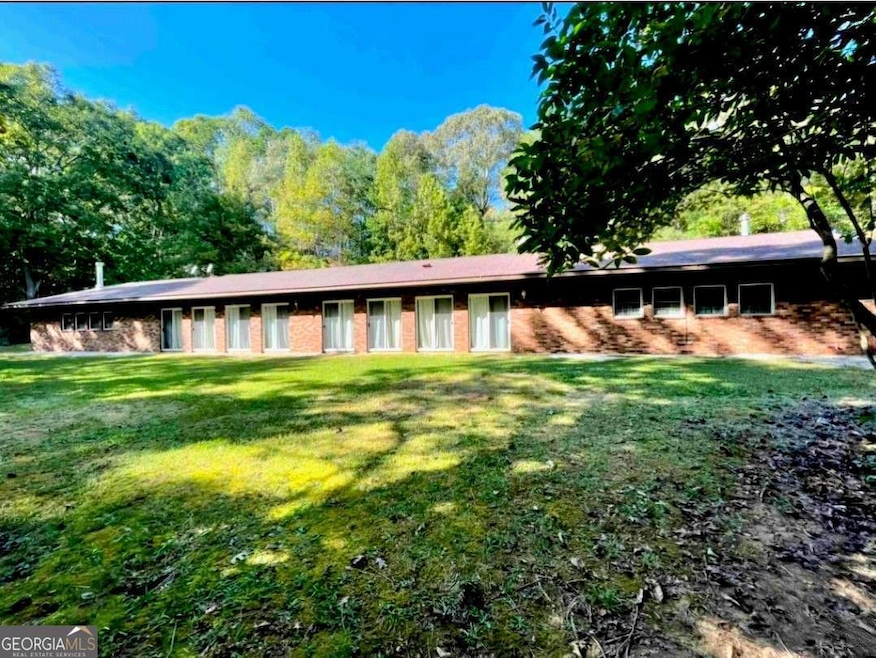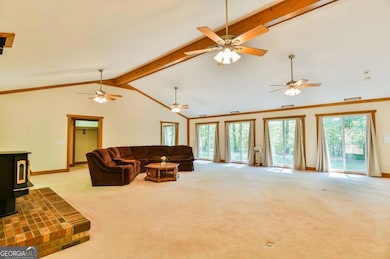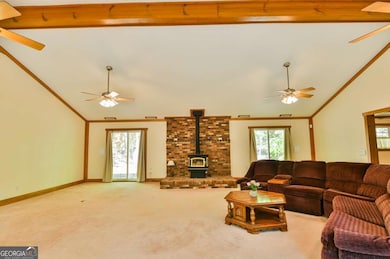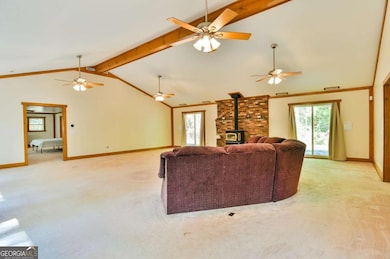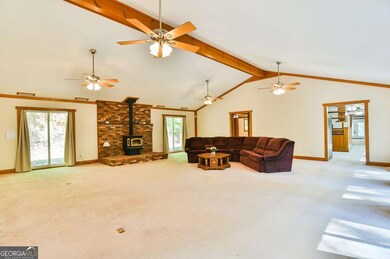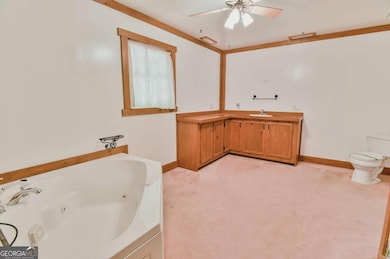1163 Nickville Rd Elberton, GA 30635
Estimated payment $2,258/month
Highlights
- Popular Property
- 1.8 Acre Lot
- Ranch Style House
- RV or Boat Parking
- Vaulted Ceiling
- Great Room
About This Home
Motivated Seller says, "Bring an Offer"! Dont miss this one-of-a-kind, custom-built, four-sided brick ranch situated on 1.8 acres! Nestled off the road along a picturesque driveway, this home offers a serene and secluded atmosphere surrounded by natural beauty. With over 3,600 square feed, this property is truly unique in every way. Large double-pane windows and sliding glass doors at the front and back flood the interior with natural light, creating an outdoor feel inside. Three wood-burning stoves add warmth and coziness throughout the home. The kitchen boasts custom-built cabinets and countertops as well as a large eat-in area. An open floorplan throughout the home offers endless possibilities - super spacious rooms provide an ideal space for entertaining. The options are endless! With ample room to park RVs, boats and multiple vehicles, this home has enough room for an AirBnB or VRBO and there is plenty of room for a garden. This home is conveniently located near Lake Hartwell and Lake Russell. This home is ADA Compliant. Additionally, there are six matching brick pallets available for future projects and/or expansions. This is truley a must-see property - call today to schedule a showing.
Listing Agent
Coldwell Banker Upchurch Realty License #389966 Listed on: 11/05/2025

Home Details
Home Type
- Single Family
Est. Annual Taxes
- $3,611
Year Built
- Built in 2002
Lot Details
- 1.8 Acre Lot
Home Design
- Ranch Style House
- Brick Exterior Construction
- Composition Roof
Interior Spaces
- 3,751 Sq Ft Home
- Beamed Ceilings
- Vaulted Ceiling
- Great Room
- Carpet
- Pull Down Stairs to Attic
Kitchen
- Oven or Range
- Microwave
- Dishwasher
Bedrooms and Bathrooms
- 3 Main Level Bedrooms
- 3 Full Bathrooms
- Soaking Tub
Laundry
- Laundry Room
- Dryer
- Washer
Parking
- 2 Parking Spaces
- Parking Pad
- RV or Boat Parking
Schools
- Elbert Co Primary/Elem Elementary School
- Elbert County Middle School
- Elbert County High School
Utilities
- Central Heating and Cooling System
- Private Water Source
- Well
- Septic Tank
Community Details
- No Home Owners Association
Map
Home Values in the Area
Average Home Value in this Area
Tax History
| Year | Tax Paid | Tax Assessment Tax Assessment Total Assessment is a certain percentage of the fair market value that is determined by local assessors to be the total taxable value of land and additions on the property. | Land | Improvement |
|---|---|---|---|---|
| 2024 | $3,618 | $156,220 | $4,418 | $151,802 |
| 2023 | $4,140 | $182,664 | $4,418 | $178,246 |
| 2022 | $2,377 | $109,130 | $2,630 | $106,500 |
| 2021 | $2,380 | $109,130 | $2,630 | $106,500 |
| 2020 | $1,779 | $75,447 | $2,104 | $73,343 |
| 2019 | $1,848 | $75,447 | $2,104 | $73,343 |
| 2018 | $1,904 | $75,447 | $2,104 | $73,343 |
| 2017 | $1,675 | $63,322 | $2,104 | $61,218 |
| 2016 | $1,565 | $63,322 | $2,104 | $61,218 |
| 2015 | -- | $63,321 | $2,104 | $61,218 |
| 2014 | -- | $63,321 | $2,104 | $61,218 |
| 2013 | -- | $63,321 | $2,104 | $61,218 |
Property History
| Date | Event | Price | List to Sale | Price per Sq Ft |
|---|---|---|---|---|
| 11/19/2025 11/19/25 | Price Changed | $373,000 | -0.4% | $99 / Sq Ft |
| 11/05/2025 11/05/25 | For Sale | $374,500 | -- | $100 / Sq Ft |
Purchase History
| Date | Type | Sale Price | Title Company |
|---|---|---|---|
| Warranty Deed | -- | -- | |
| Deed | $6,300 | -- |
Source: Georgia MLS
MLS Number: 10638654
APN: 015-027A
- 737 Broad River Rd
- 0 Broad River Rd Unit 10650042
- 0 Stinchcomb Rd Unit 9 10587637
- 0 Stinchcomb Rd Unit 7635449
- 00 River Rd
- 376 Paoli Rd
- 0 River Rd Unit 10639917
- 0 Berkley Rd Unit 10545423
- 667 Paoli Rd
- 2087 Athens Hwy
- 6476 Georgia 72
- 730 Osley Mill Rd
- 6367 Highway 72 E
- 1617 Sweet City Rd
- 0 Athens Hwy Unit 10627639
- 0 Sand Hill Rd Unit 10595328
- 2070 Hobbs Noggle Rd NW
- 724 Bertha Willis Rd
- 6 Cedar Creek
- 670 S Railroad Ave
- 73 E North Ave
- 71 E North Ave
- 69 E North Ave
- 62 Fennell Ln
- 403 Brown Rd
- 176 Crawford W Long St
- 44 Bond St Unit A
- 204 Breanna Way
- 405 Breanna Way
- 359 Railroad St Unit F
- 359 Railroad St Unit B
- 958 Church St
- 182 Moore Rd
- 159 Brad St
- 163 Brad St
- 148 N Upson St
- 157 Beaverdam Creek Rd Unit ID1302838P
- 86 S Forest Ave Unit A
- 34 Depot St Unit 11
- 95 N Jackson St Unit 1
