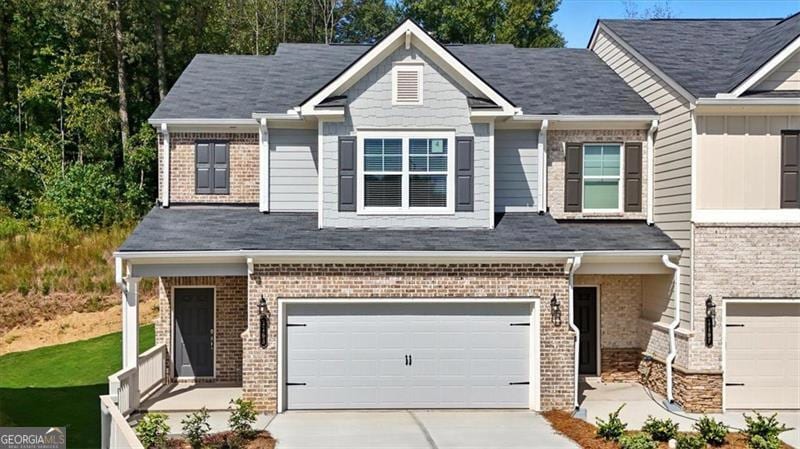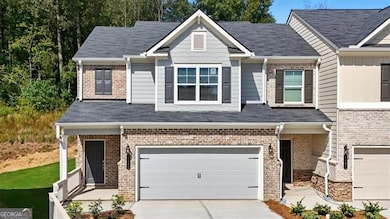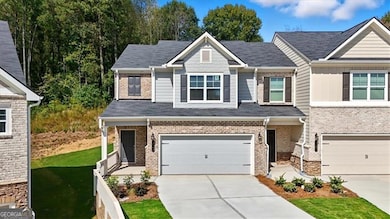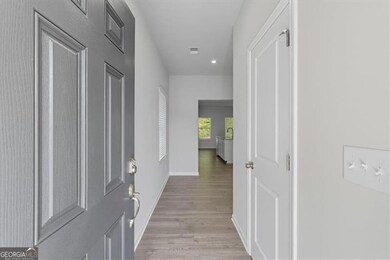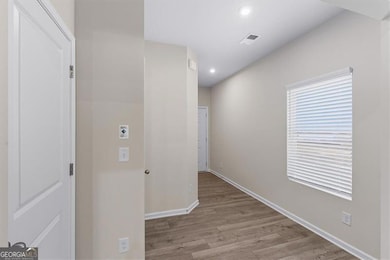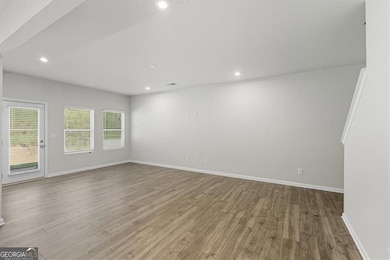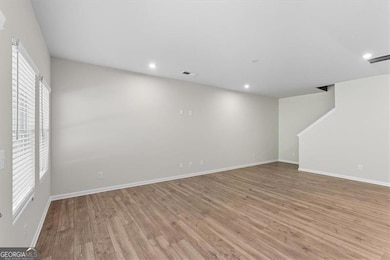1163 Park Center Cir Austell, GA 30168
Estimated payment $2,023/month
Highlights
- New Construction
- Property is near public transit
- End Unit
- City View
- Traditional Architecture
- Corner Lot
About This Home
BAYBERRY - TOWNHOME AA. Welcome to Your Exceptional New Home at Park Center Pointe. Step into a newly constructed Corner lot home designed to stand apart from the ordinary. The Bayberry Floor Plan offers a spacious, open-concept layout filled with high-quality finishes that make every day feel special. Whether you envision a dedicated home office or a traditional dining room, this versatile floor plan adapts to your lifestyle. Enjoy luxury vinyl plank flooring throughout the main level, paired with sleek stainless steel appliances. The kitchen features elegant granite countertops, while marble accents elevate the upper level. Loaded with a move-in ready package including blinds, fridge, washer and dryer! Plush carpet with 5-inch pad brings comfort to the second floor, excluding the bedrooms and laundry room for practical design. Step outside and enjoy the day under your covered patio with a fan to keep you cool. Discover comfort, style, and functionality-make yourself at home in the Bayberry at Park Center Pointe.
Townhouse Details
Home Type
- Townhome
Est. Annual Taxes
- $1,025
Year Built
- Built in 2025 | New Construction
Lot Details
- 1,307 Sq Ft Lot
- End Unit
- Back and Front Yard Fenced
HOA Fees
- $14 Monthly HOA Fees
Parking
- 4 Car Garage
Home Design
- Traditional Architecture
- Brick Exterior Construction
- Composition Roof
- Vinyl Siding
Interior Spaces
- 1,851 Sq Ft Home
- 2-Story Property
- High Ceiling
- Entrance Foyer
- Family Room
- Home Office
- Vinyl Flooring
- City Views
Kitchen
- Walk-In Pantry
- Microwave
- Dishwasher
- Kitchen Island
- Disposal
Bedrooms and Bathrooms
- 4 Bedrooms
Laundry
- Laundry Room
- Laundry on upper level
- Dryer
- Washer
Schools
- Bryant Elementary School
- Lindley Middle School
- Pebblebrook High School
Utilities
- Central Air
- Heating System Uses Natural Gas
- Power Generator
- Gas Water Heater
- High Speed Internet
- Cable TV Available
Additional Features
- Gazebo
- Property is near public transit
Community Details
- $325 Initiation Fee
- Association fees include maintenance exterior, ground maintenance, insurance
- Park Center Pointe Subdivision
Listing and Financial Details
- Tax Lot 4
Map
Home Values in the Area
Average Home Value in this Area
Tax History
| Year | Tax Paid | Tax Assessment Tax Assessment Total Assessment is a certain percentage of the fair market value that is determined by local assessors to be the total taxable value of land and additions on the property. | Land | Improvement |
|---|---|---|---|---|
| 2025 | $904 | $30,000 | $30,000 | -- |
| 2024 | $1,025 | $34,000 | $34,000 | -- |
| 2023 | $1,025 | $34,000 | $34,000 | $0 |
Property History
| Date | Event | Price | List to Sale | Price per Sq Ft |
|---|---|---|---|---|
| 10/28/2025 10/28/25 | Price Changed | $364,990 | -2.0% | $197 / Sq Ft |
| 10/07/2025 10/07/25 | For Sale | $372,364 | -- | $201 / Sq Ft |
Purchase History
| Date | Type | Sale Price | Title Company |
|---|---|---|---|
| Special Warranty Deed | $320,000 | None Listed On Document | |
| Special Warranty Deed | $320,000 | None Listed On Document |
Mortgage History
| Date | Status | Loan Amount | Loan Type |
|---|---|---|---|
| Open | $1,115,000 | Construction | |
| Closed | $1,115,000 | Construction |
Source: Georgia MLS
MLS Number: 10620415
APN: 18-0516-0-090-0
- 1171 Park Center Cir
- 1182 Park Center Cir
- 1186 Park Center Cir
- Redbud-Townhome Plan at Park Center Pointe - Hometown Series
- Bayberry-Townhome Plan at Park Center Pointe - Hometown Series
- 1311 Park Center Cir
- Wisteria-Townhome Plan at Park Center Pointe - Hometown Series
- 1195 Park Center Cir
- 1199 Park Center Cir
- 1203 Park Center Cir
- 7254 Silverton Trail
- 1211 Ling Way
- 1320 Elowen Dr
- 7067 Pleasant Dr
- 7063 Pleasant Dr
- 7098 Pleasant Dr
- 1206 Ling Way
- 1101 Shimmering Ct
- 1363 Ambercrest Way
- 1246 Summerstone Trace
- 1325 Riverside Pkwy
- 1257 Summerstone Trace
- 7250 Bridgeport Ct
- 1443 Devon Mill Way
- 6621 Ivy Log Dr
- 6621 Ivy Log Dr SW
- 841 Revena Dr
- 1542 Elm Log Ct
- 6829 Ivy Log Dr SW
- 865 Revena Ln
- 6702 Songwood Dr
- 1631 Pecan Log Place
- 1333 Laura Ln
- 665 Tomahawk Place SW
- 7215 Crestside Dr
- 7151 Springchase Way
