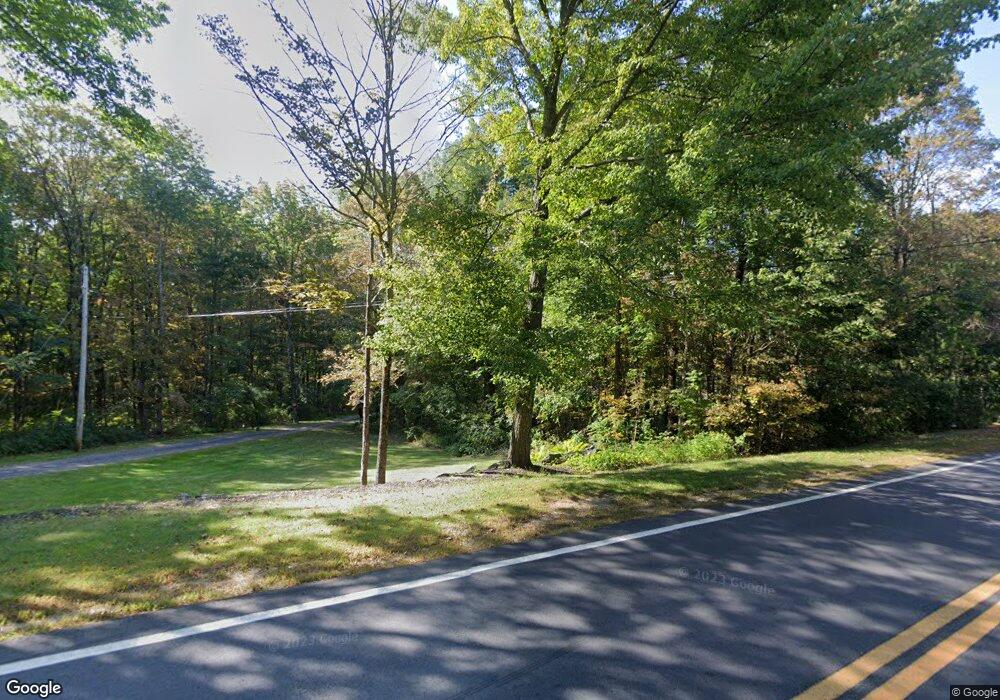1163 Petersham Rd Hardwick, MA 01037
Estimated Value: $1,043,131 - $1,101,000
5
Beds
5
Baths
4,991
Sq Ft
$213/Sq Ft
Est. Value
About This Home
This home is located at 1163 Petersham Rd, Hardwick, MA 01037 and is currently estimated at $1,064,783, approximately $213 per square foot. 1163 Petersham Rd is a home with nearby schools including Quabbin Regional Middle School, Quabbin Regional High School, and Eagle Hill School.
Ownership History
Date
Name
Owned For
Owner Type
Purchase Details
Closed on
May 30, 2025
Sold by
Shea Amanda and Cornelius Adam
Bought by
Shea Amanda
Current Estimated Value
Purchase Details
Closed on
Mar 17, 2023
Sold by
Younng Kenan P
Bought by
Shea Amanda and Cornelius Adam
Home Financials for this Owner
Home Financials are based on the most recent Mortgage that was taken out on this home.
Original Mortgage
$525,000
Interest Rate
6.09%
Mortgage Type
Purchase Money Mortgage
Purchase Details
Closed on
Jul 11, 2019
Sold by
Young Gale
Bought by
Young Kenan P
Home Financials for this Owner
Home Financials are based on the most recent Mortgage that was taken out on this home.
Original Mortgage
$272,000
Interest Rate
3.7%
Mortgage Type
New Conventional
Purchase Details
Closed on
Jul 2, 2001
Sold by
Fitzgerald Alan S and Fitzgerald Barbara L
Bought by
Young Kenan P and Young Gale
Purchase Details
Closed on
May 28, 1997
Sold by
Fitzgerald&Day Inc
Bought by
Fitzgerald Alan S and Fitzgerald Barbara L
Create a Home Valuation Report for This Property
The Home Valuation Report is an in-depth analysis detailing your home's value as well as a comparison with similar homes in the area
Home Values in the Area
Average Home Value in this Area
Purchase History
| Date | Buyer | Sale Price | Title Company |
|---|---|---|---|
| Shea Amanda | -- | None Available | |
| Shea Amanda | -- | None Available | |
| Shea Amanda | $725,000 | None Available | |
| Shea Amanda | $725,000 | None Available | |
| Young Kenan P | -- | -- | |
| Young Kenan P | $57,500 | -- | |
| Young Kenan P | $57,500 | -- | |
| Fitzgerald Alan S | $50,000 | -- |
Source: Public Records
Mortgage History
| Date | Status | Borrower | Loan Amount |
|---|---|---|---|
| Previous Owner | Shea Amanda | $525,000 | |
| Previous Owner | Young Kenan P | $272,000 |
Source: Public Records
Tax History Compared to Growth
Tax History
| Year | Tax Paid | Tax Assessment Tax Assessment Total Assessment is a certain percentage of the fair market value that is determined by local assessors to be the total taxable value of land and additions on the property. | Land | Improvement |
|---|---|---|---|---|
| 2025 | $11,483 | $873,200 | $105,900 | $767,300 |
| 2024 | $11,020 | $873,200 | $105,900 | $767,300 |
| 2023 | $11,481 | $863,200 | $103,400 | $759,800 |
| 2022 | $10,843 | $737,600 | $103,400 | $634,200 |
| 2021 | $10,448 | $664,200 | $103,300 | $560,900 |
| 2020 | $9,898 | $619,400 | $113,800 | $505,600 |
| 2019 | $49 | $591,300 | $113,800 | $477,500 |
| 2018 | $8,747 | $522,500 | $128,700 | $393,800 |
| 2017 | $8,360 | $522,500 | $128,700 | $393,800 |
| 2016 | $8,185 | $519,000 | $121,000 | $398,000 |
| 2015 | $7,670 | $482,400 | $125,200 | $357,200 |
Source: Public Records
Map
Nearby Homes
- 1107 Jackson Rd
- Lot 2 North Rd
- Lot 3 Clapp Rd
- 0 Patrill Hollow Rd Unit 73389714
- 38 Gaudet Rd
- 1824 Greenwich Rd
- 1350 Thresher Rd
- 34 Ruggles Hill Rd
- Delargy Rd
- LOT 2 Petersham Rd
- Lot 7 Delargy Rd
- 0/ 194 Old Greenwich Plains Rd
- 1082 Old Dana Rd
- 822 Hardwick Rd
- Lot 3, 205 Upper Church St
- Lot 2, 205 Upper Church St
- Lot 5, 205 Upper Church St
- Lot 4, 205 Upper Church St
- 40 Czesky Rd
- 1619 Barre Rd
- 1234 Petersham Rd
- 1224 Petersham Rd
- 1149 Petersham Rd
- Lot 2 E Petersham Rd
- 000 Petersham Rd
- 1180 Petersham Rd
- 1643 Petersham Rd
- 2E Petersham Rd
- 1290 Petersham Rd
- 1133 Petersham Rd
- 1144 Petersham Rd
- 0 Petersham Rd Rt122 Lot 4
- 0 Petersham Rd Rt122 Lot 1
- 0 Petersham Rd Rt122 Lot 2
- 0 Petersham Rd Rt122 Lots 1-4
- 0 Petersham Rd Rt122 Lot 3
- 1355 Petersham Rd
- 1078 Petersham Rd
- 405 Charity Hill Rd
- 367 Charity Hill Rd
