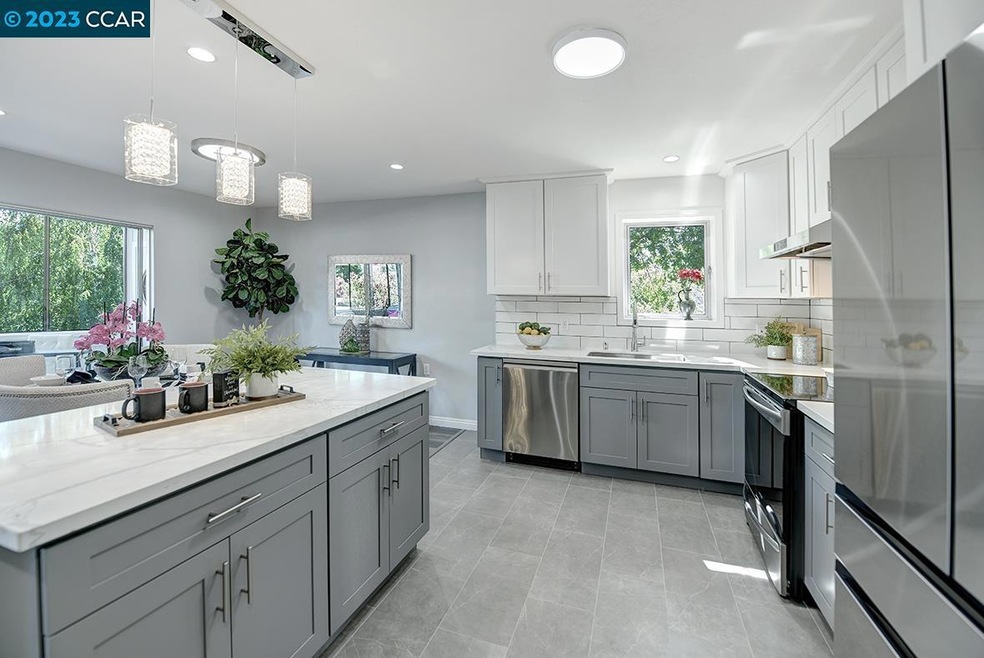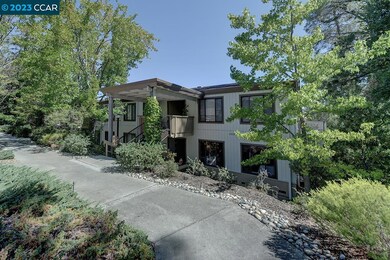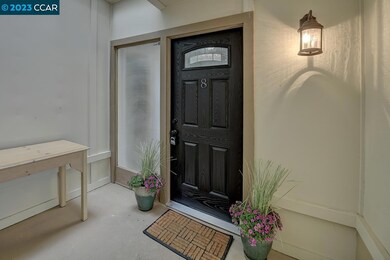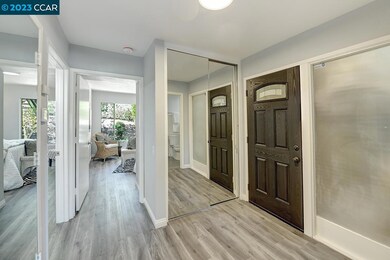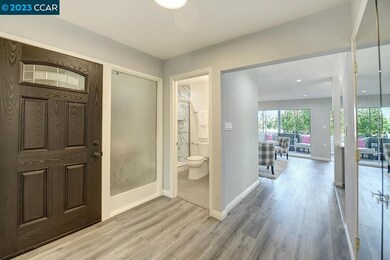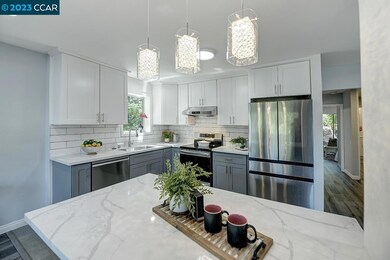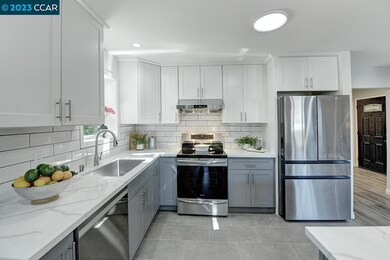
1163 Running Springs Rd Unit 8 Walnut Creek, CA 94595
Rossmoor NeighborhoodHighlights
- Golf Course Community
- Spa
- RV or Boat Storage in Community
- Fitness Center
- Senior Community
- Gated Community
About This Home
As of December 2023COME HOME TO THE BEST when you live in this stylish 2-bedroom, 2-bath Sonoma Wrap end unit with a beautiful, serene setting and views of trees and hills. The enclosed veranda provides ideal space for year-round living and a wrap-enclosed deck, creating a lovely sunroom/office plus a laundry closet with a full-size Electrolux washer and dryer, and storage--a beautifully remodeled kitchen featuring high-end stainless steel appliances, quartz countertops, and a subway tile backsplash--primary bedroom with spa-like bath with double sinks--guest bath with shower and attractive finishes--smooth ceilings and beautiful plank flooring, window in the kitchen and primary bath, and conveniently located to Creekside Grill, the Event Center, pickleball 27-hold golf, and much more. Welcome home!
Last Agent to Sell the Property
Bhhs Drysdale Properties License #01901455 Listed on: 09/14/2023

Property Details
Home Type
- Condominium
Est. Annual Taxes
- $0
Year Built
- Built in 1964
HOA Fees
- $1,054 Monthly HOA Fees
Interior Spaces
- 1-Story Property
- Window Screens
- Dining Area
- Vinyl Flooring
Kitchen
- Built-In Range
- Microwave
- Dishwasher
- Stone Countertops
- Disposal
Bedrooms and Bathrooms
- 2 Bedrooms
- 2 Full Bathrooms
Laundry
- Laundry in unit
- Dryer
- Washer
- 220 Volts In Laundry
Home Security
Parking
- Carport
- Guest Parking
Utilities
- Forced Air Heating and Cooling System
- Heating System Uses Natural Gas
- 220 Volts in Kitchen
- Gas Water Heater
- Cable TV Available
Additional Features
- Spa
- End Unit
Listing and Financial Details
- Assessor Parcel Number 900002218
Community Details
Overview
- Senior Community
- Association fees include cable TV, common area maintenance, exterior maintenance, hazard insurance, ground maintenance, management fee, reserves, security/gate fee, street, trash, water/sewer
- 8 Units
- 2Nd Walnut Creek Mut. Association, Phone Number (925) 988-7700
- Rossmoor Subdivision, Sonoma Wrap Floorplan
- Greenbelt
Amenities
- Community Barbecue Grill
- Picnic Area
- Clubhouse
- Game Room
- Workshop Area
- Laundry Facilities
Recreation
- RV or Boat Storage in Community
- Golf Course Community
- Tennis Courts
- Recreation Facilities
- Fitness Center
- Exercise Course
- Community Pool
- Putting Green
- Dog Park
- Trails
Pet Policy
- Pet Restriction
Security
- Gated Community
- Fire and Smoke Detector
Ownership History
Purchase Details
Similar Homes in Walnut Creek, CA
Home Values in the Area
Average Home Value in this Area
Purchase History
| Date | Type | Sale Price | Title Company |
|---|---|---|---|
| Trustee Deed | $227,819 | Lawyers Title |
Property History
| Date | Event | Price | Change | Sq Ft Price |
|---|---|---|---|---|
| 02/04/2025 02/04/25 | Off Market | $560,000 | -- | -- |
| 02/04/2025 02/04/25 | Off Market | $365,000 | -- | -- |
| 12/21/2023 12/21/23 | Sold | $560,000 | -6.5% | $531 / Sq Ft |
| 11/23/2023 11/23/23 | Pending | -- | -- | -- |
| 10/25/2023 10/25/23 | For Sale | $599,000 | 0.0% | $568 / Sq Ft |
| 10/25/2023 10/25/23 | Pending | -- | -- | -- |
| 10/23/2023 10/23/23 | Price Changed | $599,000 | -5.7% | $568 / Sq Ft |
| 09/14/2023 09/14/23 | For Sale | $635,000 | +74.0% | $602 / Sq Ft |
| 08/02/2022 08/02/22 | Sold | $365,000 | -- | $346 / Sq Ft |
| 07/11/2022 07/11/22 | Pending | -- | -- | -- |
Tax History Compared to Growth
Tax History
| Year | Tax Paid | Tax Assessment Tax Assessment Total Assessment is a certain percentage of the fair market value that is determined by local assessors to be the total taxable value of land and additions on the property. | Land | Improvement |
|---|---|---|---|---|
| 2025 | $0 | $578,544 | $306,000 | $272,544 |
| 2024 | $0 | $567,200 | $300,000 | $267,200 |
| 2023 | $0 | $347,400 | $225,000 | $122,400 |
| 2022 | $0 | $344,578 | $223,101 | $121,477 |
| 2021 | $0 | $337,823 | $218,727 | $119,096 |
| 2019 | $0 | $327,805 | $212,241 | $115,564 |
| 2018 | $0 | $321,379 | $208,080 | $113,299 |
| 2017 | $0 | $315,078 | $204,000 | $111,078 |
| 2016 | -- | $95,491 | $31,830 | $63,661 |
| 2015 | -- | $94,057 | $31,352 | $62,705 |
| 2014 | -- | $92,215 | $30,738 | $61,477 |
Agents Affiliated with this Home
-

Seller's Agent in 2023
Linda Landgraf
BHHS Drysdale
(925) 876-0311
41 in this area
45 Total Sales
-

Buyer's Agent in 2023
Jacklynn Roenspie
Jacklynn Roenspie Real Estate
(925) 628-1827
30 in this area
35 Total Sales
-

Seller's Agent in 2022
Elizabeth Haslam
RE/MAX
(925) 899-5097
100 in this area
101 Total Sales
-

Seller Co-Listing Agent in 2022
Ann Cantrell
RE/MAX
(925) 639-7970
92 in this area
92 Total Sales
Map
Source: Contra Costa Association of REALTORS®
MLS Number: 41039129
APN: 900-002-218-7
- 1217 Running Springs Rd Unit 5
- 1116 Running Springs Rd Unit 2
- 1301 Running Springs Rd Unit 2
- 1129 Leisure Ln Unit 4
- 1129 Leisure Ln Unit 2
- 1349 Running Springs Rd Unit 4
- 1108 Fairlawn Ct Unit 3
- 2340 Tice Creek Dr Unit 2
- 2772 Tice Creek Dr Unit 4
- 2900 Tice Creek Dr Unit 8
- 1224 Singingwood Ct Unit 6
- 1244 Singingwood Ct Unit 1
- 1458 Stanley Dollar Dr Unit 2B
- 1300 Singingwood Ct Unit 3
- 1824 Stanley Dollar Dr Unit 4C
- 1233 Singingwood Ct Unit 8
- 1329 Singingwood Ct Unit 1
- 1125 Singingwood Ct Unit 4
- 1125 Singingwood Ct Unit 1
- 1224 Canyonwood Ct Unit 2
