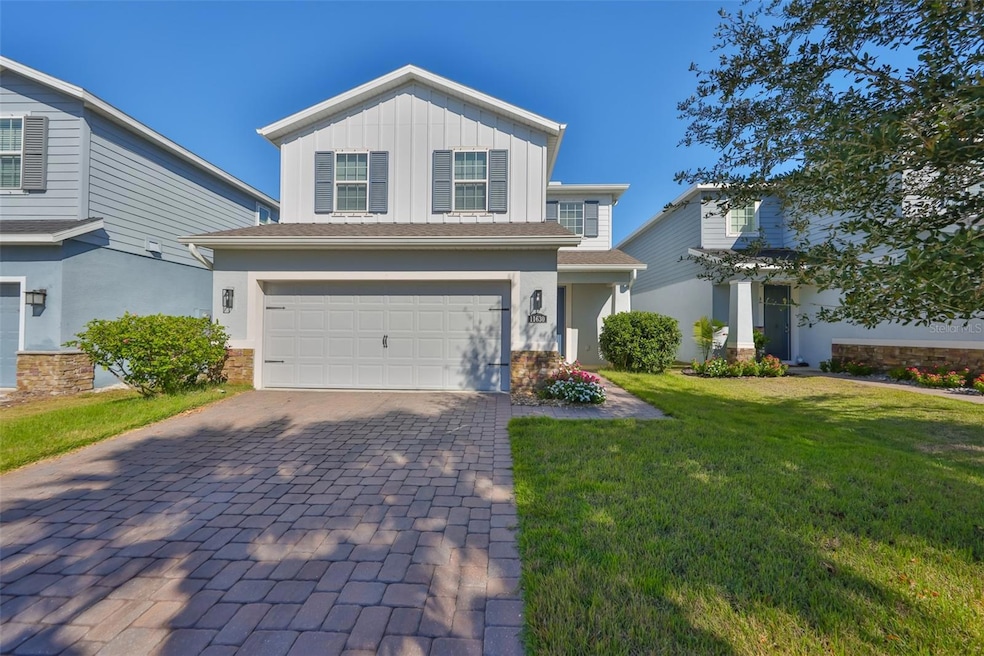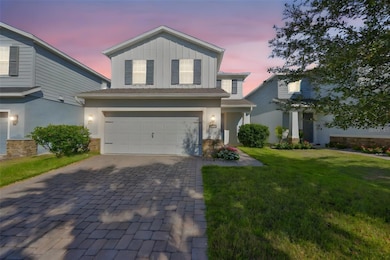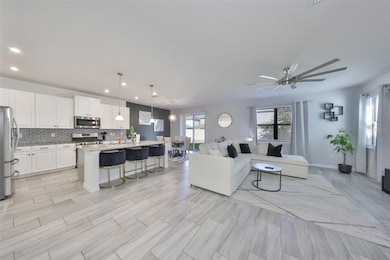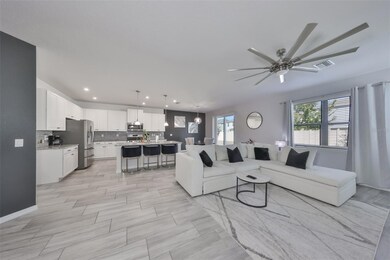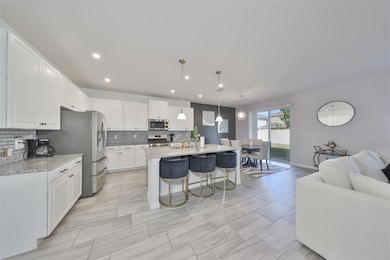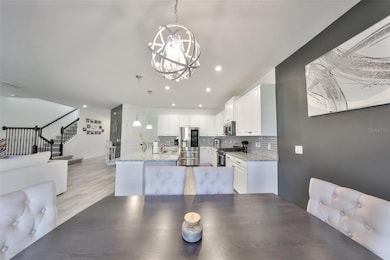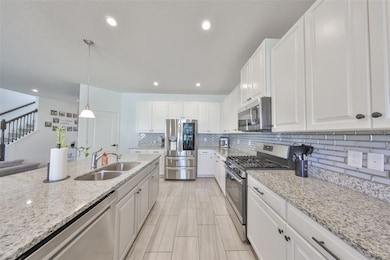11630 Mandevilla View Way Riverview, FL 33579
Estimated payment $2,760/month
Highlights
- High Ceiling
- Stone Countertops
- Hurricane or Storm Shutters
- Riverview High School Rated A-
- Family Room Off Kitchen
- 2 Car Attached Garage
About This Home
Under contract-accepting backup offers. Honey, stop the car! This home is a must-see. Welcome to this meticulously maintained four-bedroom home in Lucaya Lake Club, one of the area’s most desirable gated communities offering resort-style amenities and access to a private lake. This residence spans 2,469 sq. ft. with a two-car garage and a thoughtful open layout designed for both everyday living and entertaining. From the moment you arrive, you’re greeted by a brick-paved driveway, lush landscaping, and a covered entryway that set the tone for what’s inside. The airy interior, enhanced by neutral tones and abundant natural light, creates a timeless and welcoming atmosphere. The gourmet kitchen features a water filtration system, granite countertops, gas cooktop, upgraded stainless steel appliances, soft-close cabinetry, and a large island ideal for casual dining or gathering with friends. In addition to the four bedrooms, there is a flexible downstairs den that can serve as an office, arts and crafts room, wine room, or whatever your heart desires. Upstairs, the primary suite offers a true retreat with dual walk-in closets and a spa-inspired ensuite featuring double vanities and a glass-enclosed shower. The versatile loft provides additional space ideal for a home office, gym, or media area. At Lucaya Lake Club, residents enjoy a zero-entry resort pool, clubhouse, fitness center, playground, and walking trails surrounded by tropical landscaping and tranquil lake views. Conveniently located near top-rated schools, shopping, dining, and major highways, this home offers easy access to downtown Tampa, International Plaza, and Florida’s award-winning Gulf beaches. This home won’t last long. Schedule your private showing today!
Listing Agent
DOUGLAS ELLIMAN Brokerage Phone: 727-698-5708 License #3409889 Listed on: 11/05/2025

Home Details
Home Type
- Single Family
Est. Annual Taxes
- $6,739
Year Built
- Built in 2019
Lot Details
- 4,400 Sq Ft Lot
- West Facing Home
- Property is zoned PD
HOA Fees
- $80 Monthly HOA Fees
Parking
- 2 Car Attached Garage
Home Design
- Bi-Level Home
- Block Foundation
- Shingle Roof
- Stucco
Interior Spaces
- 2,469 Sq Ft Home
- High Ceiling
- Ceiling Fan
- Family Room Off Kitchen
- Living Room
- Hurricane or Storm Shutters
- Laundry on upper level
Kitchen
- Range
- Stone Countertops
- Solid Wood Cabinet
- Disposal
Flooring
- Carpet
- Ceramic Tile
Bedrooms and Bathrooms
- 4 Bedrooms
- Primary Bedroom Upstairs
- Walk-In Closet
Utilities
- Central Heating and Cooling System
- Water Filtration System
- Tankless Water Heater
Community Details
- Lucaya Lake Club HOA
- Lucaya Lake Club Ph 4A Subdivision
Listing and Financial Details
- Visit Down Payment Resource Website
- Legal Lot and Block 00020 / L
- Assessor Parcel Number U-04-31-20-B6I-L00000-00020.0
- $2,140 per year additional tax assessments
Map
Home Values in the Area
Average Home Value in this Area
Tax History
| Year | Tax Paid | Tax Assessment Tax Assessment Total Assessment is a certain percentage of the fair market value that is determined by local assessors to be the total taxable value of land and additions on the property. | Land | Improvement |
|---|---|---|---|---|
| 2024 | $6,539 | $260,131 | -- | -- |
| 2023 | $6,378 | $252,554 | $0 | $0 |
| 2022 | $6,187 | $245,198 | $0 | $0 |
| 2021 | $5,873 | $238,056 | $0 | $0 |
| 2020 | $5,813 | $234,769 | $41,580 | $193,189 |
| 2019 | $1,915 | $4,400 | $4,400 | $0 |
Property History
| Date | Event | Price | List to Sale | Price per Sq Ft |
|---|---|---|---|---|
| 12/18/2025 12/18/25 | Pending | -- | -- | -- |
| 11/05/2025 11/05/25 | For Sale | $405,000 | 0.0% | $164 / Sq Ft |
| 06/23/2023 06/23/23 | Rented | $3,000 | 0.0% | -- |
| 06/02/2023 06/02/23 | Under Contract | -- | -- | -- |
| 05/24/2023 05/24/23 | Price Changed | $3,000 | -6.3% | $1 / Sq Ft |
| 05/16/2023 05/16/23 | For Rent | $3,200 | -- | -- |
Purchase History
| Date | Type | Sale Price | Title Company |
|---|---|---|---|
| Warranty Deed | $296,400 | Nvr Settlement Services Inc | |
| Warranty Deed | $52,000 | None Available |
Mortgage History
| Date | Status | Loan Amount | Loan Type |
|---|---|---|---|
| Open | $296,380 | New Conventional |
Source: Stellar MLS
MLS Number: TB8444960
APN: U-04-31-20-B6I-L00000-00020.0
- 12250 Blue Pacific Dr
- 12138 Blue Pacific Dr
- 11634 Lake Lucaya Dr
- 11637 Saw Palmetto Ln
- 11702 Lake Lucaya Dr
- 12175 Water Ash Place
- 12326 Blue Pacific Dr
- 11525 Lake Lucaya Dr
- 12136 Lily Magnolia Ln
- 11734 Rhodine Rd
- 12115 Lily Magnolia Ln
- 12331 Terrace Bluff St
- 12175 Stone Pine St
- 11437 Chilly Water Ct
- 11427 Lake Lucaya Dr
- 11436 Chilly Water Ct
- 12236 Fairlawn Dr
- 11761 Lake Lucaya Dr
- 11837 Thicket Wood Dr
- 11841 Thicket Wood Dr
