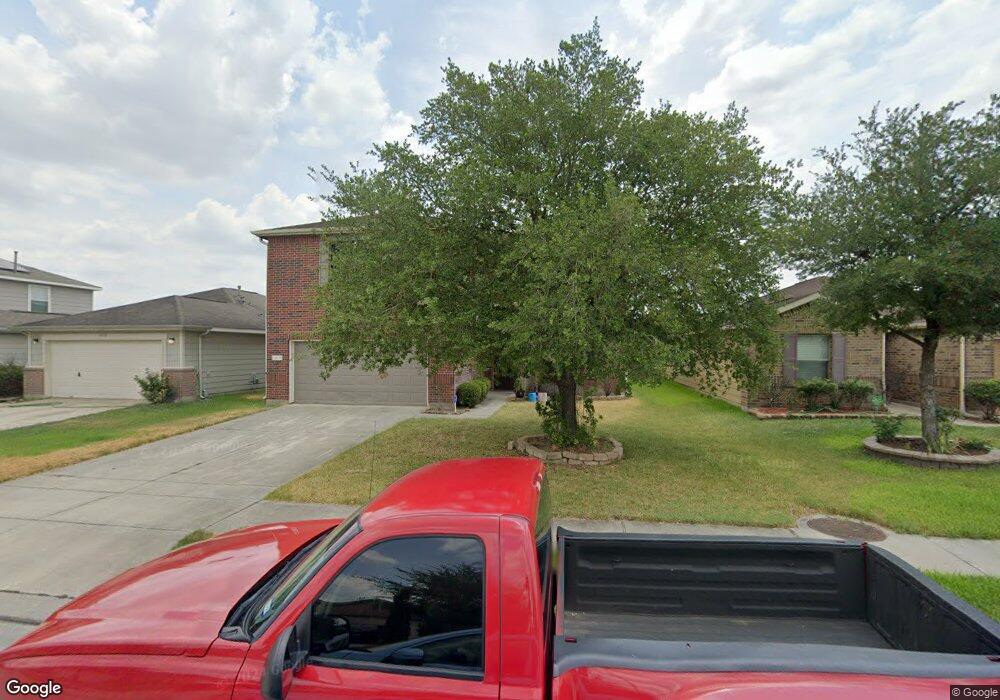11630 Township Dale Ct Houston, TX 77038
North Houston NeighborhoodEstimated Value: $294,000 - $317,000
Highlights
- Media Room
- Traditional Architecture
- High Ceiling
- Deck
- Hydromassage or Jetted Bathtub
- Granite Countertops
About This Home
Lovely 4 bedroom, 2.5 bathroom, 2 story home featuring a 2-car attached garage, updated interior paint, and nice curb appeal! The 1st floor includes tile flooring throughout, a formal entry, open living and dining area, half bath, utility room, and the kitchen with granite countertops, recessed lighting, travertine backsplash, walk-in pantry, and breakfast bar! Also downstairs is the master suite with a whirlpool tub, separate shower, and walk-in closet while the 2nd floor holds a large game room, media room with recessed lighting, 3 bedrooms, and the 2nd full bath that has dual sinks! The backyard includes an incredible covered patio! There's nearby access to Hwy 249, I-45, and Beltway 8!
Last Agent to Sell the Property
Mark Dimas
Mark Dimas Team Listed on: 10/08/2019
Home Details
Home Type
- Single Family
Est. Annual Taxes
- $7,125
Year Built
- Built in 2010
Lot Details
- 5,500 Sq Ft Lot
- West Facing Home
- Back Yard Fenced
HOA Fees
- $42 Monthly HOA Fees
Parking
- 2 Car Attached Garage
- Garage Door Opener
- Driveway
Home Design
- Traditional Architecture
- Brick Exterior Construction
- Slab Foundation
- Composition Roof
- Cement Siding
Interior Spaces
- 2,907 Sq Ft Home
- 2-Story Property
- High Ceiling
- Ceiling Fan
- Window Treatments
- Family Room Off Kitchen
- Combination Dining and Living Room
- Breakfast Room
- Media Room
- Home Office
- Game Room
- Utility Room
- Washer and Gas Dryer Hookup
- Fire and Smoke Detector
Kitchen
- Breakfast Bar
- Walk-In Pantry
- Gas Oven
- Gas Range
- Microwave
- Dishwasher
- Granite Countertops
- Disposal
Flooring
- Carpet
- Tile
Bedrooms and Bathrooms
- 4 Bedrooms
- Hydromassage or Jetted Bathtub
- Bathtub with Shower
- Separate Shower
Eco-Friendly Details
- Energy-Efficient Thermostat
- Ventilation
Outdoor Features
- Deck
- Covered Patio or Porch
Schools
- Carter Academy Elementary School
- Shotwell Middle School
- Eisenhower High School
Utilities
- Central Heating and Cooling System
- Heating System Uses Gas
- Programmable Thermostat
Community Details
Overview
- Firstservice Residential Association, Phone Number (713) 932-1122
- Built by KB Home
- Willow Springs Subdivision
Recreation
- Community Pool
Ownership History
Purchase Details
Home Financials for this Owner
Home Financials are based on the most recent Mortgage that was taken out on this home.Purchase Details
Home Financials for this Owner
Home Financials are based on the most recent Mortgage that was taken out on this home.Purchase Details
Home Financials for this Owner
Home Financials are based on the most recent Mortgage that was taken out on this home.Home Values in the Area
Average Home Value in this Area
Purchase History
| Date | Buyer | Sale Price | Title Company |
|---|---|---|---|
| Cadet Hansley Elie | -- | Fidelity National Title | |
| Sph Property One Llc | -- | Fidelity National Title | |
| Hernandez Milka L | -- | First American Title |
Mortgage History
| Date | Status | Borrower | Loan Amount |
|---|---|---|---|
| Open | Cadet Hansley Elie | $156,000 | |
| Previous Owner | Hernandez Milka L | $138,106 |
Tax History Compared to Growth
Tax History
| Year | Tax Paid | Tax Assessment Tax Assessment Total Assessment is a certain percentage of the fair market value that is determined by local assessors to be the total taxable value of land and additions on the property. | Land | Improvement |
|---|---|---|---|---|
| 2025 | $8,902 | $307,860 | $54,175 | $253,685 |
| 2024 | $8,902 | $292,854 | $54,175 | $238,679 |
| 2023 | $8,902 | $325,582 | $54,175 | $271,407 |
| 2022 | $9,612 | $288,978 | $30,250 | $258,728 |
| 2021 | $7,552 | $218,567 | $30,250 | $188,317 |
| 2020 | $7,563 | $211,752 | $30,250 | $181,502 |
| 2019 | $7,541 | $204,970 | $24,750 | $180,220 |
| 2018 | $2,422 | $193,680 | $24,750 | $168,930 |
| 2017 | $6,801 | $193,680 | $24,750 | $168,930 |
| 2016 | $6,183 | $184,006 | $24,750 | $159,256 |
| 2015 | $3,512 | $160,811 | $24,750 | $136,061 |
| 2014 | $3,512 | $143,272 | $24,750 | $118,522 |
Map
Source: Houston Association of REALTORS®
MLS Number: 78660081
APN: 1309290020025
- 11638 Township Dale Ct
- 11618 Wren Crossing Dr
- 11726 Wren Crossing Dr
- 9218 Washington Dr
- 9217 Washington Dr
- 9206 Washington Dr
- 2930 Washington Dr
- 11623 Quinn Ridge Way
- 9221 Washington Dr
- 2845 Washington Dr
- 2934 Washington Dr
- 2631 Palmetto Valley Dr
- 2746 Piney Lake Ct
- 2615 Palmetto Valley Dr
- 2743 Oriole Wood Ct
- 2846 W Mount Houston Rd
- 2606 Oakwood Bluff Trail
- 11707 Madison Oak St
- 2907 Valiant Scene Ct
- 12007 Bach Orchard Trail
- 11626 Township Dale Ct
- 11634 Township Dale Ct
- 11622 Township Dale Ct
- 11631 Wren Crossing Dr
- 11635 Wren Crossing Dr
- 11627 Wren Crossing Dr
- 11639 Wren Crossing Dr
- 11623 Wren Crossing Dr
- 11618 Township Dale Ct
- 11642 Township Dale Ct
- 11631 Township Dale Ct
- 11627 Township Dale Ct
- 11635 Township Dale Ct
- 11643 Wren Crossing Dr
- 11619 Wren Crossing Dr
- 11623 Township Dale Ct
- 11639 Township Dale Ct
- 11646 Township Dale Ct
- 11614 Township Dale Ct
- 11619 Township Dale Ct

