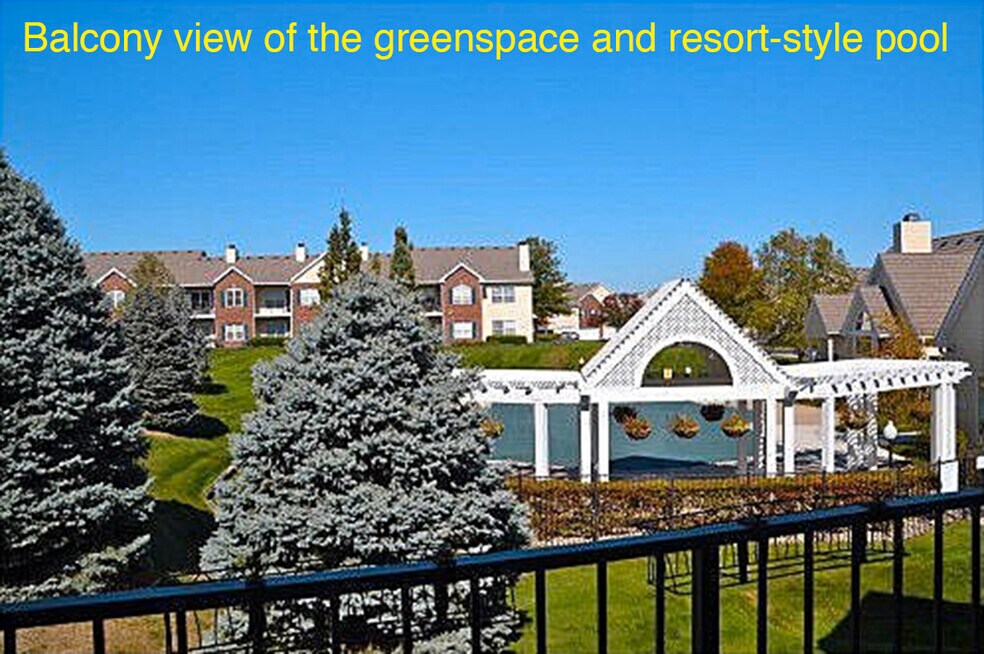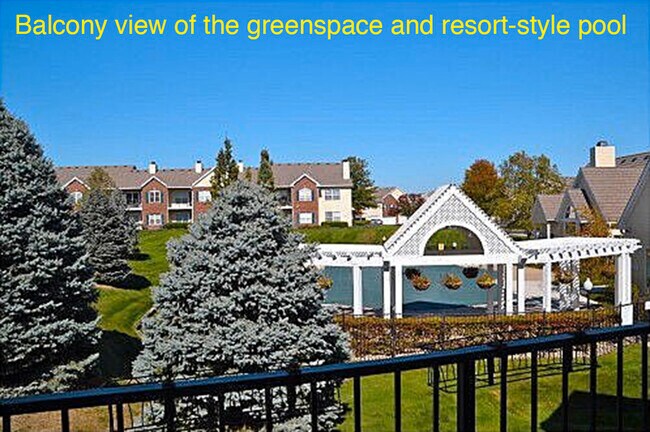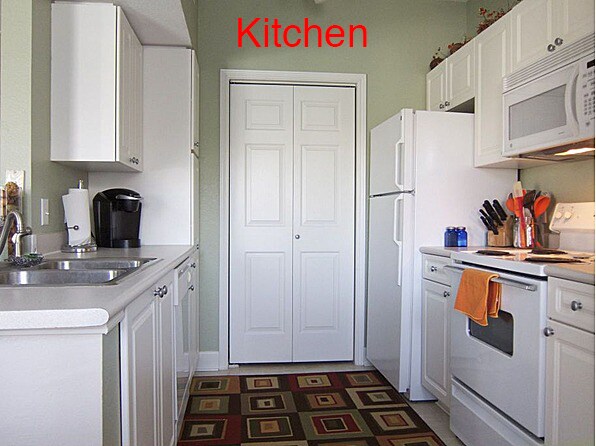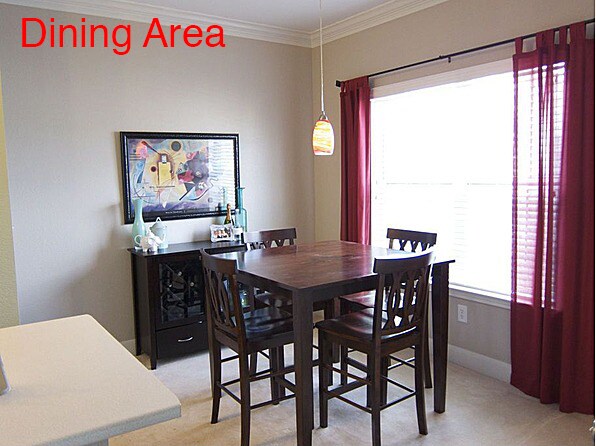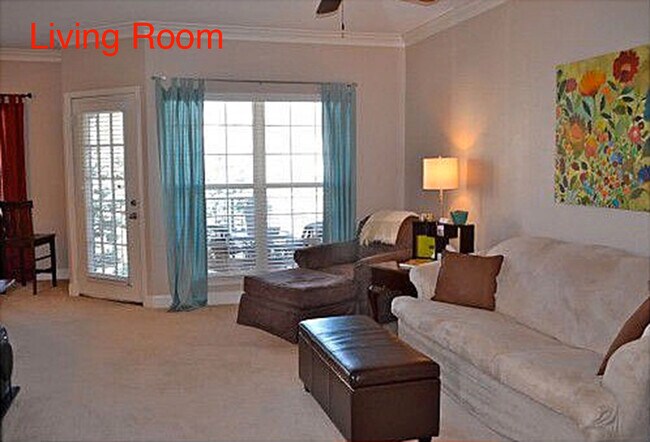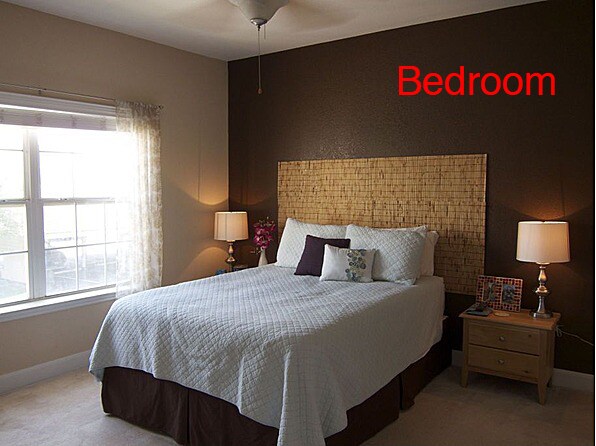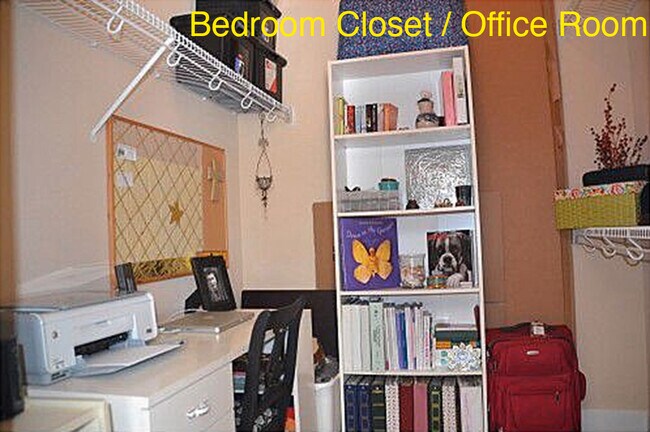11631 Tomahawk Creek Pkwy Unit I Leawood, KS 66211
About This Home
BEDROOMS - 1, BATHS - 1
Second floor.
*TWO reserved PARKING SPOTS: one open parking and one covered carport
*View from the WINDOW on a resort-style swimming pool
*Kitchen with Stove, Refrigerator (included), full-size Washer & Dryer (included), Microwave (included) and Disposal
*Large bedroom
*Two HUGE walk-in closets; one can be used as an office room
*Lots of Storage Space
*Clubhouse, Pool, Exercise Room, Basketball and Tennis Courts
*Electric Furnace & Central Air
*Pets - Okay with Owner approval and one-time $300.00 nonrefundable fee
*Utilities - RENT INCLUDES water, trash, lawn maintenance and snow removal
*Utilities - Tenant Pays electric, phone & cable
*RENT INCLUDES FREE ACCESS TO: Clubhouse, Pool, Exercise Room, Basketball and Tennis Courts
*Security Deposit – 1 month rent
*Application Fee - None
DESCRIPTION
Enjoy the luxury of Leawood without the Leawood price tag! Located next to the clubhouse with a pool view, this immaculate one bedroom, one bathroom condo with carport is your maintenance free oasis. Condo includes: updated lighting, blinds and new paint throughout; newly renovated bathroom; two Texas-size walk-in closets (convert to office); private balcony overlooking resort-style swimming pool. It is just steps from the pool, clubhouse, gym, mailboxes, business center, basketball and tennis courts, and within walking distance of Trader Joe's, Town Center Plaza, Hen House, Apple Store, Johnson County Library, Leawood parks and biking/walking trails (2 minutes away). First class amenities include water, pool, club house, exercise room, basketball, tennis, lawn care and bylaw outlined exterior building maintenance.
WHAT I LOVE ABOUT THIS HOME
Indeed, location is everything. This condo is just a short walk or drive to everything you could need. You're within minutes of groceries, restaurants and shopping. Highway access is a cinch with I-435 just five minutes away. In addition, the neighbors you'll have in Tomahawk Creek are some of the nicest people you'll meet and safety has never been an issue.

Map
- 11628 Tomahawk Creek Pkwy Unit L
- 11608 Tomahawk Creek Pkwy Unit L
- 11628 Tomahawk Creek Pkwy Unit G
- 11630 Tomahawk Creek Pkwy Unit E
- 4217 W 114th St
- 11417 Granada Ct
- 11615 Mohawk Ln
- 11221 Granada Ln
- 4403 W 112th Terrace
- 4800 W 112th Terrace
- 5000 W 112th Terrace
- 4300 W 112th St
- 5028 W 112th Terrace
- 4321 W 111th Terrace
- 11108 Delmar Ct
- 4328 W 110th St
- 4140 W 111th Terrace
- 11425 Canterbury Cir
- 12034 Juniper St
- 3109 W 118th St
- 5280 W 115th Place
- 4601 W 120th St
- 5315 W 120th Terrace
- 5401 W 110th St
- 11201 Outlook St
- 4401 W 107th St
- 4080 Indian Creek Pkwy
- 10701 Ash St
- 6233 W 120th Terrace
- 5000 Indian Creek Pkwy
- 11450 Lamar Ave
- 6300 W 110th St
- 7171 W 115th St
- 6001 W 103rd St
- 12321 Metcalf Ave
- 721 W 122nd Terrace
- 7801 W 112th St
- 7201 W 106th St
- 13340-13340 Outlook Dr
- 655 E Minor Dr
