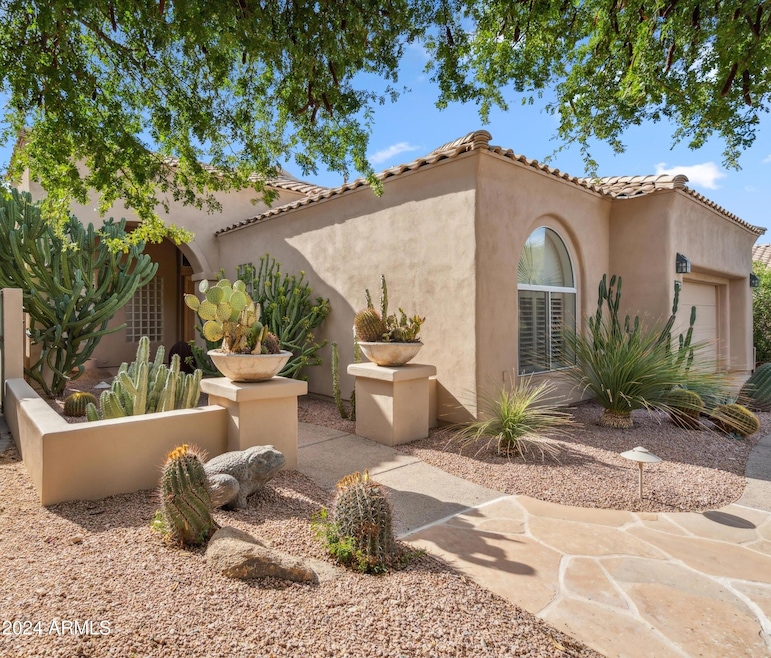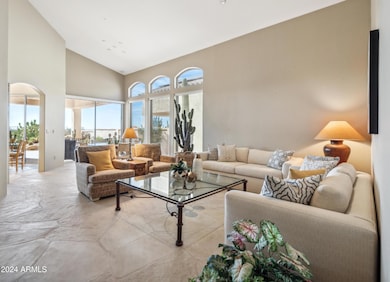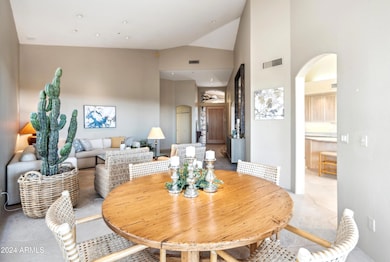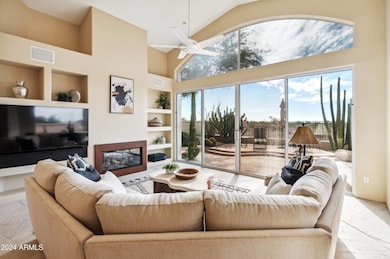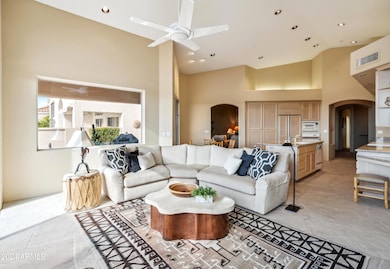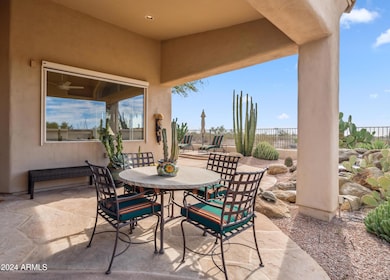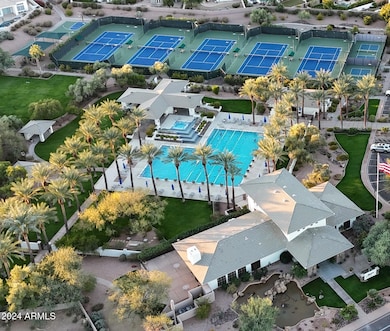
11633 E Bella Vista Dr Scottsdale, AZ 85259
Shea Corridor NeighborhoodHighlights
- Gated with Attendant
- Mountain View
- Santa Barbara Architecture
- Laguna Elementary School Rated A
- Vaulted Ceiling
- Hydromassage or Jetted Bathtub
About This Home
As of February 2025Resort style Stonegate community-24hr GUARD GATE. Enjoy back yd, desert & Camelback Mt VIEWS. Geoffrey Edmunds built 3 Bd , 2 ba hm-exp Barcelona flrplan- 2545sf per appraiser, light/bright, flagstone flrs, wht shutters, remote window coverings & more. Spacious kitchen-large island, granite cntrs, lots of cabinets, breakfast area & access to back patio to enjoy calming rock waterfall & desert. Open FR-wall of windows overlooking patio, extensive desert, beautiful mature cactus & CAMELBACK MT VIEWS. Enter LR & DR-lots of light from 3 tall windows & DR w/sliding door to cvrd patio. Primary lg bdrm ensuite- 2 closets, bath w/sep tub & shower, door to patio & split from other bdrms. FURNITURE AVAILABLE. Fantastic amenities-clbhs, htd lap pool/spa, 7 tennis crts,pickleball,play area,basketball
Last Agent to Sell the Property
Coldwell Banker Realty License #BR009286000 Listed on: 11/23/2024

Home Details
Home Type
- Single Family
Est. Annual Taxes
- $3,302
Year Built
- Built in 1994
Lot Details
- 6,974 Sq Ft Lot
- Private Streets
- Desert faces the front and back of the property
- Wrought Iron Fence
- Block Wall Fence
- Front and Back Yard Sprinklers
- Sprinklers on Timer
- Private Yard
HOA Fees
- $228 Monthly HOA Fees
Parking
- 2 Car Direct Access Garage
- Garage Door Opener
Home Design
- Santa Barbara Architecture
- Wood Frame Construction
- Tile Roof
- Stucco
Interior Spaces
- 2,545 Sq Ft Home
- 1-Story Property
- Vaulted Ceiling
- Ceiling Fan
- Gas Fireplace
- Double Pane Windows
- Mechanical Sun Shade
- Family Room with Fireplace
- Mountain Views
Kitchen
- Eat-In Kitchen
- Breakfast Bar
- Electric Cooktop
- Built-In Microwave
- Kitchen Island
- Granite Countertops
Flooring
- Carpet
- Stone
Bedrooms and Bathrooms
- 3 Bedrooms
- Primary Bathroom is a Full Bathroom
- 2 Bathrooms
- Dual Vanity Sinks in Primary Bathroom
- Hydromassage or Jetted Bathtub
- Bathtub With Separate Shower Stall
Accessible Home Design
- Grab Bar In Bathroom
- No Interior Steps
Outdoor Features
- Covered patio or porch
Schools
- Laguna Elementary School
- Mountainside Middle School
- Desert Mountain High School
Utilities
- Central Air
- Heating System Uses Natural Gas
- Water Softener
- High Speed Internet
- Cable TV Available
Listing and Financial Details
- Tax Lot 31
- Assessor Parcel Number 217-56-031
Community Details
Overview
- Association fees include ground maintenance, street maintenance
- Stonegate Comm Assoc Association, Phone Number (480) 391-9760
- Built by GEOFFREY EDMUNDS
- Stonegate Subdivision, Expanded Barcelona Floorplan
Recreation
- Tennis Courts
- Pickleball Courts
- Community Playground
- Heated Community Pool
- Community Spa
- Bike Trail
Additional Features
- Recreation Room
- Gated with Attendant
Ownership History
Purchase Details
Home Financials for this Owner
Home Financials are based on the most recent Mortgage that was taken out on this home.Purchase Details
Purchase Details
Home Financials for this Owner
Home Financials are based on the most recent Mortgage that was taken out on this home.Purchase Details
Home Financials for this Owner
Home Financials are based on the most recent Mortgage that was taken out on this home.Similar Homes in Scottsdale, AZ
Home Values in the Area
Average Home Value in this Area
Purchase History
| Date | Type | Sale Price | Title Company |
|---|---|---|---|
| Warranty Deed | $1,075,000 | Wfg National Title Insurance C | |
| Interfamily Deed Transfer | -- | None Available | |
| Warranty Deed | $214,000 | Stewart Title & Trust | |
| Warranty Deed | $615,000 | Stewart Title & Trust |
Mortgage History
| Date | Status | Loan Amount | Loan Type |
|---|---|---|---|
| Open | $752,500 | New Conventional | |
| Previous Owner | $200,000 | New Conventional | |
| Previous Owner | $41,000 | Seller Take Back |
Property History
| Date | Event | Price | Change | Sq Ft Price |
|---|---|---|---|---|
| 02/10/2025 02/10/25 | Sold | $1,075,000 | -6.5% | $422 / Sq Ft |
| 12/31/2024 12/31/24 | Pending | -- | -- | -- |
| 11/23/2024 11/23/24 | For Sale | $1,150,000 | -- | $452 / Sq Ft |
Tax History Compared to Growth
Tax History
| Year | Tax Paid | Tax Assessment Tax Assessment Total Assessment is a certain percentage of the fair market value that is determined by local assessors to be the total taxable value of land and additions on the property. | Land | Improvement |
|---|---|---|---|---|
| 2025 | $3,302 | $54,904 | -- | -- |
| 2024 | $3,672 | $52,290 | -- | -- |
| 2023 | $3,672 | $62,470 | $12,490 | $49,980 |
| 2022 | $3,484 | $49,270 | $9,850 | $39,420 |
| 2021 | $3,701 | $45,170 | $9,030 | $36,140 |
| 2020 | $3,685 | $43,210 | $8,640 | $34,570 |
| 2019 | $3,714 | $43,030 | $8,600 | $34,430 |
| 2018 | $3,596 | $40,930 | $8,180 | $32,750 |
| 2017 | $3,516 | $40,080 | $8,010 | $32,070 |
| 2016 | $3,448 | $41,330 | $8,260 | $33,070 |
| 2015 | $3,282 | $38,410 | $7,680 | $30,730 |
Agents Affiliated with this Home
-
K
Seller's Agent in 2025
Karen Weston
Coldwell Banker Realty
-
C
Buyer's Agent in 2025
Cody Bristol
eXp Realty
Map
Source: Arizona Regional Multiple Listing Service (ARMLS)
MLS Number: 6787599
APN: 217-56-031
- 11600 E Caron St
- 11816 E Terra Dr
- 11680 E Sorrel Ln
- 11651 E Appaloosa Place
- 11993 E Mission Ln
- 11232 E Palomino Rd
- 9791 N 118th Way
- 11717 E Estrella Ave
- 11505 E Cochise Dr
- 10895 E Mission Ln
- 10810 E Mission Ln
- 9053 N 123rd St
- 11500 E Cochise Dr Unit 1039
- 11500 E Cochise Dr Unit 2001
- 11500 E Cochise Dr Unit 1063
- 11500 E Cochise Dr Unit 1094
- 11500 E Cochise Dr Unit 2067
- 11500 E Cochise Dr Unit 2090
- 11500 E Cochise Dr Unit 2011
- 11331 E Cochise Dr
