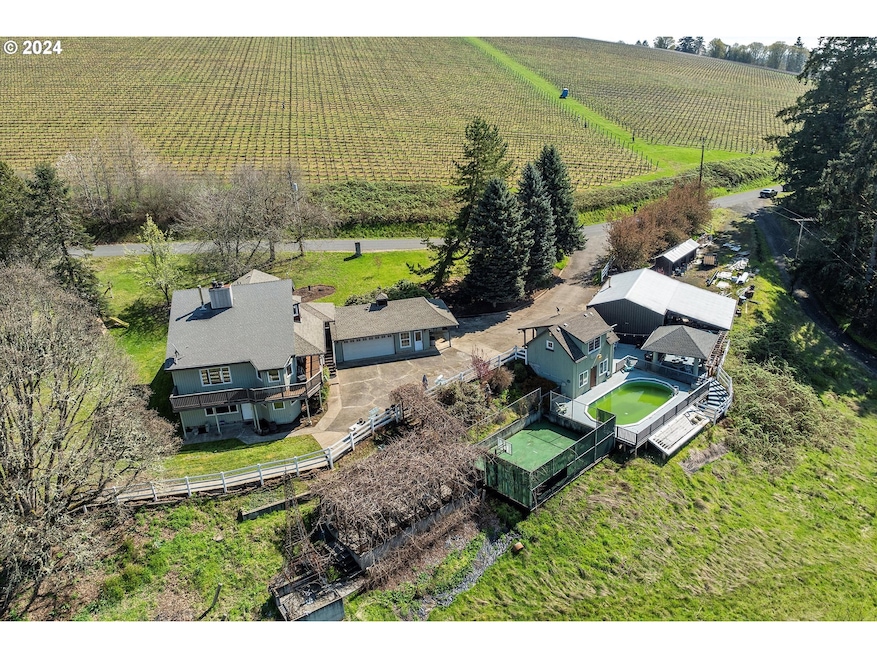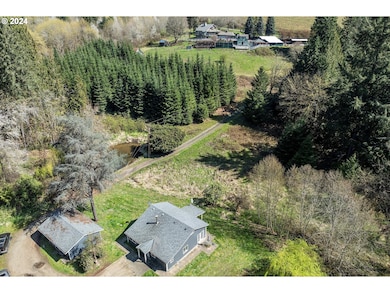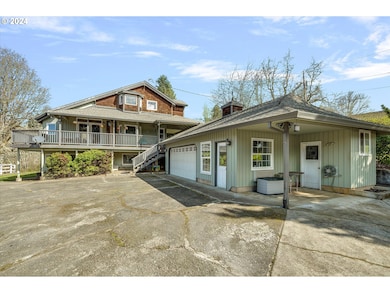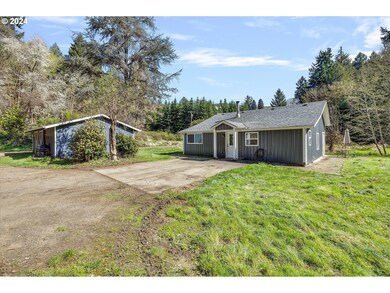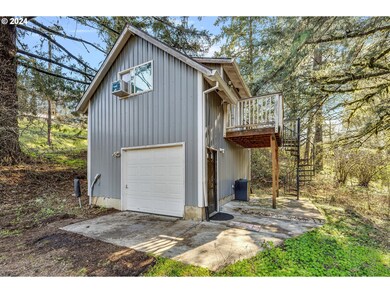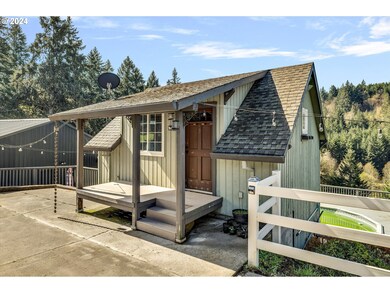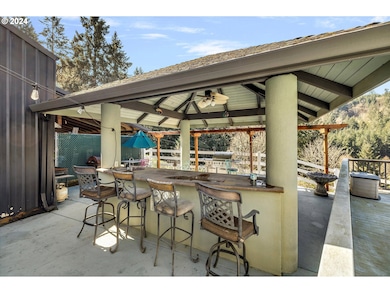11635 NW Seavey Rd Forest Grove, OR 97116
Estimated payment $6,515/month
Highlights
- Barn
- Above Ground Pool
- RV Access or Parking
- Basketball Court
- Sauna
- Custom Home
About This Home
This secluded property offers an endless array of year-round recreational opportunities. Go fishing in the private pond, ride ATVs on the trails, or relax in the Italian-themed pergola with its 30-foot Eiffel Tower as you watch the sunset. Entertain friends and family at the gazebo, take a dip in the pool, or play basketball and pickleball. The property has 5 buildings. There are 2 houses, a garage, a barn and a shop. At the main house, there are 4 bedrooms and 3 bathrooms and a sauna on the lower level. You can enjoy the views of the valley from your living room and you are a few steps away from the pool house that can be used as an office and a gym. The house at the bottom of the property has 2 bedrooms and 1 full bathroom which lives very large with a spacious layout. It sits next to your private pond and entrance to ATV trails. You do not want to miss an opportunity to see it in person, there are a lot of little touches that make this property one of a kind. Sold AS-IS, seller to do no repairs.
Listing Agent
MORE Realty Brokerage Phone: 503-686-0327 License #201248258 Listed on: 08/08/2024

Home Details
Home Type
- Single Family
Est. Annual Taxes
- $4,644
Year Built
- Built in 1930
Lot Details
- 14.81 Acre Lot
- Property fronts a private road
- Private Lot
- Secluded Lot
- Level Lot
- Landscaped with Trees
- Property is zoned EFU
Parking
- 2 Car Detached Garage
- Carport
- Workshop in Garage
- Driveway
- RV Access or Parking
Property Views
- Pond
- Woods
- Valley
Home Design
- Custom Home
- Slab Foundation
- Shingle Roof
- Composition Roof
- Wood Siding
Interior Spaces
- 2,446 Sq Ft Home
- 3-Story Property
- Vaulted Ceiling
- Wood Burning Fireplace
- Double Pane Windows
- Family Room
- Living Room
- Dining Room
- Sauna
- Finished Basement
- Natural lighting in basement
- Security System Owned
- Laundry Room
Kitchen
- Built-In Oven
- Granite Countertops
Bedrooms and Bathrooms
- 4 Bedrooms
- In-Law or Guest Suite
- Soaking Tub
Outdoor Features
- Above Ground Pool
- Pond
- Basketball Court
- Sport Court
- Gazebo
- Built-In Barbecue
Schools
- Tom Mccall Elementary School
- Neil Armstrong Middle School
- Forest Grove High School
Farming
- Barn
Utilities
- Forced Air Heating and Cooling System
- Well
- Electric Water Heater
- Septic Tank
Community Details
- No Home Owners Association
Listing and Financial Details
- Assessor Parcel Number R766558
Map
Home Values in the Area
Average Home Value in this Area
Tax History
| Year | Tax Paid | Tax Assessment Tax Assessment Total Assessment is a certain percentage of the fair market value that is determined by local assessors to be the total taxable value of land and additions on the property. | Land | Improvement |
|---|---|---|---|---|
| 2025 | $4,644 | $348,370 | -- | -- |
| 2024 | $4,501 | $339,270 | -- | -- |
| 2023 | $4,501 | $331,590 | $0 | $0 |
| 2022 | $3,886 | $331,590 | $0 | $0 |
| 2021 | $3,861 | $312,940 | $0 | $0 |
| 2020 | $3,914 | $307,250 | $0 | $0 |
| 2019 | $3,806 | $297,610 | $0 | $0 |
| 2018 | $3,753 | $289,770 | $0 | $0 |
| 2017 | $3,648 | $280,960 | $0 | $0 |
| 2016 | $3,551 | $272,910 | $0 | $0 |
| 2015 | $3,300 | $263,830 | $0 | $0 |
| 2014 | $3,294 | $256,610 | $0 | $0 |
Property History
| Date | Event | Price | Change | Sq Ft Price |
|---|---|---|---|---|
| 08/26/2025 08/26/25 | Pending | -- | -- | -- |
| 05/30/2025 05/30/25 | For Sale | $1,150,000 | 0.0% | $470 / Sq Ft |
| 12/11/2024 12/11/24 | Off Market | $1,150,000 | -- | -- |
| 10/28/2024 10/28/24 | Price Changed | $1,150,000 | -8.0% | $470 / Sq Ft |
| 08/08/2024 08/08/24 | For Sale | $1,250,000 | -- | $511 / Sq Ft |
Purchase History
| Date | Type | Sale Price | Title Company |
|---|---|---|---|
| Warranty Deed | $650,000 | First American | |
| Interfamily Deed Transfer | -- | Chicago Title Company Oregon |
Mortgage History
| Date | Status | Loan Amount | Loan Type |
|---|---|---|---|
| Open | $510,000 | New Conventional | |
| Previous Owner | $204,409 | New Conventional | |
| Previous Owner | $94,422 | Unknown | |
| Previous Owner | $25,000 | Credit Line Revolving |
Source: Regional Multiple Listing Service (RMLS)
MLS Number: 24205347
APN: R0766558
- 11911 NW Seavey Rd
- 48025 NW Strohmayer Rd
- 51761 NW Clapshaw Hill Rd
- 53148 NW Old Wilson River Rd
- 14040 NW Parson Rd
- 6900 NW Gales Creek Rd
- 0 Tbd Nw Star St Unit LotWP001
- 0 NW Star St
- 5822 NW Gales Creek Rd
- 45868 NW Hillside Rd
- 43300 NW Cedar Canyon Rd
- 18282 NW Hilltop Place
- 5101 NW Paradise Dr
- 13283 NW Main St
- 42098 NW Broadshire Ln
- 42276 NW Woodman Ave
- 42371 NW Banks Rd
- 42028 NW Barton Ct
- 42280 NW Banks Rd
- 42015 NW Buckshire St
