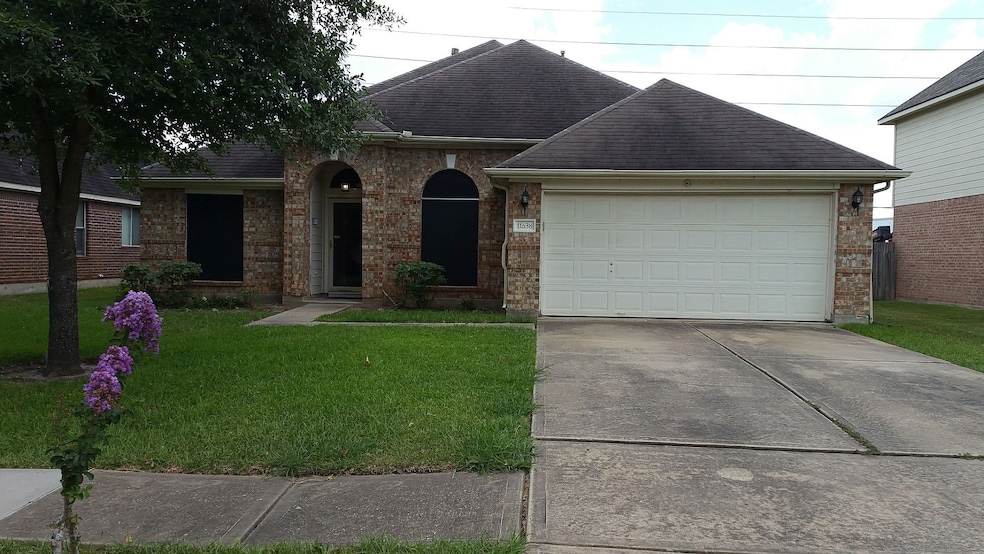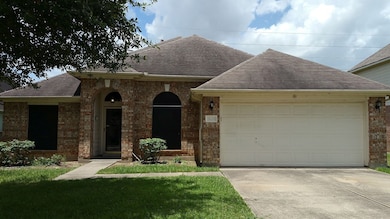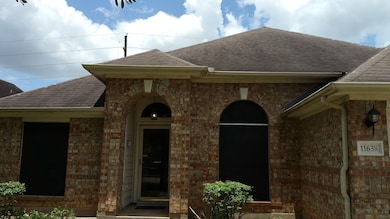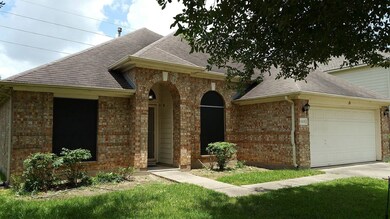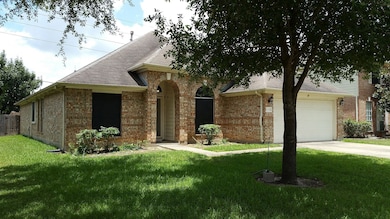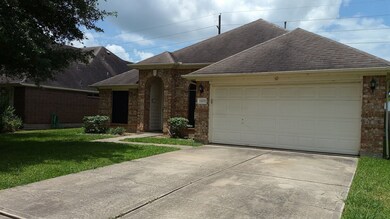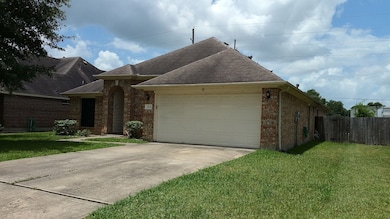11638 Peachwood Lake Dr Sugar Land, TX 77498
Oak Lake NeighborhoodHighlights
- Contemporary Architecture
- Vaulted Ceiling
- Community Pool
- Oyster Creek Elementary School Rated A
- Wood Flooring
- Home Office
About This Home
Lease available starting Jan 1st. Exceptional, well-maintained property, modern and open living concept, a great floor plan featuring one story, 2250 sqft, 4 bedrooms, 1 office with french door, 2 bathrooms, 2-car garage, formal dining room, living room, breakfast area. Vaulted 12 feet high ceilings and hardwood flooring through-out, large island with granite counter-tops and glass mosaic back-splash, spacious wood cabinets, primary bedroom features his/her walk-in closet, light and bright with plenty of windows. Excellent Fort Bend schools. Excellent location in Sugar Land near Town Center. Refrigerator included, washer and dryer connections, no pets. Please contact your local real estate agents for showings. Welcome home.
Home Details
Home Type
- Single Family
Est. Annual Taxes
- $6,737
Year Built
- Built in 1996
Lot Details
- 6,991 Sq Ft Lot
- Back Yard Fenced
Parking
- 2 Car Attached Garage
Home Design
- Contemporary Architecture
Interior Spaces
- 2,250 Sq Ft Home
- 1-Story Property
- Vaulted Ceiling
- Ceiling Fan
- Free Standing Fireplace
- Living Room
- Dining Room
- Home Office
- Utility Room
- Washer and Gas Dryer Hookup
- Attic Fan
Kitchen
- Breakfast Room
- Gas Oven
- Gas Cooktop
- Free-Standing Range
Flooring
- Wood
- Tile
Bedrooms and Bathrooms
- 4 Bedrooms
- 2 Full Bathrooms
Eco-Friendly Details
- Energy-Efficient HVAC
- Ventilation
Schools
- Oyster Creek Elementary School
- Garcia Middle School
- Austin High School
Utilities
- Central Heating and Cooling System
- Heating System Uses Gas
Listing and Financial Details
- Property Available on 1/1/26
- Long Term Lease
Community Details
Recreation
- Community Pool
Pet Policy
- No Pets Allowed
Additional Features
- Oak Lake Estates Subdivision
- Laundry Facilities
Map
Source: Houston Association of REALTORS®
MLS Number: 50784445
APN: 5612-02-002-0050-907
- 11823 Caprock Canyons Ln
- 11830 Pedernales Falls Ln
- 11906 Dinosaur Valley Dr
- 11810 Hueco Tanks Dr
- 11931 Mckinney Falls Ln
- 11902 Hueco Tanks Dr
- 12014 Natural Bridges Ln
- 15527 Seminole Canyon Dr
- 12018 Mckinney Falls Ln
- 12038 Natural Bridges Ln
- 2322 Aprilmont Dr
- 11130 Beverley Park St
- 0 W Bellfort Unit 89508957
- 16306 Ash Point Ln
- 16414 Concord Falls Ln
- 16314 Cobble Springs Ct
- 16422 Ember Hollow Ln
- 16314 Concord Falls Ln
- 2707 Serene Place
- 16802 Rippling Mill Dr
- 11714 Peachwood Lake Dr
- 11603 Oak Lake Park Dr
- 15403 Park Glen Dr
- 15270 Voss Rd Unit 813
- 15270 Voss Rd Unit 1030
- 15270 Voss Rd Unit 736
- 15270 Voss Rd Unit 1016
- 15270 Voss Rd Unit 732
- 15270 Voss Rd Unit 339
- 15270 Voss Rd Unit 935
- 15270 Voss Rd Unit 636
- 15270 Voss Rd Unit 437
- 15270 Voss Rd Unit 426
- 15270 Voss Rd Unit 329
- 15270 Voss Rd Unit 827
- 15270 Voss Rd Unit 625
- 15270 Voss Rd Unit 927
- 15270 Voss Rd Unit 630
- 15270 Voss Rd Unit 422
- 15270 Voss Rd Unit 412
