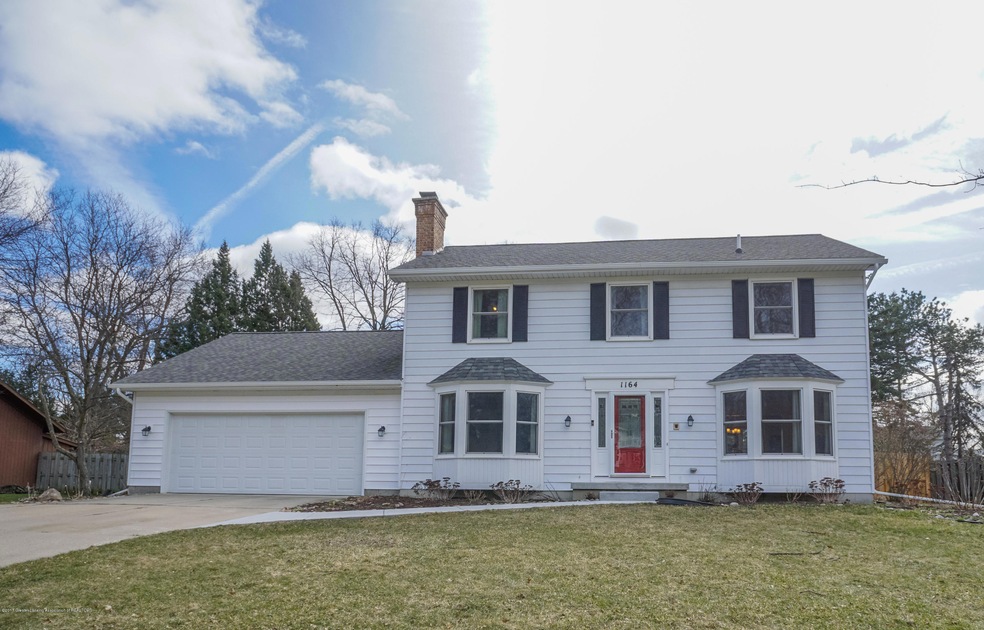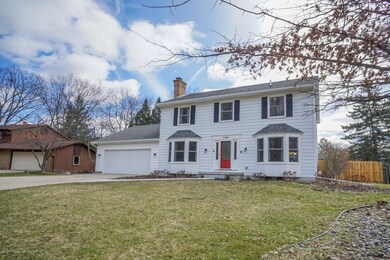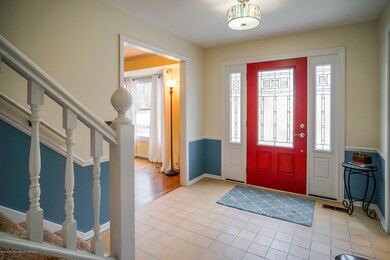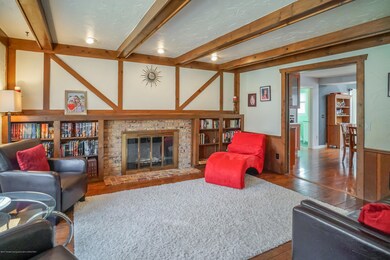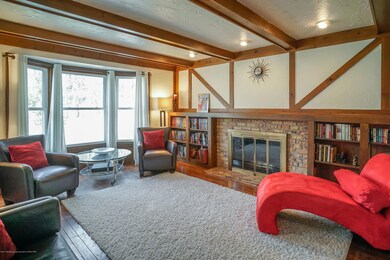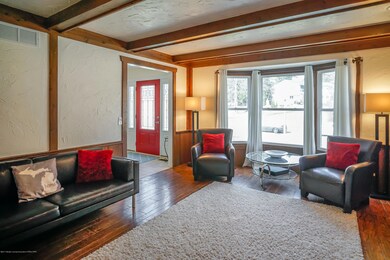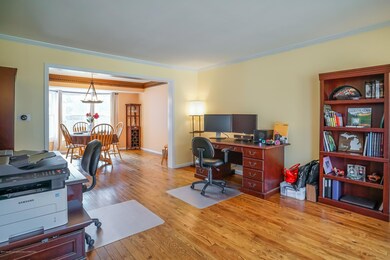
1164 Bryant Dr East Lansing, MI 48823
Highlights
- Colonial Architecture
- Deck
- Great Room
- Glencairn School Rated A
- 2 Fireplaces
- 2-minute walk to Gordon Guyer Park
About This Home
As of May 2017Stunning home for those who love to entertain! Over $60,000 in recent upgrades! Warm beamed ceiling den area with wood burning fireplace, family room with bay style window areas that is mirrored in the formal dining area. The kitchen is truly a dream come true! Gas range, stainless steel full sized fridge stands right next to a full sized stainless steel freezer. Lots of updates include an outstanding $15,000 master bath, finished basement renov with brand new carpet, drywall and egress window!**Walking distance to Glencarin Elementary,( a 2015,2016 Michigan Award school)** Must see!
SELLER IS A LICENSED AGENT IN STATE OF MICHIGAN.
Last Agent to Sell the Property
Lisa VanderMeer
Coldwell Banker Professionals-E.L. License #6501355411 Listed on: 03/13/2017
Home Details
Home Type
- Single Family
Est. Annual Taxes
- $8,133
Year Built
- Built in 1976 | Remodeled
Lot Details
- 0.27 Acre Lot
- Lot Dimensions are 80x132.92
- North Facing Home
- Fenced
Parking
- 2 Car Attached Garage
- Garage Door Opener
Home Design
- Colonial Architecture
- Shingle Roof
- Aluminum Siding
- Vinyl Siding
Interior Spaces
- Beamed Ceilings
- Ceiling Fan
- 2 Fireplaces
- Wood Burning Fireplace
- Gas Fireplace
- Entrance Foyer
- Great Room
- Living Room
- Formal Dining Room
- Fire and Smoke Detector
Kitchen
- Gas Oven
- Gas Range
- Microwave
- Freezer
- Dishwasher
- Solid Surface Countertops
- Disposal
Bedrooms and Bathrooms
- 4 Bedrooms
Laundry
- Laundry on main level
- Dryer
- Washer
Partially Finished Basement
- Basement Fills Entire Space Under The House
- Basement Window Egress
Outdoor Features
- Deck
- Covered Patio or Porch
Utilities
- Humidifier
- Forced Air Heating and Cooling System
- Heating System Uses Natural Gas
- Vented Exhaust Fan
- Gas Water Heater
- High Speed Internet
- Cable TV Available
- TV Antenna
Community Details
Overview
- Property has a Home Owners Association
- Shaw Estate Subdivision
Recreation
- Community Basketball Court
Ownership History
Purchase Details
Home Financials for this Owner
Home Financials are based on the most recent Mortgage that was taken out on this home.Purchase Details
Home Financials for this Owner
Home Financials are based on the most recent Mortgage that was taken out on this home.Purchase Details
Home Financials for this Owner
Home Financials are based on the most recent Mortgage that was taken out on this home.Purchase Details
Home Financials for this Owner
Home Financials are based on the most recent Mortgage that was taken out on this home.Purchase Details
Purchase Details
Purchase Details
Similar Homes in the area
Home Values in the Area
Average Home Value in this Area
Purchase History
| Date | Type | Sale Price | Title Company |
|---|---|---|---|
| Warranty Deed | $328,900 | Tri County Title Agency Llc | |
| Warranty Deed | $295,000 | Tri County Title Agency Llc | |
| Warranty Deed | $260,000 | Tri County Title Agency Llc | |
| Warranty Deed | $255,400 | Tri County Title Agency Llc | |
| Deed | $152,900 | -- | |
| Deed | $159,900 | -- | |
| Deed | $124,000 | -- |
Mortgage History
| Date | Status | Loan Amount | Loan Type |
|---|---|---|---|
| Open | $198,900 | New Conventional | |
| Closed | $203,900 | New Conventional | |
| Previous Owner | $280,250 | New Conventional | |
| Previous Owner | $0 | Purchase Money Mortgage | |
| Previous Owner | $252,006 | FHA | |
| Previous Owner | $240,000 | Unknown | |
| Previous Owner | $196,900 | Credit Line Revolving | |
| Previous Owner | $185,000 | Credit Line Revolving | |
| Previous Owner | $170,000 | Credit Line Revolving | |
| Previous Owner | $50,000 | Credit Line Revolving |
Property History
| Date | Event | Price | Change | Sq Ft Price |
|---|---|---|---|---|
| 05/09/2017 05/09/17 | Sold | $328,900 | -0.3% | $94 / Sq Ft |
| 03/31/2017 03/31/17 | Pending | -- | -- | -- |
| 03/13/2017 03/13/17 | For Sale | $329,900 | +11.8% | $94 / Sq Ft |
| 04/17/2015 04/17/15 | Sold | $295,000 | -6.3% | $96 / Sq Ft |
| 03/18/2015 03/18/15 | Pending | -- | -- | -- |
| 02/02/2015 02/02/15 | For Sale | $315,000 | +21.2% | $102 / Sq Ft |
| 03/23/2012 03/23/12 | Sold | $260,000 | 0.0% | $72 / Sq Ft |
| 03/23/2012 03/23/12 | Pending | -- | -- | -- |
| 03/23/2012 03/23/12 | For Sale | $260,000 | -- | $72 / Sq Ft |
Tax History Compared to Growth
Tax History
| Year | Tax Paid | Tax Assessment Tax Assessment Total Assessment is a certain percentage of the fair market value that is determined by local assessors to be the total taxable value of land and additions on the property. | Land | Improvement |
|---|---|---|---|---|
| 2025 | $9,991 | $224,300 | $35,600 | $188,700 |
| 2024 | $9,331 | $211,200 | $33,300 | $177,900 |
| 2023 | $9,331 | $189,800 | $31,900 | $157,900 |
| 2022 | $8,940 | $180,100 | $28,600 | $151,500 |
| 2021 | $8,786 | $169,600 | $24,600 | $145,000 |
| 2020 | $8,690 | $164,400 | $25,100 | $139,300 |
| 2019 | $8,334 | $155,100 | $25,300 | $129,800 |
| 2018 | $9,113 | $147,300 | $22,200 | $125,100 |
| 2017 | $8,517 | $145,800 | $23,000 | $122,800 |
| 2016 | -- | $138,200 | $22,200 | $116,000 |
| 2015 | -- | $122,700 | $42,240 | $80,460 |
| 2014 | -- | $117,300 | $41,411 | $75,889 |
Agents Affiliated with this Home
-
Peter MacIntyre

Buyer's Agent in 2017
Peter MacIntyre
RE/MAX Michigan
(517) 256-6664
59 in this area
492 Total Sales
-
T
Seller's Agent in 2015
Thomas Jury
Coldwell Banker Professionals-E.L.
-
L
Buyer's Agent in 2015
Lisa VanderMeer
Coldwell Banker Professionals-E.L.
Map
Source: Greater Lansing Association of Realtors®
MLS Number: 213820
APN: 20-01-12-304-024
- 1222 Chartwell Carriage Way N
- 1008 Touraine Ave
- 992 Touraine Ave
- 1306 Chartwell Dual Carriage Way
- 1283 Chartwell Carriage Way N
- 1372 Chartwell Carriage Way N
- 1412 N Harrison Rd
- 1014 Southlawn Ave
- 1311 W Saginaw St
- 1534 Gilcrest Ave
- 1044 Shelter Ln
- 728 Audubon Rd
- 1440 Roxburgh Ave
- 1333 Coolidge Rd Unit 14
- 1448 Roxburgh Ave
- 500 Woodingham Dr Unit 23
- 3301 Melody Ln
- 609 Bainbridge Dr Unit 35
- 515 W Oakwood Dr
- 1602 Coolidge Rd
