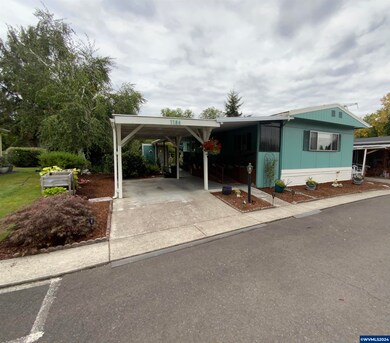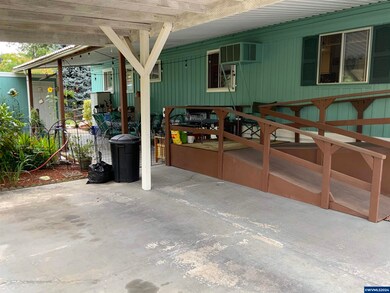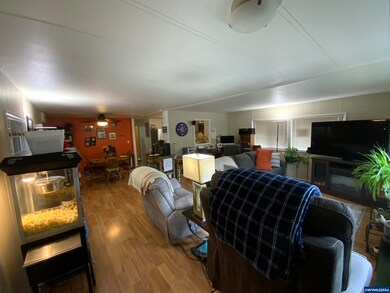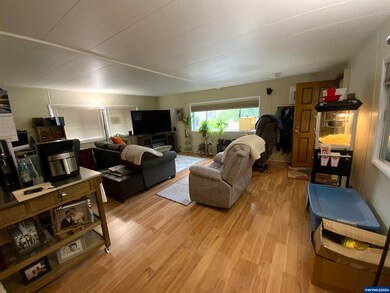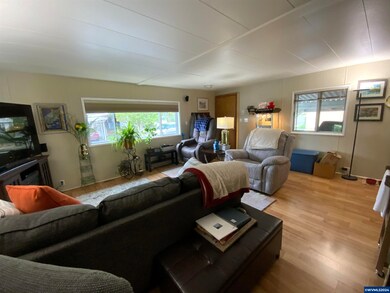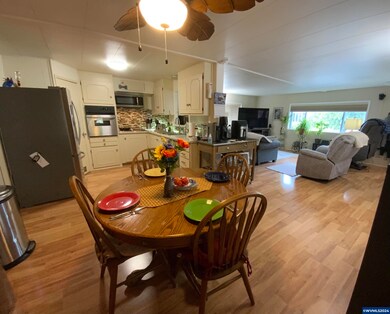
$74,900
- 2 Beds
- 1 Bath
- 800 Sq Ft
- 1192 Chemawa Loop NE
- Keizer, OR
Located in the Rainbow Gardens 55+ Community, this 2-bedroom, 1-bathroom double-wide manufactured home offers approximately 800 sq ft of living space, plus an additional bonus room of approx 300 sq ft. The bathroom includes a bidet with a heated toilet seat for added comfort. The interior fresh paint throughout, and the property includes a single-car carport, covered patio, and backyard space
ANDREA BEEM EXP REALTY, LLC

