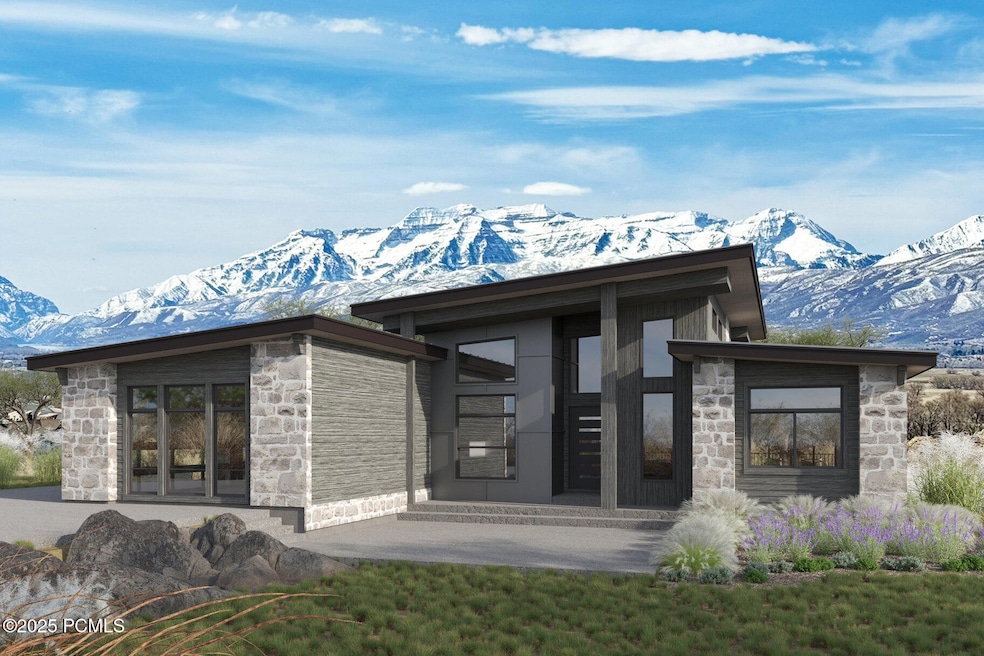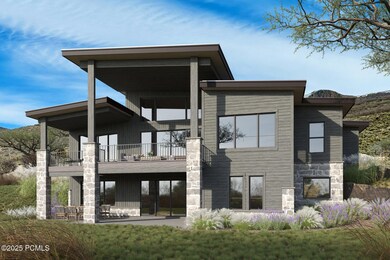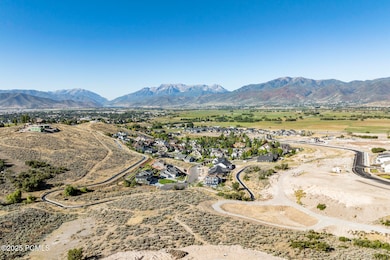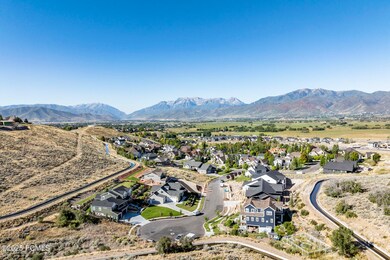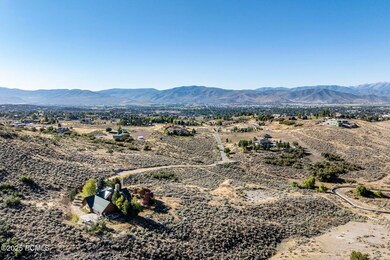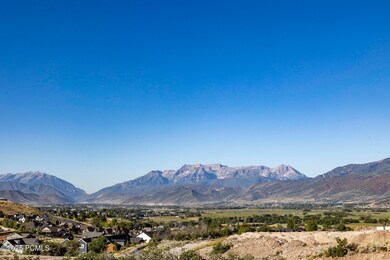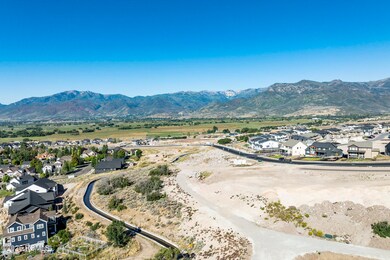1164 E Grouse Ridge Cir Heber City, UT 84032
Estimated payment $12,574/month
Highlights
- Fitness Center
- New Construction
- 0.57 Acre Lot
- Old Mill School Rated A
- Lake View
- Open Floorplan
About This Home
Welcome to Timp Grove by PH | Omni, an exclusive gated community offering a luxurious lifestyle at the pinnacle of Jordanelle Ridge. This intimate enclave features just 27 custom homesites, thoughtfully arranged in two private cul-de-sacs, providing a serene and private living environment. Perched atop Jordanelle Ridge, each homesite boasts unobstructed, panoramic views of the majestic Mt. Timpanogos, the picturesque Heber Valley, and the shimmering Deer Creek Reservoir. Homebuyers can select from eight distinct elevations and models, ranging from 3,743 to 5,216 square feet, each designed to maximize space, comfort, and the breathtaking surroundings. Whether your preference is mountain modern or more traditional, Timp Grove offers two architectural designs to reflect your personal taste and complement the natural beauty of the area. In addition to the stunning homes and vistas, Timp Grove includes a Jordanelle Ridge Club membership, providing residents with exclusive access to the club's amenities. Embrace a lifestyle of elegance, privacy, and unparalleled natural beauty at Timp Grove by PH | Omni.
Listing Agent
Summit Sotheby's International Realty (Heber) License #6799115-AB00 Listed on: 11/11/2024

Home Details
Home Type
- Single Family
Year Built
- Built in 2025 | New Construction
Lot Details
- 0.57 Acre Lot
- Property fronts a private road
- Cul-De-Sac
- Gated Home
- Sloped Lot
- Irrigation
HOA Fees
- $178 Monthly HOA Fees
Parking
- 3 Car Attached Garage
- Garage Door Opener
Property Views
- Lake
- Mountain
- Valley
Home Design
- Proposed Property
- Home is estimated to be completed on 12/31/25
- Mountain Contemporary Architecture
- Slab Foundation
- Wood Frame Construction
- Asphalt Roof
- Wood Siding
- Stone Siding
- Concrete Perimeter Foundation
- Stone
Interior Spaces
- 3,743 Sq Ft Home
- Open Floorplan
- Wet Bar
- Vaulted Ceiling
- 2 Fireplaces
- Gas Fireplace
- Great Room
- Family Room
- Formal Dining Room
- Home Office
- Walk-Out Basement
- Fire and Smoke Detector
- Laundry Room
Kitchen
- Double Oven
- Gas Range
- Freezer
- Dishwasher
- Kitchen Island
Flooring
- Wood
- Carpet
- Tile
Bedrooms and Bathrooms
- 4 Bedrooms
- Primary Bedroom on Main
- Walk-In Closet
- Double Vanity
Outdoor Features
- Deck
- Patio
- Porch
Utilities
- Humidifier
- Forced Air Heating and Cooling System
- High-Efficiency Furnace
- Programmable Thermostat
- Natural Gas Connected
- Gas Water Heater
- High Speed Internet
- Phone Available
- Cable TV Available
Listing and Financial Details
- Assessor Parcel Number 00-0022-0495
Community Details
Overview
- Association fees include com area taxes, snow removal
- Association Phone (801) 316-3217
- Timp Grove Subdivision
Amenities
- Clubhouse
Recreation
- Pickleball Courts
- Fitness Center
Map
Home Values in the Area
Average Home Value in this Area
Property History
| Date | Event | Price | Change | Sq Ft Price |
|---|---|---|---|---|
| 03/13/2025 03/13/25 | Price Changed | $1,935,000 | -22.8% | $517 / Sq Ft |
| 12/22/2024 12/22/24 | Pending | -- | -- | -- |
| 11/11/2024 11/11/24 | For Sale | $2,505,000 | -- | $669 / Sq Ft |
Source: Park City Board of REALTORS®
MLS Number: 12404484
- 1207 E Grouse Ridge Cir
- 1207 E Grouse Ridge Cir Unit 208
- 1164 E Grouse Ridge Cir Unit 200
- 1212 E Grouse Ridge Cir
- 4701 E Lake Creek Rd
- 4769 E Lake Creek Rd
- 3097 E Corral Peak Cir
- 3097 E Corral Peak Cir Unit 145
- 93 N Club Cabins Way
- 93 N Club Cabins Way Unit CC-24
- 3057 E Corral Peak Cir Unit 147
- 3057 E Corral Peak Cir
- 3035 Corral Peak Cir
- 3035 Corral Peak Cir Unit 148
- 290 S Lindsay Hill Rd E
- 310 Red Ledges Blvd
- 181 N Club Cabins Ct
- 295 Red Ledges Blvd
- 295 Red Ledges Blvd Unit 121
- 153 N Club Cabins Ct
