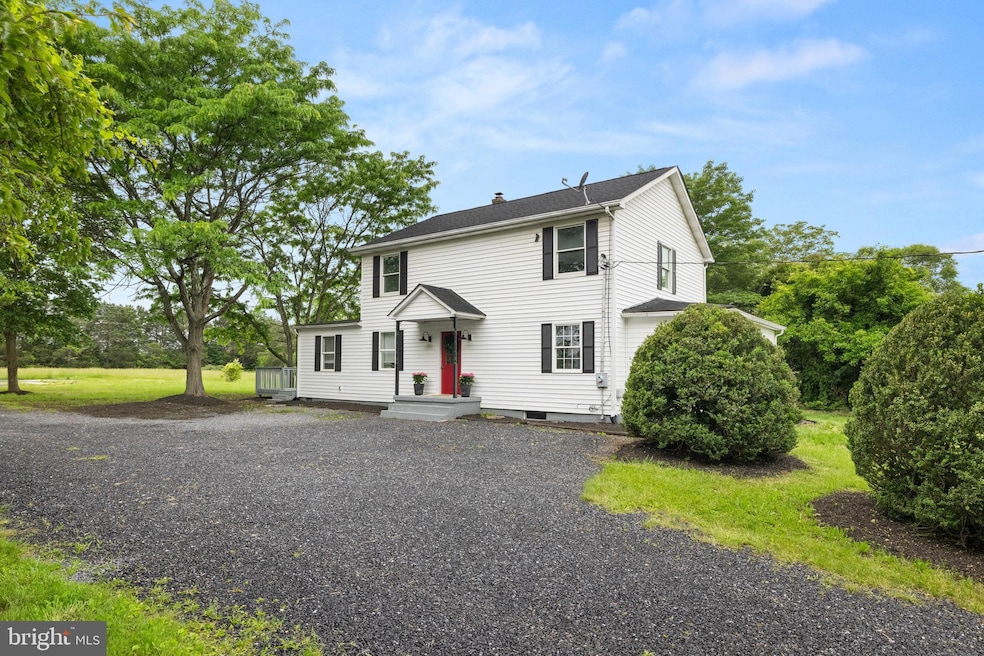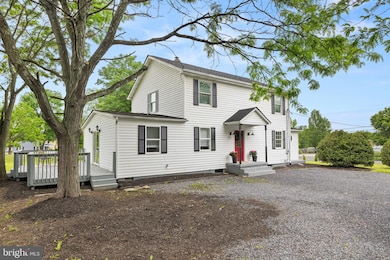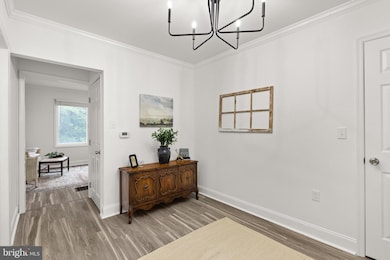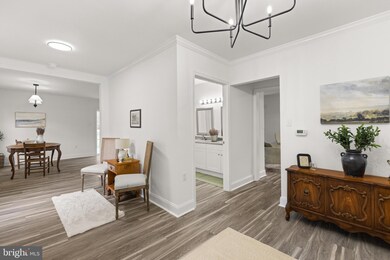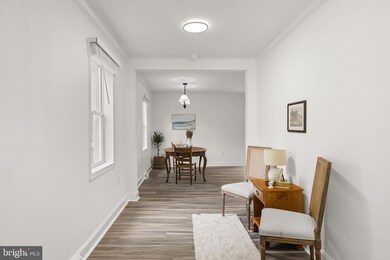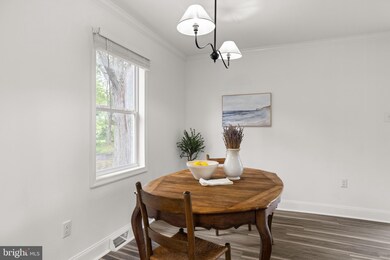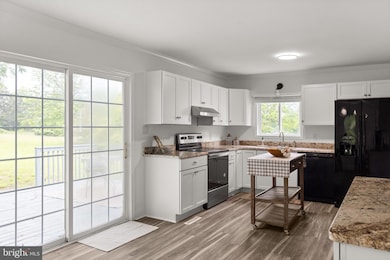1164 Fairfax Pike White Post, VA 22663
Highlights
- Gourmet Country Kitchen
- Open Floorplan
- Deck
- 0.54 Acre Lot
- Colonial Architecture
- Wood Flooring
About This Home
Freedom, Space, and a Slower Pace—All Within Reach at 1164 Fairfax Pike, Stephens City, VA
This dreamy 3 bed, 2 bath homestead-light haven sits on a flat, usable .56-acre lot with no HOA or neighborhood restrictions—giving you the flexibility to live your version of the good life. Whether it’s chickens, raised beds, or a backyard apiary, this property is ready for your self-sufficient lifestyle to take root.
With 2,152+ sq ft of thoughtfully updated space, you’ll enjoy modern comforts paired with a peaceful, in-town location. Recent renovations include upgraded electrical and plumbing, brand new HVAC and roof, new cabinets, flooring, paint, appliances (yes, washer & dryer too!), and all-new light fixtures—so you can skip the fixer-upper phase and jump straight into garden planning.
Working from home? The spacious, sun-filled home office offers privacy and function for remote work or creative projects. Need storage? The basement is ready to hold all your homestead essentials—including shelves of home-canned garden goodies.
Step outside to your sprawling backyard, where recently planted “Green Giant” arborvitae trees will grow to offer natural privacy, sound reduction, and long-term value—enhancing your homestead oasis with each season. Whether you're enjoying coffee on the back deck, tending your garden, or collecting fresh eggs, this property is built for balance.
Located minutes from Regions 117, Sherando Park, Stephens City Farmers Market, and Newtown Mercantile, you’re never far from small-town charm or modern convenience.
This is the one where freedom meets function—and it’s ready when you are.
Home Details
Home Type
- Single Family
Est. Annual Taxes
- $1,860
Year Built
- Built in 1956 | Remodeled in 2023
Lot Details
- 0.54 Acre Lot
- East Facing Home
- Landscaped
- Level Lot
- Property is zoned RA
Home Design
- Colonial Architecture
- Farmhouse Style Home
- Block Foundation
- Architectural Shingle Roof
- Vinyl Siding
Interior Spaces
- 2,152 Sq Ft Home
- Property has 2.5 Levels
- Open Floorplan
- Ceiling Fan
- Family Room Off Kitchen
- Living Room
- Dining Room
- Bonus Room
Kitchen
- Gourmet Country Kitchen
- Self-Cleaning Oven
- Stove
- Built-In Microwave
- Dishwasher
- Upgraded Countertops
Flooring
- Wood
- Carpet
- Laminate
Bedrooms and Bathrooms
- En-Suite Bathroom
- Walk-In Closet
- Walk-in Shower
Laundry
- Laundry Room
- Laundry on main level
- Electric Dryer
- Washer
Unfinished Basement
- Heated Basement
- Basement Fills Entire Space Under The House
- Connecting Stairway
- Interior and Exterior Basement Entry
- Sump Pump
Parking
- 2 Parking Spaces
- 2 Driveway Spaces
Accessible Home Design
- Doors are 32 inches wide or more
Outdoor Features
- Deck
- Playground
- Porch
Utilities
- Central Air
- Heat Pump System
- Electric Water Heater
- On Site Septic
Listing and Financial Details
- Residential Lease
- Security Deposit $5,900
- Requires 2 Months of Rent Paid Up Front
- No Smoking Allowed
- 12-Month Min and 24-Month Max Lease Term
- Available 7/15/25
- Assessor Parcel Number 86 A 187
Community Details
Overview
- No Home Owners Association
Pet Policy
- No Pets Allowed
Map
Source: Bright MLS
MLS Number: VAFV2035364
APN: 86A-187
- 1026 Fairfax Pike
- 945 Hudson Hollow Rd
- 124 Bluets Dr
- 0 Unknown Unit VAFV2024778
- 234 Sherando Cir
- 451 Sherando Ln
- 1621 Hudson Hollow Rd
- 115 Cool Spring Dr
- 215 Chancellorsville Dr
- 107 Deep Bottom Place
- 144 Cedar Mountain Dr
- 100 Cabernet Ct
- 103 Dickenson Ct
- 117 Boydton Plank Dr
- 134 West St
- 104 Skylark Ct
- 128 Spanish Oak Rd
- 120 Bayberry Ct
- 214 Nottoway Dr
- 309 Fredericktowne Dr
- 234 Sherando Cir
- 225 Sherando Cir
- 115 Quinton Oaks Cir
- 5221 Crooked Ln
- 114 Highlander Rd
- 985 Tasker Rd
- 136 Nightingale Ave
- 124 Emperor Dr
- 105 Cabbage White Dr
- 243 Nightingale Ave
- 1030 Bridle Ct
- 1005 Locust St
- 120 Caledon Ct
- 5201 Crooked Ln
- 118 Willett Hollow St
- 114 Clerkenwell Dr
- 113 Holt Ct
- 178 Hamstead Dr
- 173 Schyrock Dr
- 163 Tigney Dr
