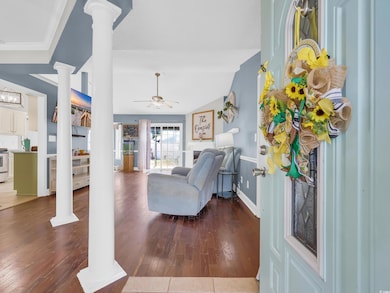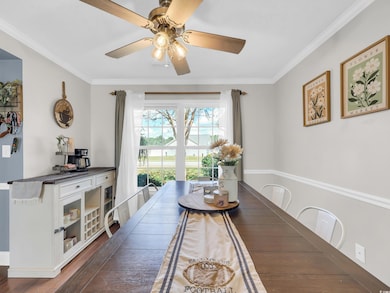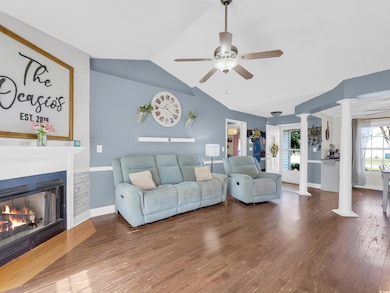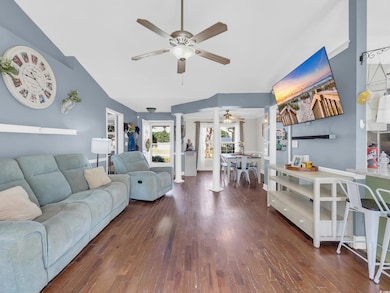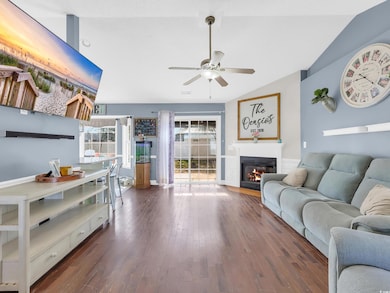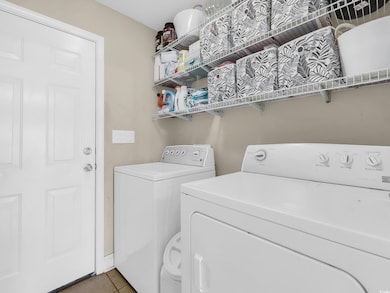1164 Green Fir Loop Conway, SC 29527
Estimated payment $1,433/month
Total Views
3,938
3
Beds
2
Baths
1,422
Sq Ft
$176
Price per Sq Ft
Highlights
- Vaulted Ceiling
- Solid Surface Countertops
- Formal Dining Room
- Ranch Style House
- Breakfast Area or Nook
- Stainless Steel Appliances
About This Home
3-bedroom, 2-bath ranch home featuring a desirable split floorplan and a formal dining room. Conveniently located near the heart of Conway, you’ll love being close to shopping, dining, and everyday amenities. The open kitchen and cozy fireplace create a warm and inviting atmosphere, perfect for family living and entertaining. Step outside to enjoy lush landscaping and the privacy of a fully fenced backyard, ideal for relaxation or gatherings. An attached two-car garage offers both convenience and ample storage. Buyer to verify all information.
Home Details
Home Type
- Single Family
Est. Annual Taxes
- $1,209
Year Built
- Built in 2004
Lot Details
- 8,276 Sq Ft Lot
- Fenced
- Rectangular Lot
- Property is zoned MF
HOA Fees
- $15 Monthly HOA Fees
Parking
- 2 Car Attached Garage
- Garage Door Opener
Home Design
- Ranch Style House
- Slab Foundation
- Wood Frame Construction
- Vinyl Siding
- Tile
Interior Spaces
- 1,422 Sq Ft Home
- Bar
- Tray Ceiling
- Vaulted Ceiling
- Ceiling Fan
- Insulated Doors
- Entrance Foyer
- Family Room with Fireplace
- Formal Dining Room
Kitchen
- Breakfast Area or Nook
- Breakfast Bar
- Range
- Microwave
- Dishwasher
- Stainless Steel Appliances
- Solid Surface Countertops
- Disposal
Bedrooms and Bathrooms
- 3 Bedrooms
- Split Bedroom Floorplan
- Bathroom on Main Level
- 2 Full Bathrooms
Laundry
- Laundry Room
- Washer and Dryer Hookup
Home Security
- Storm Windows
- Storm Doors
- Fire and Smoke Detector
Accessible Home Design
- No Carpet
Outdoor Features
- Patio
- Front Porch
Schools
- Pee Dee Elementary School
- Whittemore Park Middle School
- Conway High School
Utilities
- Central Heating and Cooling System
- Underground Utilities
- Water Heater
- Phone Available
- Cable TV Available
Community Details
- Association fees include electric common, manager, legal and accounting
- The community has rules related to fencing, allowable golf cart usage in the community
Listing and Financial Details
- Home warranty included in the sale of the property
Map
Create a Home Valuation Report for This Property
The Home Valuation Report is an in-depth analysis detailing your home's value as well as a comparison with similar homes in the area
Home Values in the Area
Average Home Value in this Area
Tax History
| Year | Tax Paid | Tax Assessment Tax Assessment Total Assessment is a certain percentage of the fair market value that is determined by local assessors to be the total taxable value of land and additions on the property. | Land | Improvement |
|---|---|---|---|---|
| 2024 | $1,209 | $10,143 | $2,800 | $7,343 |
| 2023 | $1,209 | $6,680 | $888 | $5,792 |
| 2021 | $975 | $6,680 | $888 | $5,792 |
| 2020 | $783 | $5,728 | $888 | $4,840 |
| 2019 | $2,189 | $8,593 | $1,333 | $7,260 |
| 2018 | $1,816 | $6,782 | $842 | $5,940 |
| 2017 | $1,816 | $6,782 | $842 | $5,940 |
| 2016 | -- | $6,782 | $842 | $5,940 |
| 2015 | $1,816 | $6,782 | $842 | $5,940 |
| 2014 | $1,713 | $6,572 | $842 | $5,730 |
Source: Public Records
Property History
| Date | Event | Price | List to Sale | Price per Sq Ft |
|---|---|---|---|---|
| 09/26/2025 09/26/25 | For Sale | $249,900 | -- | $176 / Sq Ft |
Source: Coastal Carolinas Association of REALTORS®
Purchase History
| Date | Type | Sale Price | Title Company |
|---|---|---|---|
| Warranty Deed | $167,000 | -- | |
| Deed | $131,500 | -- | |
| Deed | $23,800 | -- | |
| Deed | $71,400 | -- | |
| Deed | $511,200 | -- |
Source: Public Records
Mortgage History
| Date | Status | Loan Amount | Loan Type |
|---|---|---|---|
| Open | $161,426 | FHA | |
| Previous Owner | $118,300 | Unknown |
Source: Public Records
Source: Coastal Carolinas Association of REALTORS®
MLS Number: 2523625
APN: 33708020016
Nearby Homes
- 2601 Rosehip Ct
- 1001 Leatherman Rd
- 800 Spyderco Rd
- 1349 Boker Rd
- 1416 Boker Rd
- 4005 Cosmos Ct Unit Dunlin- Lot 761
- 4004 Cosmos Ct Unit Ibis- Lot 759
- 1036 MacAla Dr
- Jordan Plan at Spring Oaks
- Cascade Plan at Spring Oaks
- Harmony Plan at Spring Oaks
- Kent Plan at Spring Oaks
- Primrose Plan at Spring Oaks
- 2964 Highway 501 W
- 2706 Green Pond Cir
- TBD Spain Ln
- 3025 Spain Ln
- 2443 Campton Loop
- - Church St
- 2494 Campton Loop
- 2839 Green Pond Cir
- 1301 American Shad St
- 1801 Ernest Finney Ave
- 317 Bryant Park Ct
- 73 Cape Point Dr
- 2600 Mercer Dr
- 1016 Moen Loop Unit Lot 5
- 1056 Moen Loop Unit Lot 15
- 1076 Moen Loop Unit Lot 20
- 1072 Moen Loop Unit Lot 19
- 1068 Moen Loop Unit Lot 18
- 1060 Moen Loop Unit Lot 16
- 1064 Moen Loop Unit Lot 17
- TBD 16th Ave Unit adjacent to United C
- 1517 Tinkertown Ave Unit B
- 453 Thompson St Unit NA
- 3490 Cates Bay Hwy
- 2407 James St Unit 302
- 105 Clover Walk Dr
- 1245 Pineridge St

