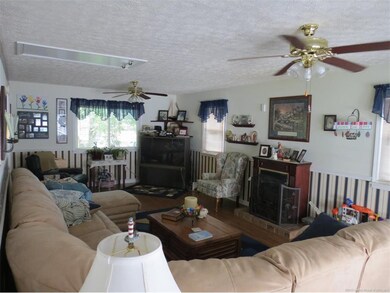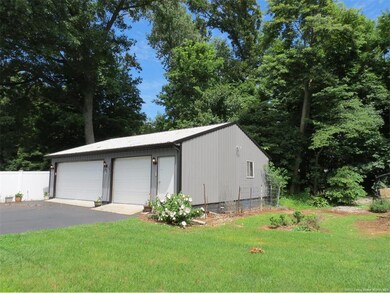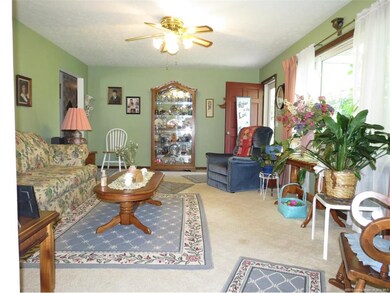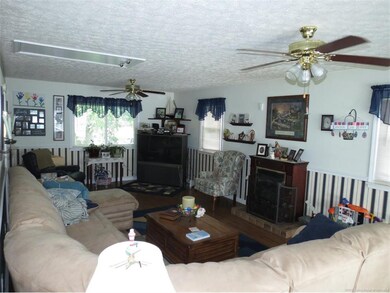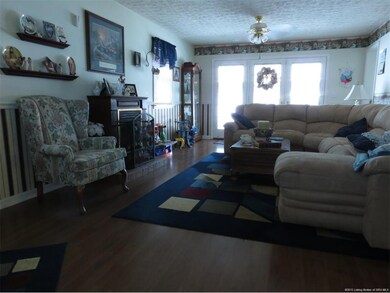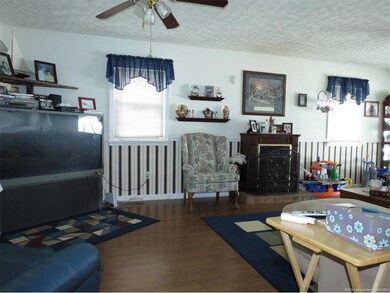
1164 Hartlage Ave NW Corydon, IN 47112
Highlights
- Wooded Lot
- 1 Fireplace
- 3 Car Detached Garage
- Hydromassage or Jetted Bathtub
- Covered patio or porch
- Thermal Windows
About This Home
As of October 2019One floor living! This ALL BRICK home with LARGE OUTBUILDING and beautifully landscaped yard has something for everyone! Inside offers formal living room *and* a large family room. Kitchen and dining are open to each other with pretty cabinets and reach-in pantry. Most kitchen appliances stay. Tons of great STORAGE in this home. There is laundry hookup on both the main floor & in basement. You could easily finish the LL to increase living space. So many updates: DUAL FUEL furnace, replacement double tilt windows, water heater, & roof is fairly new. There's a security system and an AWESOME 3c garage with work space & storage loft. It's insulated & heated! Location is close in town (high speed internet avail thru TWC) but not in crowded neighborhood. There's a huge DOUBLE LOT has extensive garden areas, fruit trees and mature shade trees. Seller is providing 1yr HMS home warranty. Sq ftg rm sizes approx.
Home Details
Home Type
- Single Family
Est. Annual Taxes
- $627
Year Built
- Built in 1974
Lot Details
- 0.86 Acre Lot
- Landscaped
- Wooded Lot
- Garden
Parking
- 3 Car Detached Garage
- Garage Door Opener
Home Design
- Poured Concrete
- Frame Construction
Interior Spaces
- 1,755 Sq Ft Home
- 1-Story Property
- Ceiling Fan
- 1 Fireplace
- Thermal Windows
- Family Room
- Unfinished Basement
- Sump Pump
- Home Security System
Kitchen
- Breakfast Bar
- Oven or Range
- Microwave
- Dishwasher
- Kitchen Island
- Disposal
Bedrooms and Bathrooms
- 3 Bedrooms
- Hydromassage or Jetted Bathtub
- Ceramic Tile in Bathrooms
Laundry
- Dryer
- Washer
Outdoor Features
- Covered patio or porch
Utilities
- Forced Air Heating and Cooling System
- Two Heating Systems
- Natural Gas Water Heater
- Water Softener
- On Site Septic
- Cable TV Available
Listing and Financial Details
- Home warranty included in the sale of the property
- Assessor Parcel Number 310923426006000007
Ownership History
Purchase Details
Purchase Details
Home Financials for this Owner
Home Financials are based on the most recent Mortgage that was taken out on this home.Purchase Details
Home Financials for this Owner
Home Financials are based on the most recent Mortgage that was taken out on this home.Similar Homes in Corydon, IN
Home Values in the Area
Average Home Value in this Area
Purchase History
| Date | Type | Sale Price | Title Company |
|---|---|---|---|
| Deed | -- | -- | |
| Grant Deed | $198,000 | Mattingly-Ford Title Svcs | |
| Deed | $173,500 | Home Closings Inc |
Mortgage History
| Date | Status | Loan Amount | Loan Type |
|---|---|---|---|
| Closed | $158,400 | No Value Available |
Property History
| Date | Event | Price | Change | Sq Ft Price |
|---|---|---|---|---|
| 10/17/2019 10/17/19 | Sold | $198,000 | -4.3% | $125 / Sq Ft |
| 08/14/2019 08/14/19 | Pending | -- | -- | -- |
| 08/12/2019 08/12/19 | Price Changed | $207,000 | -1.2% | $131 / Sq Ft |
| 07/24/2019 07/24/19 | Price Changed | $209,500 | -1.2% | $132 / Sq Ft |
| 07/08/2019 07/08/19 | For Sale | $212,000 | +22.2% | $134 / Sq Ft |
| 09/16/2016 09/16/16 | Sold | $173,500 | -3.6% | $99 / Sq Ft |
| 08/12/2016 08/12/16 | Pending | -- | -- | -- |
| 07/16/2016 07/16/16 | For Sale | $179,900 | -- | $103 / Sq Ft |
Tax History Compared to Growth
Tax History
| Year | Tax Paid | Tax Assessment Tax Assessment Total Assessment is a certain percentage of the fair market value that is determined by local assessors to be the total taxable value of land and additions on the property. | Land | Improvement |
|---|---|---|---|---|
| 2024 | $1,464 | $254,400 | $48,200 | $206,200 |
| 2023 | $1,438 | $253,400 | $48,200 | $205,200 |
| 2022 | $1,355 | $225,400 | $36,100 | $189,300 |
| 2021 | $1,233 | $202,200 | $36,100 | $166,100 |
| 2020 | $1,097 | $183,200 | $33,700 | $149,500 |
| 2019 | $1,126 | $181,300 | $28,900 | $152,400 |
| 2018 | $995 | $164,100 | $28,900 | $135,200 |
| 2017 | $947 | $161,300 | $21,200 | $140,100 |
| 2016 | $648 | $149,000 | $21,200 | $127,800 |
| 2014 | $584 | $139,900 | $19,300 | $120,600 |
| 2013 | $584 | $136,000 | $19,300 | $116,700 |
Agents Affiliated with this Home
-

Seller's Agent in 2019
Laurie Orkies Dunaway
(812) 596-0376
144 in this area
264 Total Sales
-

Seller Co-Listing Agent in 2019
Tammy Moore
(812) 596-0369
138 in this area
258 Total Sales
-

Buyer's Agent in 2019
Dana Harned
RE/MAX
(502) 794-4300
5 in this area
74 Total Sales
-

Seller's Agent in 2016
Patty Rojan
(812) 736-6820
48 in this area
174 Total Sales
-

Buyer's Agent in 2016
Paula Kiger
RE/MAX
(812) 736-4789
49 in this area
114 Total Sales
Map
Source: Southern Indiana REALTORS® Association
MLS Number: 201604670
APN: 31-09-23-426-006.000-007
- 1230 Karen Ave NW
- 0 Park Ave NW Unit MBR22037163
- 0 Park Ave NW Unit 202507768
- 1941 Aquarius Dr NW
- 0 Chamber Ln NW
- Poplar Trace Way
- 1371 Poplar Trace Way NW
- 1393 Poplar Trace Way NW
- 1361 Poplar Trace Way NW
- 1339 Poplar Trace Way NW
- 1327 Poplar Trace Way NW
- 1403 Poplar Trace Way NW
- 1415 Poplar Trace Way NW
- 1383 Poplar Trace Way NW
- 1351 Poplar Trace Way NW
- 1555 Cypress Cove NW
- 1557 Cypress Cove NW
- 1351 Poplar Trace Way
- 1339 Poplar Trace Way
- 1327 Poplar Trace Way

