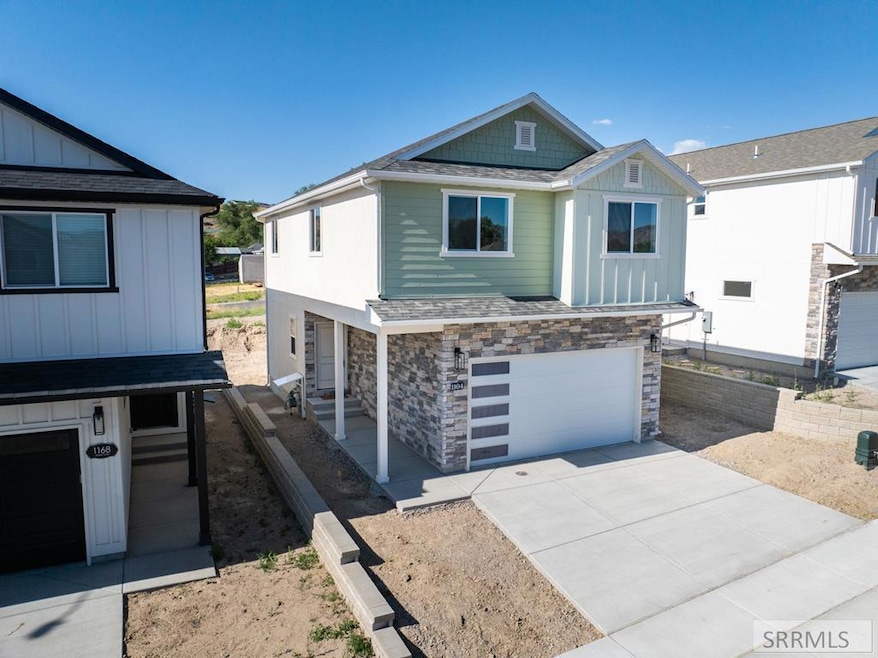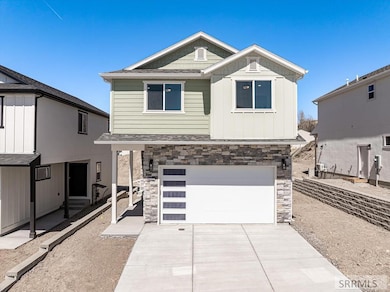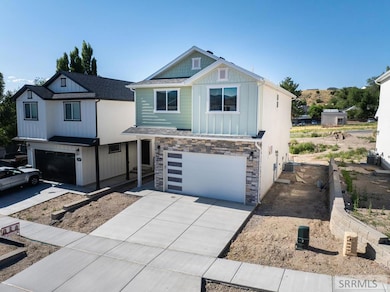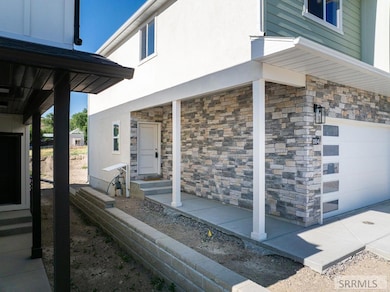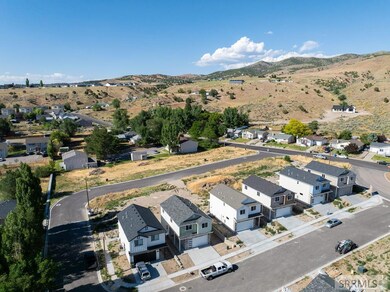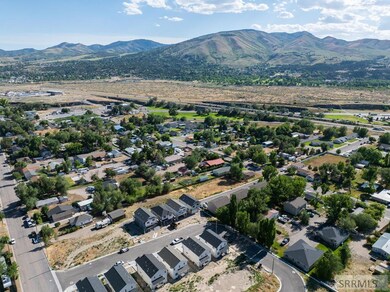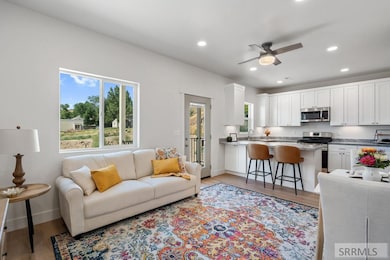
1164 Jasper Loop Pocatello, ID 83204
South Pocatello NeighborhoodEstimated payment $2,296/month
Highlights
- Second Kitchen
- New Construction
- New Flooring
- Century High School Rated 9+
- Garage Apartment
- Mountain View
About This Home
NO HOA!! This brand-new, stunning two-story home features a basement apartment, making it ideal for income opportunities such as Airbnb. The main house includes 3 bedrooms, 2 full bathrooms, and one-half bathroom. It offers an open living Livingroom to the kitchen, a family room, and a versatile office or den area. The primary suite boasts two walk-in closets and a luxurious shower with double. Additionally, there are two other bedrooms and full bathroom. The kitchen is equipped with Quartz, undermount lighting, a gas stove, refrigerator, dishwasher, microwave, and a convenient breakfast bar. The home also features built-in internet access. property includes a two-car garage and a Trex patio, perfect for barbecues. The apartment comprises one bedroom, a cozy living, and a well-appointed with undermount lighting, a refrigerator stove, and microwave, as a full bathroom with a washer and dryer area. Several new homes are available to choose from.
Home Details
Home Type
- Single Family
Est. Annual Taxes
- $121
Year Built
- Built in 2025 | New Construction
Lot Details
- 3,485 Sq Ft Lot
- Level Lot
Parking
- 2 Car Attached Garage
- Garage Apartment
- Garage Door Opener
- Open Parking
Property Views
- Mountain
- Valley
Home Design
- Newly Painted Property
- Frame Construction
- Architectural Shingle Roof
- Concrete Perimeter Foundation
Interior Spaces
- 2-Story Property
- Wired For Data
- Vaulted Ceiling
- Ceiling Fan
- Den
Kitchen
- Second Kitchen
- Gas Range
- Microwave
- Dishwasher
- Disposal
Flooring
- New Flooring
- Wood
- Laminate
Bedrooms and Bathrooms
- 4 Bedrooms
- Walk-In Closet
Laundry
- Laundry on upper level
- Electric Dryer
Finished Basement
- Walk-Out Basement
- Basement Fills Entire Space Under The House
- Laundry in Basement
- Basement Window Egress
Outdoor Features
- Covered Patio or Porch
Schools
- Indian Hills Elementary School
- Franklin Middle School
- Century 25HS High School
Utilities
- Forced Air Heating and Cooling System
- Heating System Uses Natural Gas
- Mini Split Heat Pump
- Gas Water Heater
Community Details
- No Home Owners Association
- Gateway Ban Subdivision
Map
Home Values in the Area
Average Home Value in this Area
Tax History
| Year | Tax Paid | Tax Assessment Tax Assessment Total Assessment is a certain percentage of the fair market value that is determined by local assessors to be the total taxable value of land and additions on the property. | Land | Improvement |
|---|---|---|---|---|
| 2024 | -- | $42,000 | $42,000 | $0 |
Property History
| Date | Event | Price | Change | Sq Ft Price |
|---|---|---|---|---|
| 07/10/2025 07/10/25 | For Sale | $422,900 | -- | $203 / Sq Ft |
About the Listing Agent
Gail's Other Listings
Source: Snake River Regional MLS
MLS Number: 2175695
APN: RPGWN001600
- 1164 Jasper Loop Unit 2
- 4290 Stockman Rd
- 3457 Jason Ave
- TBD Connard
- TBD #02 Connard Ave Unit Lot 2
- TBD#03 Connard Ave Unit Lot 3
- TBD1,2,3 Connard Ave Unit 1,2,3
- TBD#01 Connard Ave Unit Lot 1
- TBD Connard Lot 3
- 1176 Swisher Rd
- TBD Connard Lot 1 2 & 3
- TBD Connard Lot 2
- 4053 Nora St
- 911 Samuel St
- TBD Short Ave
- 3150 Dartagnan Dr
- 4033 S 5th Ave
- 3035 Dewinter Dr
- 4117 Cliffs Way
- 4700 S 5th Ave Unit 20
- 2100 S 2nd Ave
- 1901 S 4th Ave
- 1844 S 2nd Ave
- 1452 S 3rd Ave
- 226 Lawton St Unit 1
- 104 Stanford Ave
- 424 E Dillon St
- 675 University Dr
- 638 S 9th Ave
- 605 S 7th Ave Unit 1
- 618 S 4th Ave Unit 4
- 546 S 10th Ave Unit 546 S 10th Avenue
- 602 S 3rd Ave Unit 1
- 420 S 6th Ave
- 2560 Woodhill Way
- 416 W Lewis St
- 232 N 14th Ave
- 580 W Clark St
- 79 Davis Dr Unit upper
