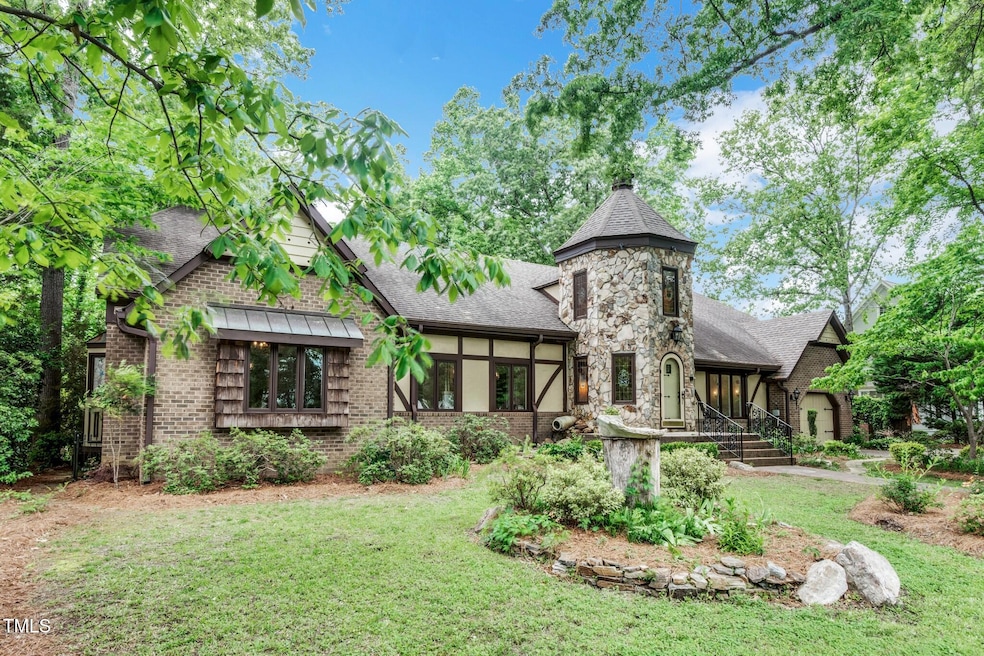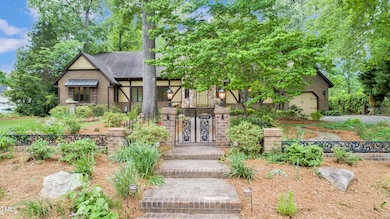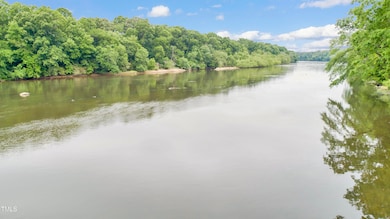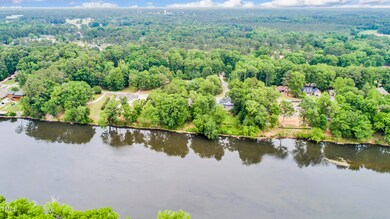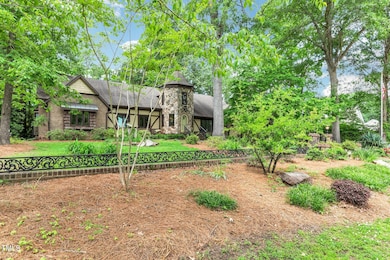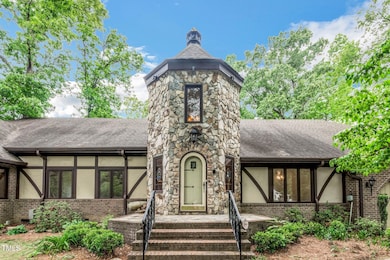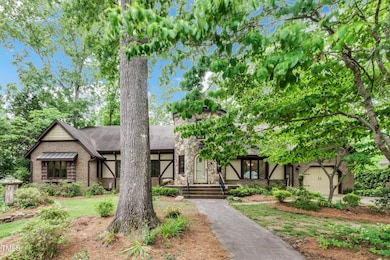1164 Keith Hills Rd Lillington, NC 27546
Estimated payment $4,592/month
Highlights
- 198 Feet of Waterfront
- River View
- Deck
- Golf Course Community
- French Provincial Architecture
- Recreation Room
About This Home
Classic custom-built Tudor micro-mansion in the sought-after Keith Hills golf community in Lillington, with no HOA, backing Cape Fear river. This home features a dynamic layout that can be used for multi-generational living with many bedrooms, bathrooms, kitchens, mixed-use bonus rooms, and more. Main level has primary suite w/ 2 bathrooms, 2 more bedrooms, 2 kitchens, 2 fireplaces, formal dining area, family room, party room study with built-in bookcases. Upstairs you'll find 2 bedrooms with walk-in closets, living area with fireplace, balcony overlooking foyer, and a walk-out roof deck overlooking the serene waterfront backyard. The basement features another living area with a fireplace, in-law suite with kitchen, dining area, 2nd laundry room, and walk-out access to covered back patio and outdoor barbecue. This is a very interesting and intriguing home, come see it for yourself!
Home Details
Home Type
- Single Family
Est. Annual Taxes
- $4,671
Year Built
- Built in 1980
Lot Details
- 0.51 Acre Lot
- Lot Dimensions are 113'x198'112'x198
- Home fronts a stream
- 198 Feet of Waterfront
- River Front
- Landscaped
- Rectangular Lot
- Cleared Lot
- Partially Wooded Lot
- Few Trees
- Back and Front Yard
- Property is zoned CONS
Parking
- 1 Car Attached Garage
- Front Facing Garage
- Private Driveway
- On-Street Parking
- 4 Open Parking Spaces
- Outside Parking
Home Design
- French Provincial Architecture
- Tudor Architecture
- Brick Exterior Construction
- Shingle Roof
- Wood Siding
- Stone
Interior Spaces
- 3-Story Property
- Central Vacuum
- Built-In Features
- Bookcases
- Crown Molding
- High Ceiling
- Ceiling Fan
- Skylights
- Chandelier
- 5 Fireplaces
- Tinted Windows
- Drapes & Rods
- Wood Frame Window
- Aluminum Window Frames
- French Doors
- Entrance Foyer
- Family Room
- Living Room
- Dining Room
- Home Office
- Recreation Room
- Keeping Room
- River Views
- Attic
Kitchen
- Built-In Oven
- Electric Oven
- Electric Cooktop
- Microwave
- Dishwasher
- Granite Countertops
Flooring
- Wood
- Carpet
- Stone
- Tile
- Vinyl
Bedrooms and Bathrooms
- 5 Bedrooms | 3 Main Level Bedrooms
- Primary Bedroom on Main
- Walk-In Closet
- 5 Full Bathrooms
- Bathtub with Shower
- Walk-in Shower
Laundry
- Laundry Room
- Laundry on main level
Finished Basement
- Interior and Exterior Basement Entry
- Apartment Living Space in Basement
Outdoor Features
- Deck
- Patio
- Terrace
- Gazebo
- Rear Porch
Schools
- Buies Creek Elementary School
- Harnett Central Middle School
- Harnett County School District High School
Utilities
- Central Air
- Heat Pump System
- Electric Water Heater
- Cable TV Available
Listing and Financial Details
- Assessor Parcel Number 110579 0101
Community Details
Overview
- No Home Owners Association
- Keith Hills Subdivision
Recreation
- Golf Course Community
Map
Home Values in the Area
Average Home Value in this Area
Tax History
| Year | Tax Paid | Tax Assessment Tax Assessment Total Assessment is a certain percentage of the fair market value that is determined by local assessors to be the total taxable value of land and additions on the property. | Land | Improvement |
|---|---|---|---|---|
| 2025 | $4,721 | $663,678 | $0 | $0 |
| 2024 | $4,671 | $663,678 | $0 | $0 |
| 2023 | $4,671 | $663,678 | $0 | $0 |
| 2022 | $3,723 | $663,678 | $0 | $0 |
| 2021 | $3,723 | $427,980 | $0 | $0 |
| 2020 | $3,723 | $427,980 | $0 | $0 |
| 2019 | $3,708 | $427,980 | $0 | $0 |
| 2018 | $3,708 | $427,980 | $0 | $0 |
| 2017 | $3,708 | $427,980 | $0 | $0 |
| 2016 | $3,672 | $423,760 | $0 | $0 |
| 2015 | $3,672 | $423,760 | $0 | $0 |
| 2014 | $3,672 | $423,760 | $0 | $0 |
Property History
| Date | Event | Price | List to Sale | Price per Sq Ft | Prior Sale |
|---|---|---|---|---|---|
| 06/30/2025 06/30/25 | Price Changed | $799,900 | -2.3% | $137 / Sq Ft | |
| 06/03/2025 06/03/25 | For Sale | $819,000 | +99.8% | $141 / Sq Ft | |
| 12/15/2023 12/15/23 | Off Market | $410,000 | -- | -- | |
| 02/18/2022 02/18/22 | Sold | $410,000 | +2.8% | $72 / Sq Ft | View Prior Sale |
| 01/20/2022 01/20/22 | Pending | -- | -- | -- | |
| 12/06/2021 12/06/21 | For Sale | $399,000 | -- | $70 / Sq Ft |
Purchase History
| Date | Type | Sale Price | Title Company |
|---|---|---|---|
| Warranty Deed | $410,000 | Harrington Gilleland Winstead | |
| Deed | -- | -- |
Source: Doorify MLS
MLS Number: 10100339
APN: 110579 0101
- 26 Strickland Ln
- 2190 Keith Hills Rd
- 119 Oyster Tabby Dr
- 96 Oyster Tabby Dr
- 112 Oyster Tabby Dr
- 104 Oyster Tabby Dr
- 162 Powell Ave
- 58 Floating Bridge Trail
- The Rutledge Plan at Cape Overlook - Townhomes
- The Pierce Plan at Cape Overlook - Townhomes
- The Suwanee Plan at Cape Overlook - Townhomes
- 54 Floating Bridge Trail
- 50 Floating Bridge Trail
- The Manchester II Plan at Cape Overlook - Single Family Homes
- The Ryman Plan at Cape Overlook - Single Family Homes
- The Greenbrier II Plan at Cape Overlook - Single Family Homes
- The Buford II Plan at Cape Overlook - Single Family Homes
- The Braselton II Plan at Cape Overlook - Single Family Homes
- 42 Floating Bridge Trail
- 46 Floating Bridge Trail
- 100 Grove Cir Unit 301
- 130 Grove Cir Unit 204
- 61 Grove Cir
- 170 Grove Cir Unit 302
- 210 Grove Cir Unit 103
- 25 Landis Ln
- 20 Burt St
- 450 Main St
- 35 Kivett Rd Unit 103
- 504 Main St
- 81 Camel Crazies Place
- 67 Wolf Creek Ln
- 27 River Stancil Dr
- 110 Thunder Valley Ct
- 24 Rey Dan Ave
- 128 Anna St Unit A
- 200 Beacon Hill Rd
- 67 Beacon Hill Rd
- 45 Village Edge Dr
- 75 Rollins Acres Ln Unit B
