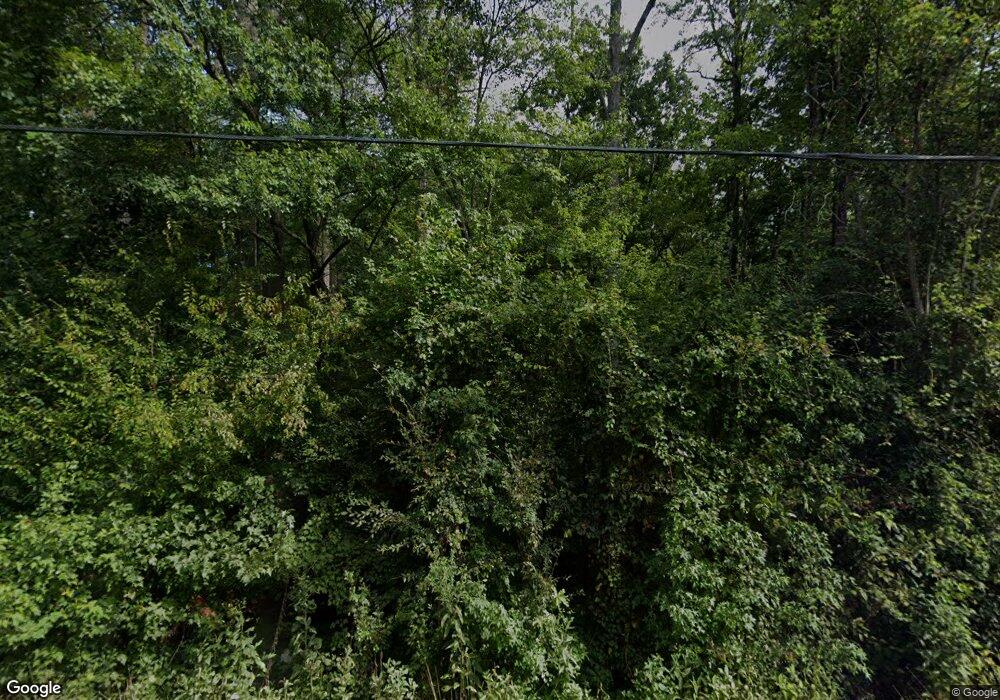1164 Nc Highway 62 W High Point, NC 27263
Frazier Marsh NeighborhoodEstimated Value: $1,528,006 - $1,579,000
4
Beds
6
Baths
5,106
Sq Ft
$304/Sq Ft
Est. Value
About This Home
This home is located at 1164 Nc Highway 62 W, High Point, NC 27263 and is currently estimated at $1,553,503, approximately $304 per square foot. 1164 Nc Highway 62 W is a home located in Guilford County with nearby schools including Southern Guilford Middle and Southern Guilford High School.
Ownership History
Date
Name
Owned For
Owner Type
Purchase Details
Closed on
Jan 31, 2003
Sold by
Kennedy William D and Kennedy Virginia G
Bought by
Stafford Jessie Jerone and Stafford Jerry J
Current Estimated Value
Purchase Details
Closed on
Sep 29, 1999
Sold by
Stafford Jerry J
Bought by
Stafford Jerry J
Create a Home Valuation Report for This Property
The Home Valuation Report is an in-depth analysis detailing your home's value as well as a comparison with similar homes in the area
Home Values in the Area
Average Home Value in this Area
Purchase History
| Date | Buyer | Sale Price | Title Company |
|---|---|---|---|
| Stafford Jessie Jerone | $69,500 | -- | |
| Stafford Jerry J | -- | -- |
Source: Public Records
Tax History Compared to Growth
Tax History
| Year | Tax Paid | Tax Assessment Tax Assessment Total Assessment is a certain percentage of the fair market value that is determined by local assessors to be the total taxable value of land and additions on the property. | Land | Improvement |
|---|---|---|---|---|
| 2025 | $5,139 | $592,200 | $121,600 | $470,600 |
| 2024 | $5,139 | $592,200 | $121,600 | $470,600 |
| 2023 | $5,139 | $592,200 | $121,600 | $470,600 |
| 2022 | $5,139 | $592,200 | $121,600 | $470,600 |
| 2021 | $3,337 | $384,600 | $114,400 | $270,200 |
| 2020 | $3,337 | $384,600 | $114,400 | $270,200 |
| 2019 | $3,271 | $384,600 | $0 | $0 |
| 2018 | $3,255 | $384,600 | $0 | $0 |
| 2017 | $3,255 | $384,600 | $0 | $0 |
| 2016 | $2,727 | $316,000 | $0 | $0 |
| 2015 | $2,743 | $316,000 | $0 | $0 |
| 2014 | $2,774 | $316,000 | $0 | $0 |
Source: Public Records
Map
Nearby Homes
- 6955 Harlow Dr
- 6534 Frazier Marsh Rd
- 6007 Checker Rd
- 6318 Gray Farm Rd
- 0 Harlow Rd
- 0 Tom Ball Rd
- 5770 Drake Rd
- 2060 Coltrane Mill Rd
- 0 Waterbury Dr
- 301 Oak Ridge Dr
- 434 Nc Highway 62 W
- 202 Oak Ridge Dr
- 105 Willow Terrace
- 108 Willow Terrace
- 1843 Weant Rd
- 105 Oak Ridge Dr
- 1640 Kersey Valley Rd
- 107 Autumn Hill Ct
- 6071 Weant Rd
- 104 Autumn Hill Ct
- 1164 N Carolina 62
- 1168 Nc Highway 62 W
- 4648 Lori Dr
- 5757 Groometown Rd
- 1160 Nc Highway 62 W
- 1152 Nc Highway 62 W
- 5769 Groometown Rd
- 4650 Lori Dr
- 1163 Nc Highway 62 W
- 5751 Groometown Rd
- 4654 Lori Dr
- 1157 Nc Highway 62 W
- 5803 Groometown Rd
- 5762 Groometown Rd
- 5760 Groometown Rd
- 5764 Groometown Rd
- 5741 Lindo Rd
- 1151 Nc Highway 62 W
- 5820 Groometown Rd
- 5766 Groometown Rd
