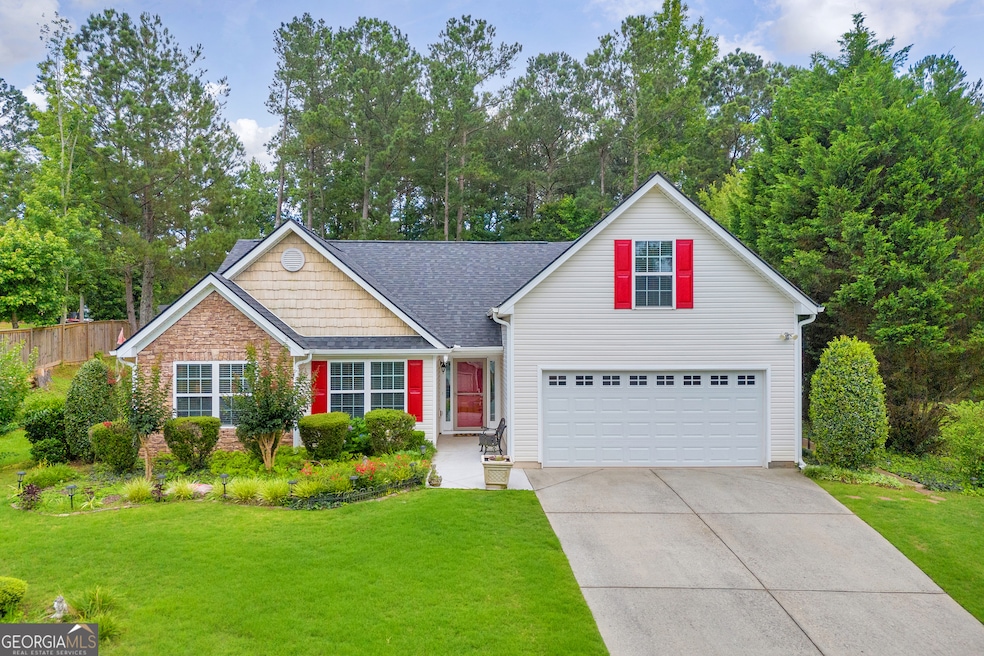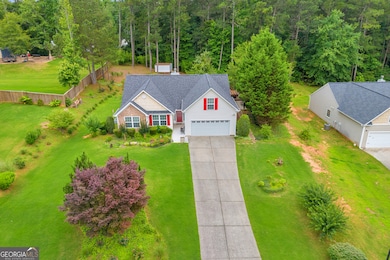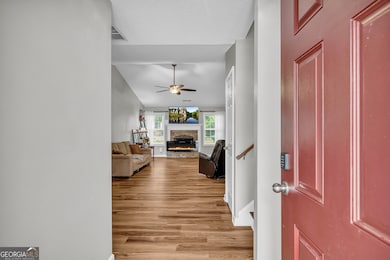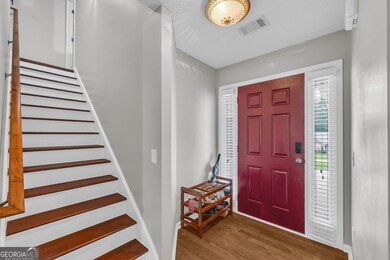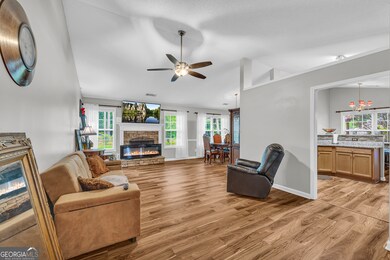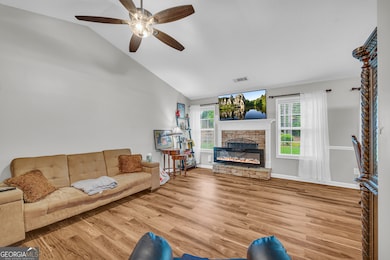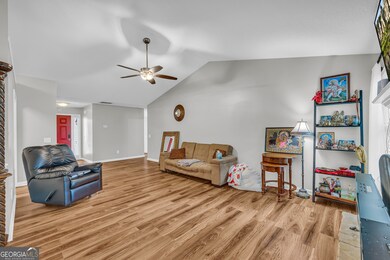1164 Otis Dr Bethlehem, GA 30620
Estimated payment $2,265/month
Highlights
- Vaulted Ceiling
- Main Floor Primary Bedroom
- Breakfast Area or Nook
- Traditional Architecture
- Bonus Room
- Double Vanity
About This Home
Welcome to 1164 Otis Drive in Bethlehem, GA! This fun and functional home has been enjoyed by the original owners and sits on a spacious .60-acre lot. It is the perfect place for everything from casual hangouts to special celebrations. Inside, you'll find 3 bedrooms, 2 bathrooms, and an open floor plan that makes the whole space feel light and airy. The living room features high ceilings that really open things up, while the large kitchen (with a breakfast area) gives you plenty of space to cook, gather, and enjoy. There's also a separate dining area-ideal for holiday meals or dinner parties. Step outside, and the entertainment options just keep going. A big deck and a charming gazebo give you plenty of space to relax, grill out, or enjoy a quiet evening under the stars. Whether you're throwing a summer barbecue or just sipping coffee in the morning, you'll love having this outdoor retreat. Need more space? There's a finished bonus room that could be your next home office, media room, or guest space-whatever works best for you. Located just minutes from Hwy 316, you're close to shopping, dining, and all the essentials. With a two-car garage (that has a dedicated cooking space and sink) and plenty of room inside and out, this home checks all the boxes for comfort, convenience, and a great time. Come see it for yourself-1164 Otis Drive might just be the perfect fit for your next chapter.
Home Details
Home Type
- Single Family
Est. Annual Taxes
- $3,051
Year Built
- Built in 2006
Lot Details
- 0.6 Acre Lot
- Sloped Lot
HOA Fees
- $19 Monthly HOA Fees
Home Design
- Traditional Architecture
- Slab Foundation
- Composition Roof
- Vinyl Siding
Interior Spaces
- 1,844 Sq Ft Home
- 1.5-Story Property
- Vaulted Ceiling
- Ceiling Fan
- Factory Built Fireplace
- Living Room with Fireplace
- Bonus Room
- Pull Down Stairs to Attic
- Laundry in Kitchen
Kitchen
- Breakfast Area or Nook
- Oven or Range
- Microwave
Flooring
- Laminate
- Vinyl
Bedrooms and Bathrooms
- 3 Main Level Bedrooms
- Primary Bedroom on Main
- Walk-In Closet
- 2 Full Bathrooms
- Double Vanity
Parking
- 2 Car Garage
- Garage Door Opener
Outdoor Features
- Patio
- Outbuilding
Schools
- Yargo Elementary School
- Haymon Morris Middle School
- Apalachee High School
Utilities
- Forced Air Heating and Cooling System
- Heat Pump System
- Electric Water Heater
- Septic Tank
- High Speed Internet
- Phone Available
- Cable TV Available
Community Details
- Cambridge Estates Subdivision
Map
Home Values in the Area
Average Home Value in this Area
Tax History
| Year | Tax Paid | Tax Assessment Tax Assessment Total Assessment is a certain percentage of the fair market value that is determined by local assessors to be the total taxable value of land and additions on the property. | Land | Improvement |
|---|---|---|---|---|
| 2024 | $1,666 | $131,933 | $28,000 | $103,933 |
| 2023 | $1,118 | $124,634 | $28,000 | $96,634 |
| 2022 | $883 | $87,667 | $22,400 | $65,267 |
| 2021 | $2,265 | $72,083 | $18,000 | $54,083 |
| 2020 | $2,135 | $67,609 | $18,000 | $49,609 |
| 2019 | $2,172 | $67,609 | $18,000 | $49,609 |
| 2018 | $1,922 | $63,809 | $14,200 | $49,609 |
| 2017 | $1,587 | $54,520 | $14,200 | $40,320 |
| 2016 | $1,403 | $47,847 | $14,200 | $33,647 |
| 2015 | $1,420 | $48,208 | $14,200 | $34,008 |
| 2014 | $1,250 | $42,210 | $7,840 | $34,370 |
| 2013 | -- | $40,011 | $7,840 | $32,171 |
Property History
| Date | Event | Price | List to Sale | Price per Sq Ft |
|---|---|---|---|---|
| 08/20/2025 08/20/25 | Price Changed | $379,900 | -1.3% | $206 / Sq Ft |
| 06/23/2025 06/23/25 | For Sale | $384,900 | -- | $209 / Sq Ft |
Purchase History
| Date | Type | Sale Price | Title Company |
|---|---|---|---|
| Quit Claim Deed | -- | -- | |
| Deed | $166,900 | -- | |
| Deed | $38,500 | -- | |
| Deed | -- | -- |
Mortgage History
| Date | Status | Loan Amount | Loan Type |
|---|---|---|---|
| Open | $133,500 | New Conventional |
Source: Georgia MLS
MLS Number: 10549719
APN: XX053D-067
- 1024 Lyndhurst Ln
- 704 Newnham Walk
- 1129 Loganville Hwy
- 1111 Otis Dr
- 934 Beaver Hill Dr
- 73 Silverleaf Trail
- 738 Worth Ct
- 64 Silverleaf Trail
- 268 Silverleaf Trail
- 280 Silverleaf Trail
- 209 Angie Way
- 1441 Dillard Heights Dr
- 1529 Blakewood Trail
- 724 Westbury Dr
- 334 Silverleaf Trail
- 2018 Ben Johnson Rd
- 362 Silverleaf Trail
- 615 Bridle Creek Dr
- 1666 Dillard Way
- 415 Lokeys Ridge Rd
- 334 Silverleaf Trail
- 1043 Blakewood Ct
- 712 Kings Ct
- 1506 Farmington Way
- 98 Bennett Ct
- 145 Alexander Ln
- 2137 Hudson Dr
- 243 Casteel Ln
- 170 Alexander Ln
- 114 Feeney St
- 812 Kendall Park Dr
- 101 Point Grande Way
- 1626 Newport Dr
- 1207 Lyndhurst Ln
- 1 Lyndhurst Dr
- 1522 Mill Creek Rd
- 39 Swansen St
