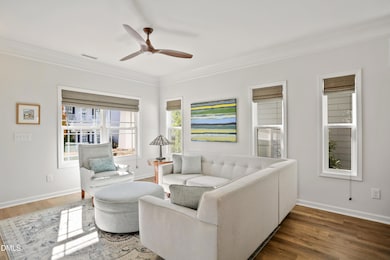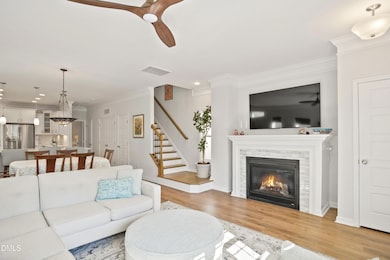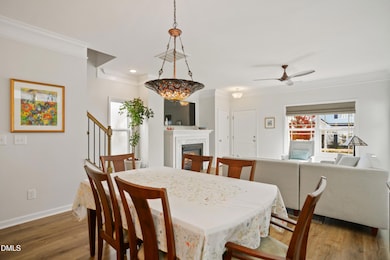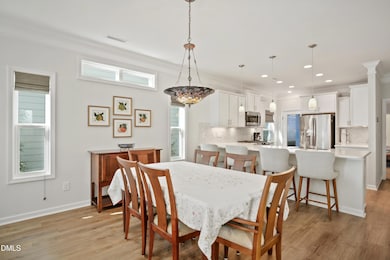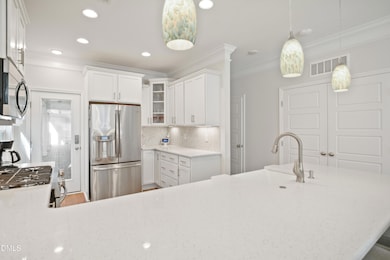1164 Russet Ln Apex, NC 27523
West Apex NeighborhoodEstimated payment $3,664/month
Highlights
- Fitness Center
- Open Floorplan
- Traditional Architecture
- Olive Chapel Elementary School Rated A
- Clubhouse
- Main Floor Primary Bedroom
About This Home
Welcome to this stunning traditional style home with room to expand located in highly-sought after Sweetwater community. This home is immaculate, move in ready and loaded with extras! The open layout is perfect for everyday living & entertaining. Step inside to find heavy crown molding and luxury vinyl plank flooring throughout most of the main level. The spacious family room features gas log fireplace and flows seamlessly into the bright & open eat-in kitchen offering quartz countertops, tile backsplash, under cabinet lights, farmhouse sink & stainless steel appliances (gas range). The 1st floor primary suite includes dual vanities, walk in shower & generous walk in closet. The large bonus room/loft space upstairs with custom built-in bookshelves is adjoined by 2 ample sized bedrooms with full bath. Wooden shelving in all the closets throughout the home! Need more space? The 3rd floor is ready to be finished for a future 4th bedroom and bath, media room or home office. A covered brick paver walkway leads you to the covered patio ... and yes, the HOT TUB stays! The private, fenced backyard with low maintenance turf grass is a great outdoor retreat.
All this and just steps to the neighborhood pool & amenities including clubhouse, fitness center, playground & dog park. Walk to great shopping, dining and entertainment.
Home Details
Home Type
- Single Family
Est. Annual Taxes
- $5,124
Year Built
- Built in 2019
Lot Details
- 3,485 Sq Ft Lot
- Fenced Yard
- Landscaped with Trees
HOA Fees
- $81 Monthly HOA Fees
Parking
- 2 Car Attached Garage
- Rear-Facing Garage
- Garage Door Opener
- Private Driveway
Home Design
- Traditional Architecture
- Slab Foundation
- Shingle Roof
Interior Spaces
- 2,062 Sq Ft Home
- 2-Story Property
- Open Floorplan
- Built-In Features
- Bookcases
- Crown Molding
- Smooth Ceilings
- Ceiling Fan
- Recessed Lighting
- Gas Log Fireplace
- Insulated Windows
- Family Room with Fireplace
- Dining Room
- Bonus Room
- Laundry on main level
Kitchen
- Eat-In Kitchen
- Gas Range
- Microwave
- Dishwasher
- Stainless Steel Appliances
- Quartz Countertops
- Farmhouse Sink
- Disposal
Flooring
- Carpet
- Tile
- Luxury Vinyl Tile
Bedrooms and Bathrooms
- 3 Bedrooms
- Primary Bedroom on Main
- Walk-In Closet
- Double Vanity
- Separate Shower in Primary Bathroom
- Walk-in Shower
Attic
- Permanent Attic Stairs
- Unfinished Attic
Outdoor Features
- Covered Patio or Porch
- Outdoor Gas Grill
- Rain Gutters
Schools
- Olive Chapel Elementary School
- Lufkin Road Middle School
- Apex Friendship High School
Utilities
- Forced Air Zoned Heating and Cooling System
Listing and Financial Details
- Assessor Parcel Number 0722437903
Community Details
Overview
- Association fees include ground maintenance
- Omega Association, Phone Number (919) 461-0102
- Sweetwater Subdivision
Amenities
- Clubhouse
Recreation
- Community Playground
- Fitness Center
- Community Pool
Map
Home Values in the Area
Average Home Value in this Area
Tax History
| Year | Tax Paid | Tax Assessment Tax Assessment Total Assessment is a certain percentage of the fair market value that is determined by local assessors to be the total taxable value of land and additions on the property. | Land | Improvement |
|---|---|---|---|---|
| 2025 | $5,124 | $584,606 | $150,000 | $434,606 |
| 2024 | $5,010 | $584,606 | $150,000 | $434,606 |
| 2023 | $3,896 | $353,298 | $75,000 | $278,298 |
| 2022 | $3,657 | $353,298 | $75,000 | $278,298 |
| 2021 | $3,518 | $353,298 | $75,000 | $278,298 |
| 2020 | $3,793 | $384,964 | $75,000 | $309,964 |
| 2019 | $75 | $6,600 | $6,600 | $0 |
| 2018 | $642 | $60,000 | $60,000 | $0 |
Property History
| Date | Event | Price | List to Sale | Price per Sq Ft |
|---|---|---|---|---|
| 11/04/2025 11/04/25 | For Sale | $599,900 | -- | $291 / Sq Ft |
Purchase History
| Date | Type | Sale Price | Title Company |
|---|---|---|---|
| Warranty Deed | $372,500 | None Available | |
| Warranty Deed | $372,500 | None Listed On Document |
Mortgage History
| Date | Status | Loan Amount | Loan Type |
|---|---|---|---|
| Open | $344,850 | New Conventional | |
| Closed | $344,850 | New Conventional |
Source: Doorify MLS
MLS Number: 10131239
APN: 0722.03-43-7903-000
- 1251 Lowland St
- 1283 Herb Garden Way
- 1329 Gordonia Way
- 3119 Cregler Dr
- 2880 Angelica Rose Way
- 3212 Us 64 Hwy W
- 1393 Hasse Ave
- 3102 Wishing Well Wynd
- 3001 Cregler Dr
- Preston Plan at Huxley - Single Family
- Nolen Plan at Huxley - Townhomes
- Jellicoe Plan at Huxley - Townhomes
- 2827 Water Tower Ln
- 2823 Water Tower Ln
- Murray Plan at Huxley - Single Family
- Harris Plan at Huxley - Single Family
- 102 Checker Ct
- 2007 Winecott Dr
- 501 Lyndenbury Dr
- 2798 Farmhouse Dr
- 1481 Richardson Rd
- 2917 Early Planting Ave
- 2979 Farmhouse Dr
- 1461 Hasse Ave
- 2605 S Lowell Rd
- 1463 Hasse Ave
- 856 Patriot Summit Ln
- 102 Alice Ct
- 834 MacAssar Ln Unit Holden 49
- 834 MacAssar Ln Unit Monroe
- 834 MacAssar Ln Unit Holden - 38
- 2546 Adams Pond Ln
- 2513 Canarywood Ln
- 1208 Goodwin Rd
- 2410 Pecan Ridge Way
- 1504 Samos Island Dr
- 1000 Creekside Hills Dr
- 417 Bergen Ave
- 102 Fallon Ct
- 1000 Ln

