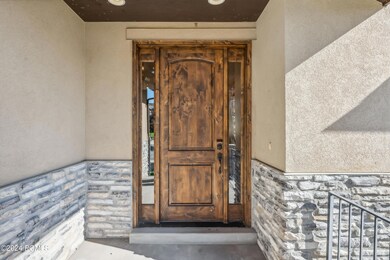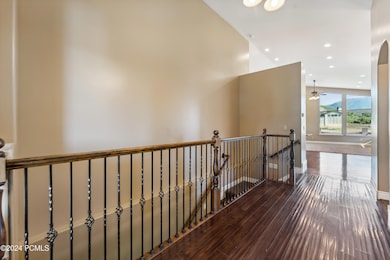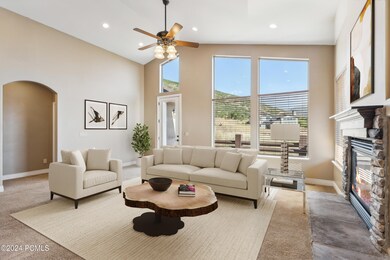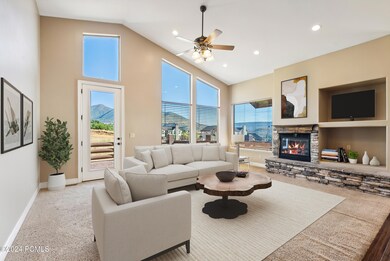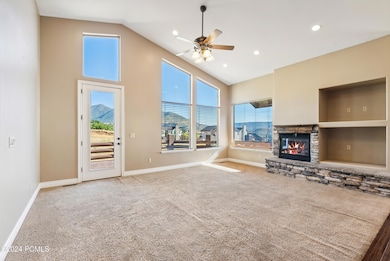1164 Sunburst Ln Midway, UT 84049
Estimated payment $5,808/month
Highlights
- River Front
- View of Trees or Woods
- Deck
- Midway Elementary School Rated A-
- Open Floorplan
- Vaulted Ceiling
About This Home
This perfect sized home is designed for easy living and entertaining. Granite countertops and high-end finishes throughout. It features a comfortable open floorplan with a great room that has high vaulted ceilings and windows where you can enjoy views of the horse pastures and mountains. The master bedroom and bath are located on the main level along with 2 bedrooms and a full bathroom. A huge wraparound deck provides an excellent space to host family gatherings, outdoor dining to simply sit and enjoy the sunset. The lower level features a walkout entrance and game room with a large family room.
The oversized garage has plenty of room for two cars, skis and bikes.
Freshly painted interior
Close to year round recreation including 5 local golf courses and world-class fly fishing. Just minutes from ski resorts, and water sports on Deer Creek and Jordanelle reservoir.
an excellent HOA provides yard maintenance and snow removal. More info at www.sunburstranchhoa.com
Info is courtesy only. Buyer to verify all info to buyer's own satisfaction.
Listing Agent
Windermere RE Utah - Park Ave License #7548086-SA00 Listed on: 07/25/2025

Home Details
Home Type
- Single Family
Est. Annual Taxes
- $4,487
Year Built
- Built in 2008
Lot Details
- 4,356 Sq Ft Lot
- River Front
- South Facing Home
- Southern Exposure
- Landscaped
- Level Lot
- Front and Back Yard Sprinklers
- Few Trees
HOA Fees
- $200 Monthly HOA Fees
Parking
- 2 Car Attached Garage
- Oversized Parking
- Garage Door Opener
- Guest Parking
- On-Street Parking
- Off-Street Parking
- Unassigned Parking
Property Views
- Woods
- Trees
- Mountain
- Meadow
Home Design
- Ranch Style House
- Wood Frame Construction
- Shingle Roof
- Stone Siding
- Concrete Perimeter Foundation
- Stucco
- Stone
Interior Spaces
- 3,680 Sq Ft Home
- Open Floorplan
- Central Vacuum
- Vaulted Ceiling
- Ceiling Fan
- Self Contained Fireplace Unit Or Insert
- Gas Fireplace
- Great Room
- Family Room
- Formal Dining Room
- Storage
- Walk-Out Basement
- Fire and Smoke Detector
Kitchen
- Eat-In Kitchen
- Breakfast Bar
- Double Oven
- Electric Range
- Microwave
- Dishwasher
- Kitchen Island
- Granite Countertops
- Disposal
Flooring
- Wood
- Carpet
- Tile
Bedrooms and Bathrooms
- 5 Bedrooms | 2 Main Level Bedrooms
- Walk-In Closet
- In-Law or Guest Suite
- Hydromassage or Jetted Bathtub
Laundry
- Laundry Room
- Washer and Electric Dryer Hookup
Outdoor Features
- Deck
- Outdoor Storage
- Porch
Utilities
- Central Air
- Heating System Uses Natural Gas
- High-Efficiency Furnace
- Natural Gas Connected
- Gas Water Heater
- High Speed Internet
- Multiple Phone Lines
- Phone Available
- Cable TV Available
Listing and Financial Details
- Assessor Parcel Number 00-0016-7549
Community Details
Overview
- Association fees include maintenance exterior, ground maintenance, management fees, reserve/contingency fund, snow removal
- Visit Association Website
- Sunburst Ranch Subdivision
- Planned Unit Development
Amenities
- Common Area
Recreation
- Trails
Map
Home Values in the Area
Average Home Value in this Area
Tax History
| Year | Tax Paid | Tax Assessment Tax Assessment Total Assessment is a certain percentage of the fair market value that is determined by local assessors to be the total taxable value of land and additions on the property. | Land | Improvement |
|---|---|---|---|---|
| 2025 | $3,949 | $787,918 | $225,000 | $562,918 |
| 2024 | $3,949 | $787,918 | $225,000 | $562,918 |
| 2023 | $3,949 | $875,464 | $250,000 | $625,464 |
| 2022 | $4,828 | $875,464 | $250,000 | $625,464 |
| 2021 | $3,148 | $441,158 | $100,000 | $341,158 |
| 2020 | $3,247 | $441,158 | $100,000 | $341,158 |
| 2019 | $2,970 | $242,637 | $0 | $0 |
| 2018 | $2,970 | $242,637 | $0 | $0 |
| 2017 | $2,987 | $242,637 | $0 | $0 |
| 2016 | $3,063 | $242,637 | $0 | $0 |
| 2015 | $2,257 | $188,160 | $0 | $0 |
| 2014 | $4,270 | $188,160 | $0 | $0 |
Property History
| Date | Event | Price | List to Sale | Price per Sq Ft |
|---|---|---|---|---|
| 08/22/2025 08/22/25 | Price Changed | $995,000 | -5.2% | $270 / Sq Ft |
| 07/30/2025 07/30/25 | Price Changed | $1,050,000 | -5.3% | $285 / Sq Ft |
| 07/25/2025 07/25/25 | For Sale | $1,109,000 | 0.0% | $301 / Sq Ft |
| 07/15/2025 07/15/25 | Pending | -- | -- | -- |
| 06/17/2025 06/17/25 | Price Changed | $1,109,000 | -1.8% | $301 / Sq Ft |
| 05/28/2025 05/28/25 | For Sale | $1,129,000 | 0.0% | $307 / Sq Ft |
| 05/27/2025 05/27/25 | Off Market | -- | -- | -- |
| 04/15/2025 04/15/25 | Price Changed | $1,129,000 | -1.8% | $307 / Sq Ft |
| 01/13/2025 01/13/25 | For Sale | $1,150,000 | -- | $313 / Sq Ft |
Purchase History
| Date | Type | Sale Price | Title Company |
|---|---|---|---|
| Interfamily Deed Transfer | -- | Inwest Title Services | |
| Corporate Deed | -- | Integrated Title Insurance S | |
| Trustee Deed | $251,614 | None Available | |
| Corporate Deed | -- | Horizon Title Insurance | |
| Special Warranty Deed | -- | Talon Group |
Mortgage History
| Date | Status | Loan Amount | Loan Type |
|---|---|---|---|
| Closed | $150,000 | New Conventional | |
| Previous Owner | $642,000 | Purchase Money Mortgage |
Source: Park City Board of REALTORS®
MLS Number: 12500088
APN: 00-0016-7549
- 1164 Sunburst Ln Unit 16
- 1160 Sunburst Ln
- 1104 W Olympic Cir
- 299 N Alpenhof Ct Unit 5
- 1080 N Alpenhof Ct Unit 5
- 1275 Swiss Alpine Rd
- 836 S 1260 W Unit 125
- 836 S 1260 W Unit 123
- 265 N Alpenhof Ct
- 879 Schonerberg Loop Unit 36
- 881 W Schonerberg Loop Unit 35
- 107 E Hampton Dr Unit 48
- 840 W Bigler Unit 1033
- 840 W Bigler Unit 2021
- 840 W Bigler Unit 1012
- 840 W Bigler Unit 3019
- 1057 Oberland Dr Unit A
- 757 Bigler Ln
- 840 Bigler Ln Unit 3031
- 840 Bigler Ln
- 1355 Cottage Way
- 1112 N Springer View Loop
- 1112 N Springer Loop
- 1 W Village Cir
- 532 N Farm Hill Ln
- 526 W Cascade Meadows Loop
- 541 Craftsman Way
- 284 S 550 E
- 884 E Hamlet Cir S
- 2689 N River Meadows Dr
- 212 E 1720 N
- 2790 N Commons Blvd
- 1854 N High Uintas Ln Unit ID1249882P
- 105 E Turner Mill Rd
- 144 E Turner Mill Rd
- 22 S 750 E
- 2362 N Wildwood Ln
- 2573 N Wildflower Ln
- 2503 Wildwood Ln

