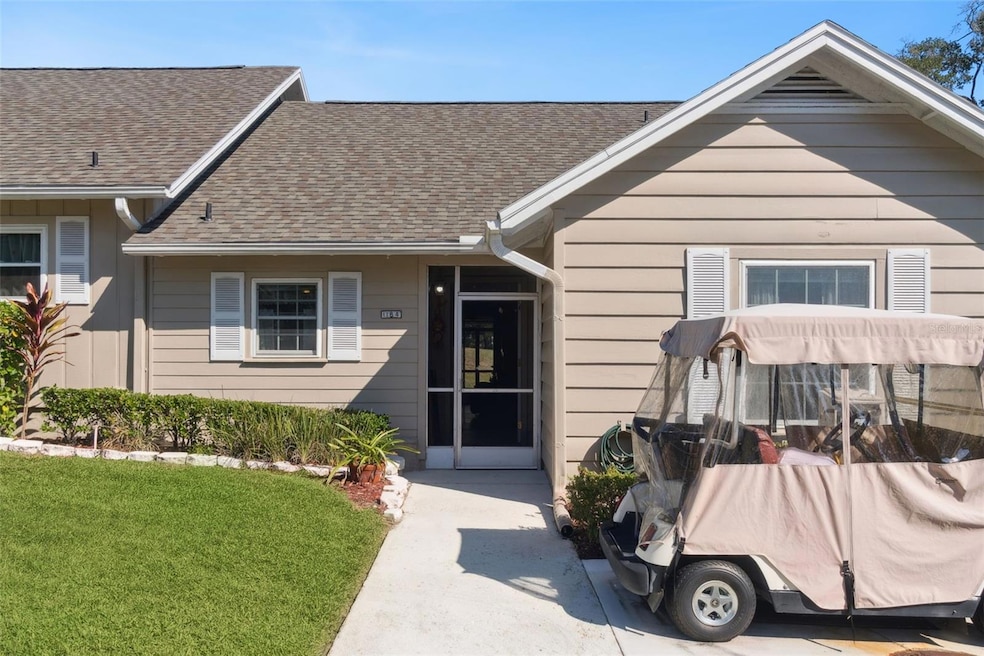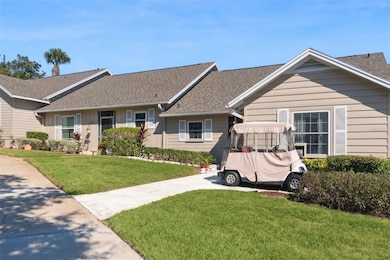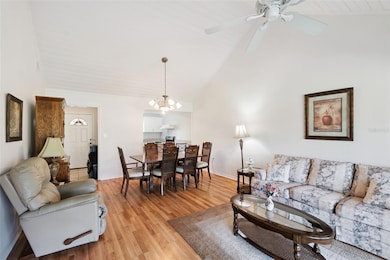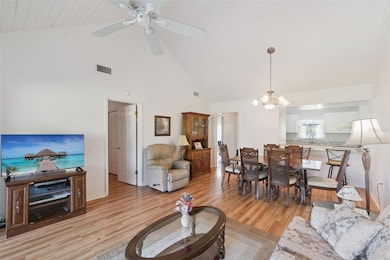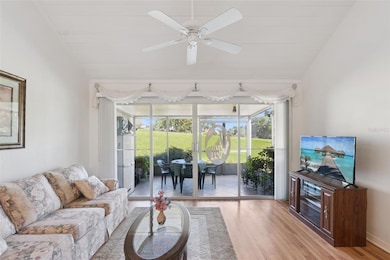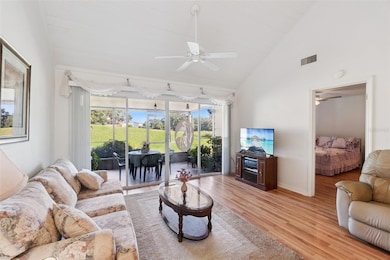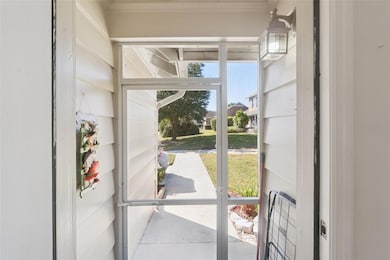1164 Villa Ln Unit S Apopka, FL 32712
Estimated payment $1,425/month
Highlights
- Cathedral Ceiling
- Covered Patio or Porch
- Laundry closet
- Solid Surface Countertops
- Living Room
- Ceramic Tile Flooring
About This Home
Welcome to 1164 Villa Lane, a beautifully maintained 2-bedroom, 2-bath single story condo nestled in the rolling hills of sought-after Errol Estates. This move-in ready villa has been thoughtfully updated with renovated kitchen (2022), new water heater (2024), roof (2023), and HVAC (2024). Step inside to find an inviting open floor plan featuring a modern kitchen and cabinetry, granite countertops, breakfast bar, and pass-through window for easy entertaining. The dining and living areas showcase soaring vaulted tongue-and-groove wood ceilings, abundant natural light, and updated laminate flooring throughout. NO carpet here!
Double sliding doors lead to an oversized screened patio, perfect for enjoying peaceful mornings or relaxing evenings. The spacious primary suite includes an en-suite bath with newer vanity, countertop, and updated fixtures. A generous secondary bedroom with ample closet space is located at the front of the home, adjacent to the second full bath. Convenient hallway laundry completes the interior. This low-maintenance lifestyle is enhanced by the condo association, which covers exterior maintenance, lawn care, and pest control. The community is golf cart friendly, with a dedicated golf cart parking space right outside the unit.
Errol Club Villas offers lush landscaping and a prime location just off SR-429, providing quick access to downtown Orlando, theme parks, Mount Dora, Sanford, and Lake Mary. Don’t miss this opportunity to own a turnkey villa in one of Apopka’s most desirable communities—schedule your showing today!
Listing Agent
COLDWELL BANKER RESIDENTIAL RE Brokerage Phone: 407-647-1211 License #689068 Listed on: 11/21/2025

Property Details
Home Type
- Condominium
Est. Annual Taxes
- $491
Year Built
- Built in 1974
Lot Details
- West Facing Home
HOA Fees
- $355 Monthly HOA Fees
Home Design
- Patio Home
- Entry on the 1st floor
- Slab Foundation
- Shingle Roof
- Block Exterior
Interior Spaces
- 965 Sq Ft Home
- 1-Story Property
- Cathedral Ceiling
- Blinds
- Living Room
- Laundry closet
Kitchen
- Range
- Dishwasher
- Solid Surface Countertops
Flooring
- Laminate
- Ceramic Tile
Bedrooms and Bathrooms
- 2 Bedrooms
- En-Suite Bathroom
- 2 Full Bathrooms
Outdoor Features
- Covered Patio or Porch
- Rain Gutters
Utilities
- Central Heating and Cooling System
- High Speed Internet
- Cable TV Available
Listing and Financial Details
- Legal Lot and Block 110 / 00/110
- Assessor Parcel Number 32-20-28-2515-00-110
Community Details
Overview
- Association fees include common area taxes, maintenance structure, ground maintenance, management, trash
- Vista Cam/Laura Bolden Association, Phone Number (407) 682-3443
- Visit Association Website
- Errol Club Villas 04 Subdivision
- The community has rules related to deed restrictions, allowable golf cart usage in the community
Pet Policy
- Pets up to 50 lbs
- 2 Pets Allowed
- Dogs and Cats Allowed
Map
Home Values in the Area
Average Home Value in this Area
Tax History
| Year | Tax Paid | Tax Assessment Tax Assessment Total Assessment is a certain percentage of the fair market value that is determined by local assessors to be the total taxable value of land and additions on the property. | Land | Improvement |
|---|---|---|---|---|
| 2025 | $491 | $57,851 | -- | -- |
| 2024 | $462 | $56,221 | -- | -- |
| 2023 | $462 | $53,046 | $0 | $0 |
| 2022 | $416 | $51,501 | $0 | $0 |
| 2021 | $414 | $50,001 | $0 | $0 |
| 2020 | $392 | $49,311 | $0 | $0 |
| 2019 | $391 | $48,202 | $0 | $0 |
| 2018 | $381 | $47,303 | $0 | $0 |
| 2017 | $364 | $70,400 | $14,080 | $56,320 |
| 2016 | $355 | $63,600 | $12,720 | $50,880 |
| 2015 | $348 | $66,500 | $13,300 | $53,200 |
| 2014 | $348 | $66,500 | $13,300 | $53,200 |
Property History
| Date | Event | Price | List to Sale | Price per Sq Ft |
|---|---|---|---|---|
| 11/21/2025 11/21/25 | For Sale | $194,990 | -- | $202 / Sq Ft |
Purchase History
| Date | Type | Sale Price | Title Company |
|---|---|---|---|
| Interfamily Deed Transfer | -- | None Available | |
| Warranty Deed | $65,000 | -- | |
| Warranty Deed | $48,000 | -- |
Mortgage History
| Date | Status | Loan Amount | Loan Type |
|---|---|---|---|
| Open | $52,000 | New Conventional | |
| Previous Owner | $43,200 | No Value Available |
Source: Stellar MLS
MLS Number: O6362321
APN: 32-2028-2515-00-110
- 1174 Villa Ln Unit 115
- 1146 Villa Ln Unit 101
- 1152 Villa Ln Unit 104
- 1136 Villa Ln Unit 96
- 1220 Villa Ln Unit 135
- 1126 Villa Ln Unit 91
- 1006 Linkside Ct
- 1337 Villa Ln Unit 49
- 1339 Villa Ln Unit 50
- 1096 Linkside Ct
- 1329 Villa Ln Unit 45
- 1034 Villa Ln Unit 18
- 1022 Villa Ln Unit 11
- 1014 Villa Ln Unit 7
- 1131 Orange Grove Ln
- 1050 Loch Vail Unit 23
- 920 Loch Carron Unit 16
- 1010 Loch Vail Unit 1103
- 810 Loch Calder Unit 25
- 1417 Lake Marion Dr
- 1252 Villa Ln Unit 151
- 1463 Oak Place
- 2073 Nexus Ct
- 1710 Madison Ivy Cir
- 574 Wekiva Bluff St
- 719 Zarabrooke Ct
- 526 Azalea Bloom Dr
- 1292 N Fairway Dr
- 838 Welch Hill Cir
- 508 Azalea Bloom Dr
- 559 Hiawatha Palm Place
- 780 Welch Hill Cir
- 1451 Stoneywood Way
- 1851 Cranberry Isles Way
- 1130 Ozark Ct
- 459 Lancer Oak Dr
- 2304 Kingscrest Cir
- 546 Climbing Ivy Ct Unit C
- 2065 Home Again Rd
- 1316 Kintla Rd
