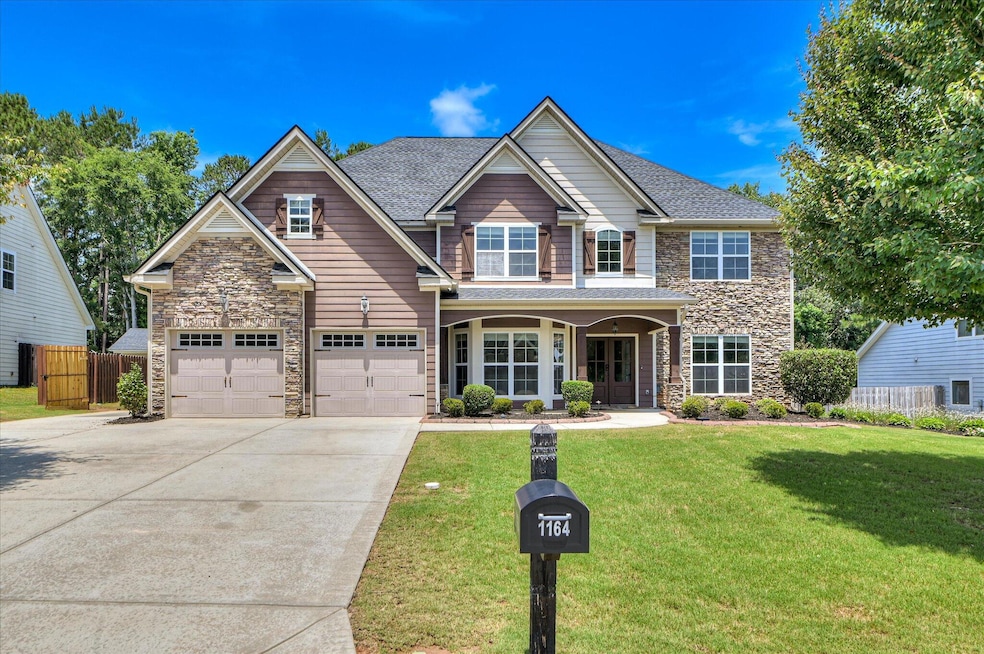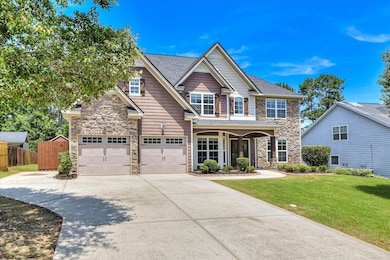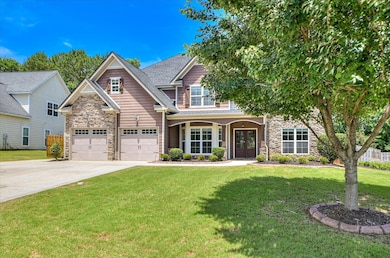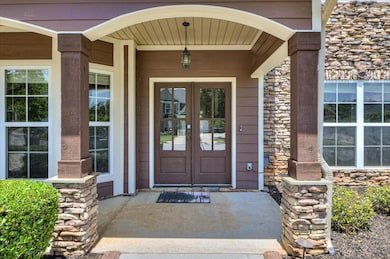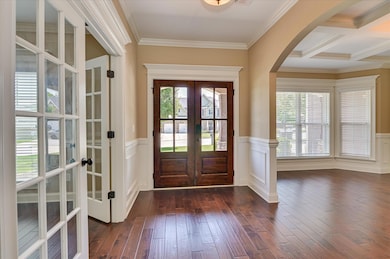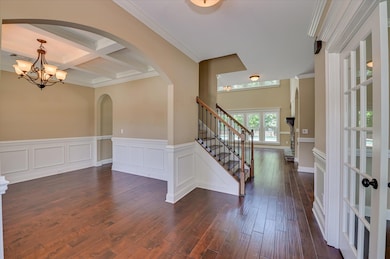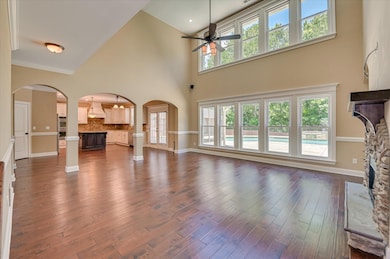
Estimated payment $3,382/month
Highlights
- In Ground Pool
- Fireplace in Primary Bedroom
- Main Floor Bedroom
- Riverside Elementary School Rated A
- Wood Flooring
- Walk-In Pantry
About This Home
Stunning 5-Bedroom Retreat with Resort-Style Backyard Step into timeless elegance in this beautifully crafted 5-bedroom, 3-bath home, where rich hardwood floors, soaring ceilings, and intricate millwork set the tone for refined living. The two-story great room is the heart of the home, featuring a custom-built stone wood-Electric fireplace framed by built-in bookshelves and heavy wood trim--perfect for both cozy evenings and sophisticated entertaining.The gourmet kitchen is a chef's dream, complete with gleaming granite countertops, stainless steel appliances, a wine cooler, custom cabinetry, and a spacious walk-in pantry with built-in shelving and countertop workspace. Granite surfaces and upscale finishes carry through into all three bathrooms. The primary suite offers not only comfort but convenience, with a fully custom walk-in closet designed for maximum organization.Entertainment and smart technology are seamlessly integrated throughout. The living room is prewired for surround sound and includes HDMI cabling for a TV mounted above the fireplace. Upstairs, a bedroom is also prewired for surround sound and features HDMI in the ceiling for a projector setup--the projector and mounting bracket are already provided and neatly stored in the upstairs linen closet. Ethernet cables run from the central internet hub to the living room TV, the upstairs media bedroom, and the outdoor pool house TV, ensuring strong wired connections wherever you need them.Outside, your own private resort awaits. The backyard showcases a massive 30,000-gallon ''Lazy L'' saltwater pool with depths ranging from 3 to 8 feet, accented by a stone waterfall and stone spillover feature. Nearby, the Sundance Constance hot tub offers 38 jets and comfortably seats six. The screened-in back patio includes its own mounted TV and outdoor speakers--perfect for game day or movie nights under the stars.Adjacent to the pool, the fully equipped pool house includes a built-in outdoor kitchen with running water, a mounted TV, and an air-conditioned half bathroom with a tankless water heater--designed to entertain in any season.Additional custom features include built-in shelving in the garage, a Reliance Controls 10-Circuit 30 Amp manual transfer switch, and conduit already routed to the backyard for generator hookup--providing peace of mind and practical preparedness.From its smart upgrades and thoughtful design to its luxurious outdoor amenities and timeless craftsmanship, this home offers a lifestyle that blends comfort, technology, and resort-style living--inside and out. It's move-in ready, meticulously maintained, and truly one of a kind. Attention please do not turn any pool knobs or valves as they are all controlled at the control panel digitally you can damage the pool!
Home Details
Home Type
- Single Family
Est. Annual Taxes
- $4,804
Year Built
- Built in 2013
Lot Details
- 0.29 Acre Lot
- Lot Dimensions are 146 x 80
- Fenced
HOA Fees
- $8 Monthly HOA Fees
Parking
- 2 Car Attached Garage
- Parking Pad
- Garage Door Opener
Home Design
- Slab Foundation
- Slate Roof
- Stone Siding
- HardiePlank Type
Interior Spaces
- 3,363 Sq Ft Home
- 2-Story Property
- Blinds
- Entrance Foyer
- Great Room with Fireplace
- 2 Fireplaces
- Living Room
- Breakfast Room
- Dining Room
- Fire and Smoke Detector
- Washer and Electric Dryer Hookup
Kitchen
- Eat-In Kitchen
- Walk-In Pantry
Flooring
- Wood
- Carpet
- Ceramic Tile
Bedrooms and Bathrooms
- 5 Bedrooms
- Main Floor Bedroom
- Fireplace in Primary Bedroom
- Primary Bedroom Upstairs
Pool
- In Ground Pool
- Spa
Outdoor Features
- Screened Patio
- Outbuilding
- Outdoor Grill
Schools
- Riverside Elementary And Middle School
- Greenbrier High School
Utilities
- Forced Air Heating and Cooling System
- Cable TV Available
Community Details
- Somerset @ Williamsburg Subdivision
Listing and Financial Details
- Assessor Parcel Number 0651074
Map
Home Values in the Area
Average Home Value in this Area
Tax History
| Year | Tax Paid | Tax Assessment Tax Assessment Total Assessment is a certain percentage of the fair market value that is determined by local assessors to be the total taxable value of land and additions on the property. | Land | Improvement |
|---|---|---|---|---|
| 2024 | $4,804 | $189,990 | $33,204 | $156,786 |
| 2023 | $4,804 | $165,542 | $33,204 | $132,338 |
| 2022 | $4,331 | $164,476 | $26,604 | $137,872 |
| 2021 | $3,953 | $143,295 | $24,504 | $118,791 |
| 2020 | $3,815 | $135,331 | $23,004 | $112,327 |
| 2019 | $3,640 | $129,010 | $21,304 | $107,706 |
| 2018 | $3,514 | $124,052 | $20,304 | $103,748 |
| 2017 | $3,591 | $126,381 | $21,404 | $104,977 |
| 2016 | $3,014 | $109,650 | $21,380 | $88,270 |
| 2015 | $2,874 | $104,260 | $18,880 | $85,380 |
| 2014 | $2,748 | $100,543 | $18,880 | $81,663 |
Property History
| Date | Event | Price | Change | Sq Ft Price |
|---|---|---|---|---|
| 08/11/2025 08/11/25 | Price Changed | $550,000 | -4.3% | $164 / Sq Ft |
| 06/13/2025 06/13/25 | For Sale | $575,000 | +112.5% | $171 / Sq Ft |
| 02/28/2013 02/28/13 | Sold | $270,600 | -0.1% | $80 / Sq Ft |
| 11/17/2012 11/17/12 | Pending | -- | -- | -- |
| 11/16/2012 11/16/12 | For Sale | $270,900 | -- | $80 / Sq Ft |
Purchase History
| Date | Type | Sale Price | Title Company |
|---|---|---|---|
| Quit Claim Deed | -- | -- | |
| Limited Warranty Deed | $270,600 | -- |
Mortgage History
| Date | Status | Loan Amount | Loan Type |
|---|---|---|---|
| Previous Owner | $265,698 | FHA |
Similar Homes in Evans, GA
Source: REALTORS® of Greater Augusta
MLS Number: 543233
APN: 065-1074
- 1124 Waltons Pass
- 514 Hardwick Ct
- 354 Barnsley Dr
- 1259 Hardy Pointe Dr
- 203 Bainbridge Dr
- 4748 Savannah Ln
- 412 Keeling Ln
- 4888 Somerset Dr
- 5008 Sussex Dr
- 1124 Brighton Dr
- 4740 Savannah Ln
- 417 Richmond St
- 1418 Hampton St
- 431 Richmond St
- 1360 Montrose Place
- 1661 Jamestown Ave
- 1327 Shadow Oak Dr
- 1863 Champions Cir
- 1065 Blackfoot Dr
- 1809 Prince George Ave
- 207 Edenbridge Way
- 375 Barnsley Dr
- 1691 Jamestown Ave
- 1661 Jamestown Ave
- 1673 Jamestown Ave
- 1051 Waltons Ct
- 1102 Highmoor Ln
- 921 Mitchell Ln
- 109 Copper Ridge Rd
- 111 Copper Ridge Rd
- 324 Greendale Place
- 442 Flowing Creek Dr
- 540 Edgecliff Ln
- 616 Brook Trail
- 202 Lagoon Dr
- 657 Brook Trail
- 309 Buxton Ln
- 319 Buxton Ln
- 3580 Hilltop Trail
- 829 Windmill Crossing
