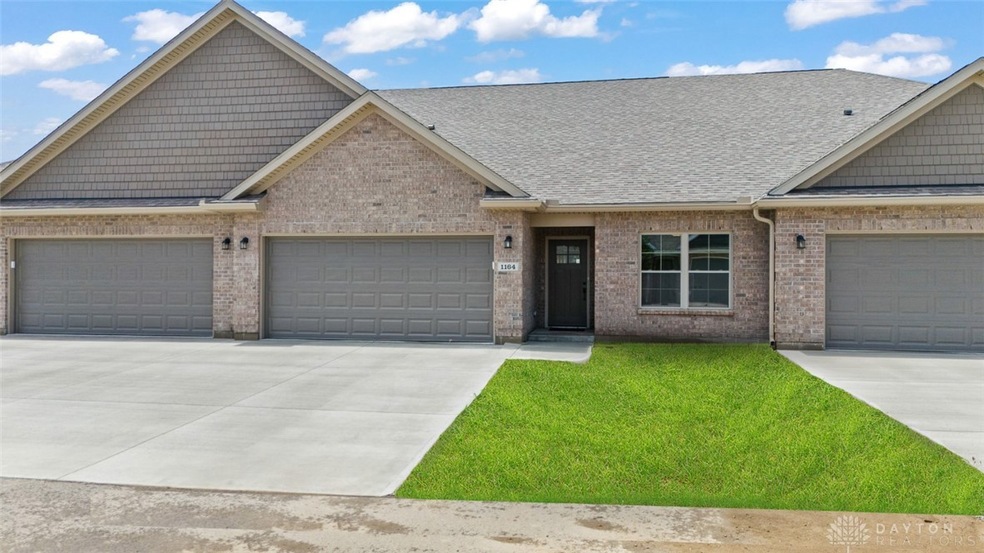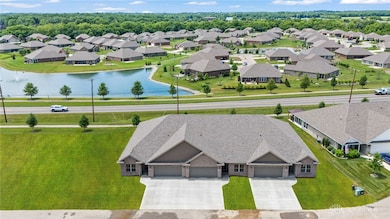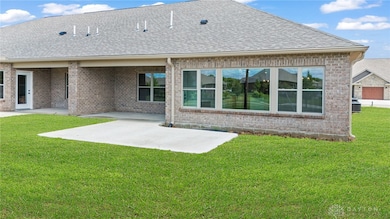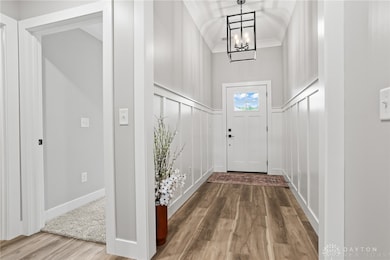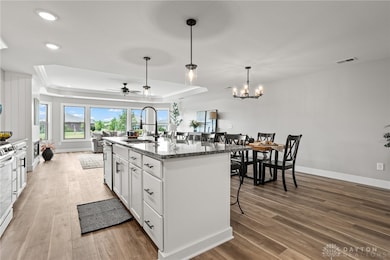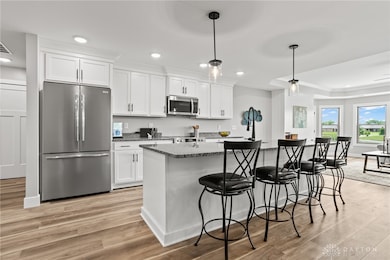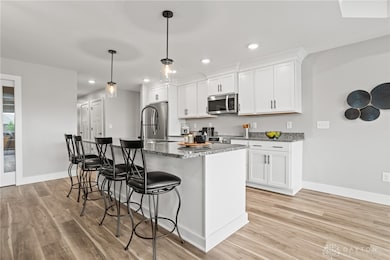Crafted by Maplewood Contractors, LLC, this stunning ranch style 1,778 sq. ft. home is nestled in the heart of the peaceful Villas of Halifax 55+ community, this middle-unit home combines sophisticated design with everyday comfort, showcasing premium finishes and attention to detail. Step into a welcoming open-concept Kitchen, Great Room, and large Dining Area filled with natural light, perfect for both relaxation and entertaining. This home offers 2-bedrooms, separate office, 2-bathroom with low-maintenance luxury and a spacious two-car garage with off-street parking. The spacious living room features 9-foot tray ceilings, a stylish electric fireplace, and seamless access to a generous, partially covered patio?ideal for outdoor dining or unwinding with neighbors. Durable luxury vinyl plank flooring graces the kitchen, living areas, hallways, and bathrooms, while cozy carpeting enhances the bedrooms. The modern kitchen is a chef?s delight, equipped with sleek granite countertops, a stainless steel appliance package, and abundant cabinetry for all your storage needs. The primary suite offers a peaceful escape with tray ceilings, an elegant bathroom featuring a double vanity, walk-in shower, and expansive walk-in closet. This middle-unit condo blends style and functionality with 36-inch doorways for easy accessibility, an airy open floor plan, and a perfect balance of natural light and privacy. Built with Maplewood Contractors? signature craftsmanship, this villa offers a lifestyle of ease and elegance in the Villas of Halifax. The HOA provides an array of amenities: enjoy friendly competition on the basketball or pickleball courts, or gather with friends in the clubhouse?s reservable game rooms. Stay fit with access to on-site exercise facilities, and explore the community effortlessly via golf cart or scenic walking paths. With 24/7 secure electronic access, advanced security cameras, and lawn maintenance included, you can live worry-free.

