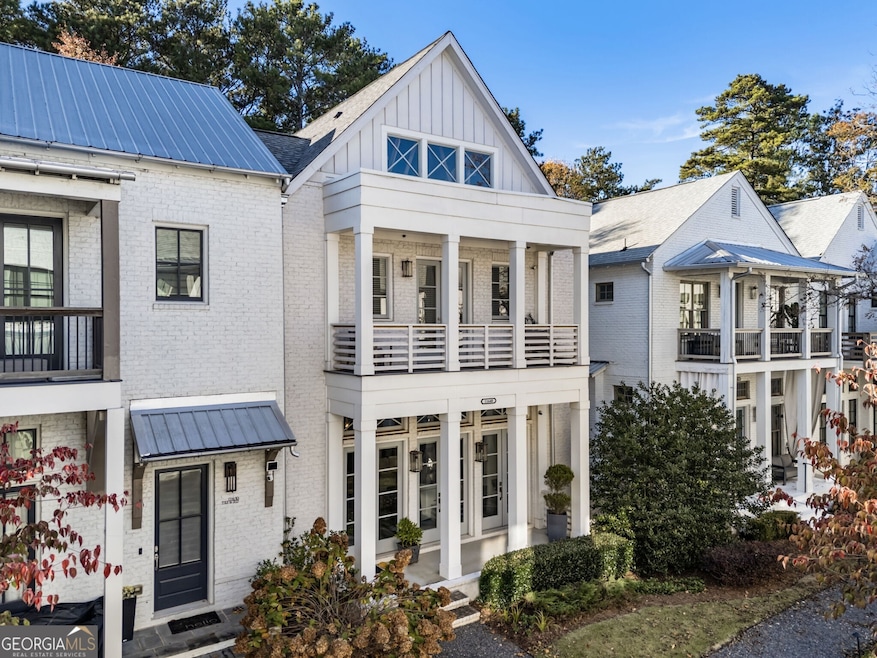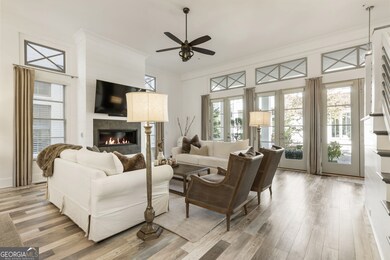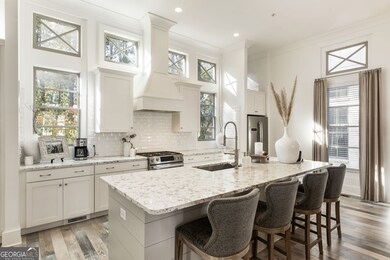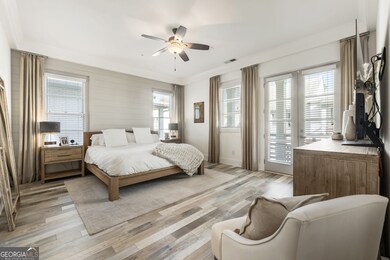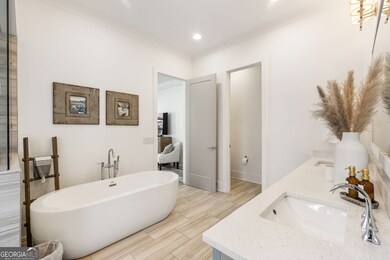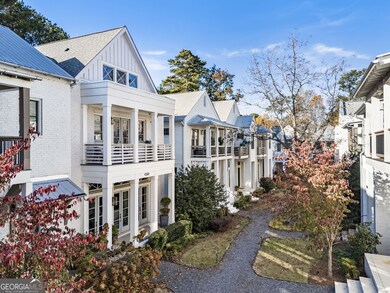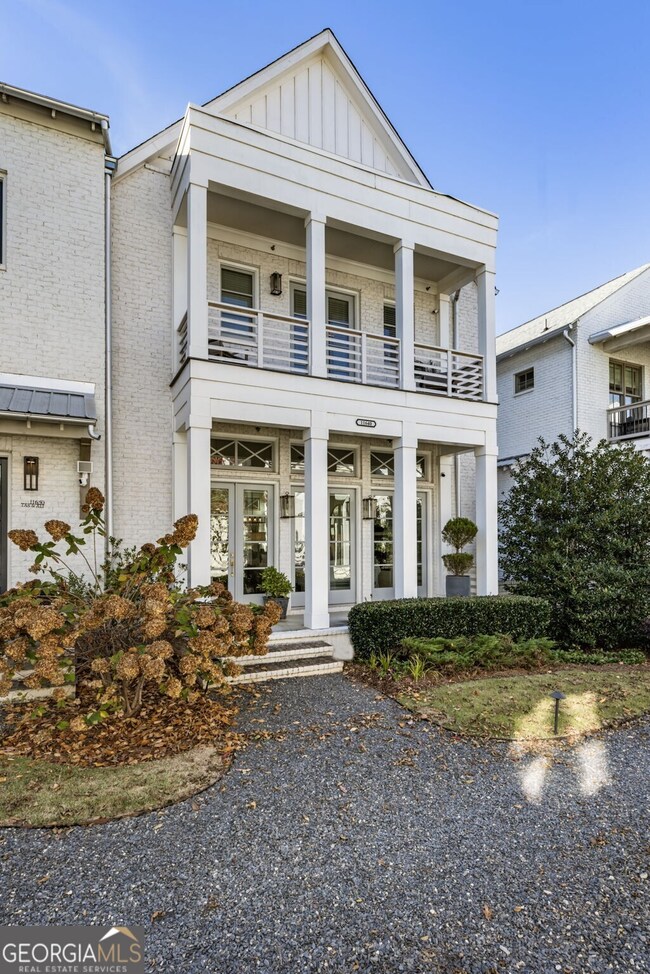11640 Folia Cir Alpharetta, GA 30005
Estimated payment $5,550/month
Highlights
- Home Theater
- Dining Room Seats More Than Twelve
- End Unit
- New Prospect Elementary School Rated A
- Family Room with Fireplace
- High Ceiling
About This Home
This beautiful home welcomes you with natural light pouring in from every window and 12 ft soaring ceilings on the main level that invite you into the space. The exterior offers a classic brick architectural style and sets the tone for this home that offers so much warmth and character inside. Enjoy the front porch which is the perfect place for a cup of coffee or cocktail overlooking the courtyard area. Off the front porch the three sets of French doors lead into the expansive living room centered around a gorgeous fireplace. Enjoy the open view to the eat in area and gourmet kitchen. The floors are a beautiful blend offering a coastal inspiration and the upgraded lighting and design elements make this the perfect space. The kitchen features an oversized island with quartz counters, stainless steel gourmet appliances and farm sink that all opens to the living space - such easy living and ideal for entertaining. The lower level offers flexibility for a bedroom, full bathroom and lots of closets with ample storage space. The two car garage has extra storage space and a closet as well. Upstairs the hallway is spacious with high ceilings and light pouring in from the bedrooms. The secondary bedroom has an en suite bathroom but could also be used as a private office. The primary bedroom is the perfect size with a beautifully upgraded bathroom including the freestanding tub, shower and dual vanities. Walk into your customized closet with built-in storage space including custom drawers, closets and storage. The home is also elevator ready, offering the option to install one if desired, or enjoy the space as generous additional storage. Just minutes to Avalon, GA 400 and downtown Alpharetta this really is the perfect location that blends convenience and luxury living with modern comfort and some Southern charm.
Townhouse Details
Home Type
- Townhome
Est. Annual Taxes
- $4,928
Year Built
- Built in 2017
Lot Details
- 1,307 Sq Ft Lot
- End Unit
- 1 Common Wall
- Zero Lot Line
Home Design
- Block Foundation
- Composition Roof
- Four Sided Brick Exterior Elevation
Interior Spaces
- 2,648 Sq Ft Home
- 3-Story Property
- High Ceiling
- Family Room with Fireplace
- Dining Room Seats More Than Twelve
- Home Theater
- Vinyl Flooring
- Finished Basement
- Natural lighting in basement
- Home Security System
- Laundry on upper level
Kitchen
- Breakfast Area or Nook
- Microwave
- Dishwasher
- Kitchen Island
- Solid Surface Countertops
- Disposal
Bedrooms and Bathrooms
- Walk-In Closet
- Double Vanity
- Separate Shower
Parking
- Garage
- Side or Rear Entrance to Parking
Eco-Friendly Details
- Energy-Efficient Windows
- Energy-Efficient Insulation
- Energy-Efficient Thermostat
Outdoor Features
- Balcony
- Porch
Location
- Property is near schools
- Property is near shops
Schools
- New Prospect Elementary School
- Webb Bridge Middle School
- Alpharetta High School
Utilities
- Zoned Heating and Cooling
- Heating System Uses Natural Gas
- Underground Utilities
- High-Efficiency Water Heater
- Cable TV Available
Listing and Financial Details
- Tax Lot 14
Community Details
Overview
- No Home Owners Association
- $3,000 Initiation Fee
- Association fees include ground maintenance, pest control
- Folia Old Milton Subdivision
Security
- Fire Sprinkler System
Map
Home Values in the Area
Average Home Value in this Area
Tax History
| Year | Tax Paid | Tax Assessment Tax Assessment Total Assessment is a certain percentage of the fair market value that is determined by local assessors to be the total taxable value of land and additions on the property. | Land | Improvement |
|---|---|---|---|---|
| 2025 | $939 | $239,360 | $35,480 | $203,880 |
| 2023 | $6,756 | $239,360 | $35,480 | $203,880 |
| 2022 | $4,529 | $239,360 | $35,480 | $203,880 |
| 2021 | $5,376 | $232,400 | $34,480 | $197,920 |
| 2020 | $5,394 | $217,000 | $12,080 | $204,920 |
| 2019 | $5,493 | $197,680 | $10,840 | $186,840 |
| 2018 | $4,883 | $173,000 | $10,560 | $162,440 |
Property History
| Date | Event | Price | List to Sale | Price per Sq Ft | Prior Sale |
|---|---|---|---|---|---|
| 11/14/2025 11/14/25 | For Sale | $975,000 | +91.2% | $368 / Sq Ft | |
| 07/27/2018 07/27/18 | Sold | $510,000 | -2.9% | -- | View Prior Sale |
| 04/28/2018 04/28/18 | Pending | -- | -- | -- | |
| 01/15/2018 01/15/18 | Price Changed | $525,000 | +2.9% | -- | |
| 10/10/2017 10/10/17 | Price Changed | $510,000 | +4.1% | -- | |
| 03/07/2017 03/07/17 | For Sale | $489,900 | -- | -- |
Purchase History
| Date | Type | Sale Price | Title Company |
|---|---|---|---|
| Limited Warranty Deed | $510,000 | -- |
Mortgage History
| Date | Status | Loan Amount | Loan Type |
|---|---|---|---|
| Open | $459,000 | New Conventional |
Source: Georgia MLS
MLS Number: 10643872
APN: 11-0140-0049-111-6
- 5008 Avalon Dr
- 3015 Camden Way
- 3027 Camden Way
- 3750 Brookside Pkwy Unit 37413033
- 3087 Camden Way
- 1005 Whitestone Ridge
- 1035 Lainston Ct
- 1230 Whitestone Ridge Unit 1
- 4345 Park Brooke Trace
- 535 Tumbling Creek Dr Unit 6
- 4255 Park Brooke Trace
- 3010 Brooke View Ct Unit 5
- 4465 Park Brooke Trace Unit 5
- 870 Longstone Landing
- 635 Park Creek Trace
- 3965 Brookline Dr
- 3962 Erin Dr
- 345 Kincardine Way Unit IIIA
- 150 Rockberry Ln
- 680 Park Bridge Pkwy
- 870 Longstone Landing
- 950 Executive Dr
- 15000 Parkview Ln
- 3500 North Point Pkwy
- 205 Wellisford Ct
- 200 Wellisford Ct
- 11105 Wittenridge Dr
- 735 Westwind Ln Unit 735
- 3331 Old Milton Pkwy
- 3329 Old Milton Pkwy
- 160 Clipper Bay Dr
- 11080 Kimball Crest Dr
- 3400 Kimball Bridge Rd
- 37 Country Place Ct
- 64 Country Place Ct
- 54 Country Place Ct Unit 54
- 10780 Carrara Cove
- 11201 State Bridge Rd
