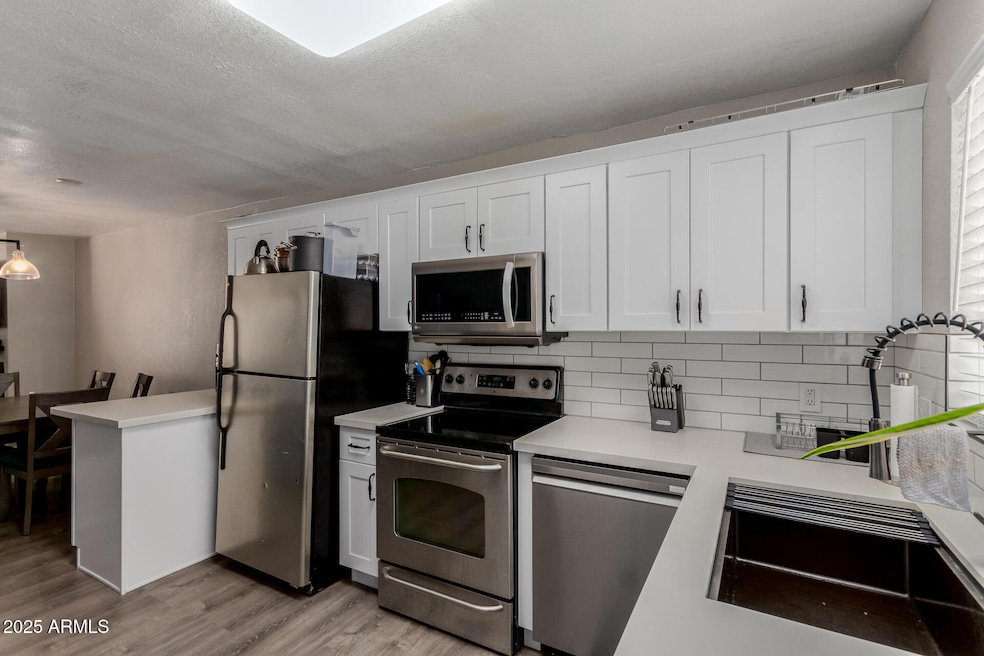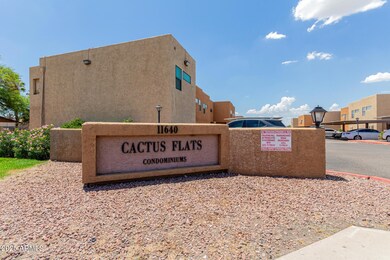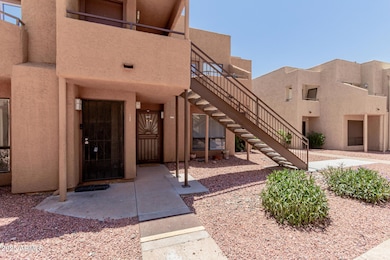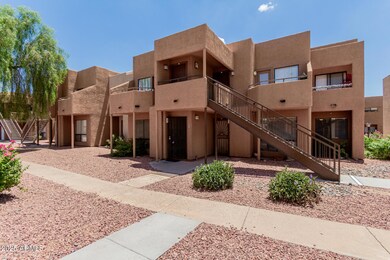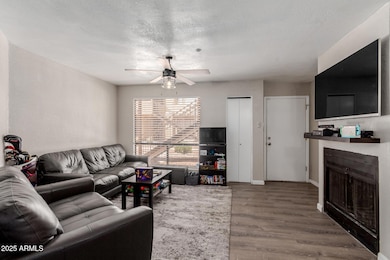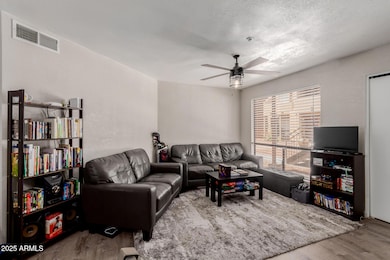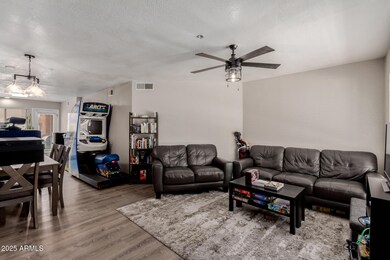11640 N 51st Ave Unit 137 Glendale, AZ 85304
Estimated payment $1,501/month
Highlights
- Fitness Center
- Heated Spa
- Patio
- Ironwood High School Rated A-
- Contemporary Architecture
- No Interior Steps
About This Home
Discover the perfect fusion of comfort and convenience in this stunning, remodeled unit. This open-concept, ground-floor corner unit provides an inviting atmosphere that immediately feels like home. Only a 5 minute commute to ASU West Valley Campus and 15 minutes to GCU, ideal for college students. Step into a living space featuring a beautifully updated kitchen complete with sleek countertops and new appliances. The seamless flow from the kitchen to the living room, accentuated by a charming fireplace, creates a warm and welcoming environment for relaxation. Each bedroom offers a serene retreat with ample space. The two freshly renovated bathrooms boast contemporary fixtures and finishes for a touch of elegance. Welcome to your next chapter in Glendale, where comfort awaits.
Listing Agent
RE/MAX Signature Brokerage Phone: 602-626-9200 License #SA690865000 Listed on: 07/19/2025

Property Details
Home Type
- Condominium
Est. Annual Taxes
- $418
Year Built
- Built in 1984
HOA Fees
- $496 Monthly HOA Fees
Parking
- 1 Carport Space
Home Design
- Contemporary Architecture
- Wood Frame Construction
- Built-Up Roof
- Foam Roof
- Stucco
Interior Spaces
- 865 Sq Ft Home
- 2-Story Property
- Living Room with Fireplace
- Washer and Dryer Hookup
Kitchen
- Kitchen Updated in 2023
- Built-In Microwave
Flooring
- Floors Updated in 2023
- Carpet
- Laminate
- Tile
Bedrooms and Bathrooms
- 2 Bedrooms
- Bathroom Updated in 2023
- Primary Bathroom is a Full Bathroom
- 2 Bathrooms
Outdoor Features
- Heated Spa
- Patio
Schools
- Desert Palms Elementary School
- Ironwood High School
Utilities
- Central Air
- Heating Available
Additional Features
- No Interior Steps
- Unit is below another unit
Listing and Financial Details
- Tax Lot 137
- Assessor Parcel Number 148-27-650
Community Details
Overview
- Association fees include roof repair, sewer, ground maintenance, front yard maint, trash, water, roof replacement, maintenance exterior
- Mgmt Support Service Association
- Cactus Flats Condominium Subdivision
Recreation
- Fitness Center
- Fenced Community Pool
- Community Spa
Map
Home Values in the Area
Average Home Value in this Area
Tax History
| Year | Tax Paid | Tax Assessment Tax Assessment Total Assessment is a certain percentage of the fair market value that is determined by local assessors to be the total taxable value of land and additions on the property. | Land | Improvement |
|---|---|---|---|---|
| 2025 | $429 | $4,580 | -- | -- |
| 2024 | $425 | $4,361 | -- | -- |
| 2023 | $425 | $13,150 | $2,630 | $10,520 |
| 2022 | $421 | $9,880 | $1,970 | $7,910 |
| 2021 | $442 | $9,160 | $1,830 | $7,330 |
| 2020 | $447 | $7,770 | $1,550 | $6,220 |
| 2019 | $435 | $6,950 | $1,390 | $5,560 |
| 2018 | $426 | $5,850 | $1,170 | $4,680 |
| 2017 | $427 | $5,570 | $1,110 | $4,460 |
| 2016 | $423 | $5,250 | $1,050 | $4,200 |
| 2015 | $396 | $5,270 | $1,050 | $4,220 |
Property History
| Date | Event | Price | List to Sale | Price per Sq Ft | Prior Sale |
|---|---|---|---|---|---|
| 07/19/2025 07/19/25 | For Sale | $184,900 | +17.8% | $214 / Sq Ft | |
| 02/02/2023 02/02/23 | Sold | $157,000 | -21.5% | $182 / Sq Ft | View Prior Sale |
| 01/22/2023 01/22/23 | Pending | -- | -- | -- | |
| 01/09/2023 01/09/23 | Price Changed | $200,000 | -11.1% | $231 / Sq Ft | |
| 11/01/2022 11/01/22 | Price Changed | $224,900 | -2.2% | $260 / Sq Ft | |
| 09/17/2022 09/17/22 | For Sale | $229,900 | -- | $266 / Sq Ft |
Purchase History
| Date | Type | Sale Price | Title Company |
|---|---|---|---|
| Warranty Deed | $157,000 | Old Republic Title Agency | |
| Special Warranty Deed | $141,400 | Ticor Title Agency Of Az Inc |
Mortgage History
| Date | Status | Loan Amount | Loan Type |
|---|---|---|---|
| Previous Owner | $152,400 | New Conventional |
Source: Arizona Regional Multiple Listing Service (ARMLS)
MLS Number: 6895013
APN: 148-27-650
- 11640 N 51st Ave Unit 204
- 5174 W Laurel Ave
- 5214 W Cholla St
- 12031 N 53rd Ave
- 11249 N 50th Ave
- 5315 W Shaw Butte Dr
- 5410 W Altadena Ave
- 5318 W Shaw Butte Dr
- 5208 W Shangri la Rd
- 4801 W Sunnyside Ave
- 5432 W Sunnyside Dr
- 4810 W Laurel Ln
- 4747 W Sunnyside Ave
- 4743 W Shaw Butte Dr
- 5341 W Bloomfield Rd
- 4741 W Lupine Ave
- 12407 N 54th Ave
- 4915 W Larkspur Dr
- 12230 N 47th Ln
- 5039 W Mercer Ln Unit 3
- 5235 W Lupine Ave
- 5215 W Garden Dr Unit 7
- 11219 N 51st Dr
- 5449 W Sierra St
- 5558 W Cortez St
- 5533 W Cholla St
- 4836 W Mercer Ln
- 5523 W Yucca St
- 5550 W Garden Dr
- 11001 N 55th Ave
- 5419 W Mercer Ln
- 5236 W Peoria Ave Unit 140
- 5236 W Peoria Ave Unit 115
- 5236 W Peoria Ave Unit 212
- 5236 W Peoria Ave Unit 221
- 5236 W Peoria Ave Unit 132
- 5020 W Peoria Ave
- 5030 W Peoria Ave Unit 102
- 10623 N 49th Ave
- 4901 W Dahlia Dr
