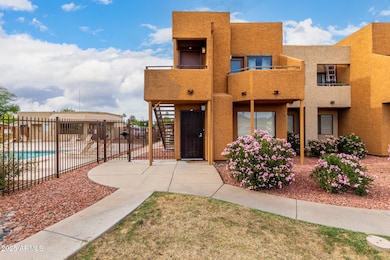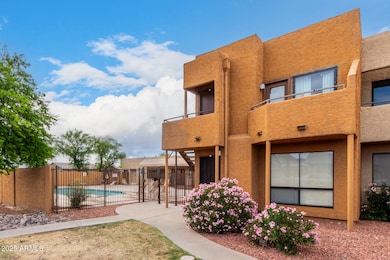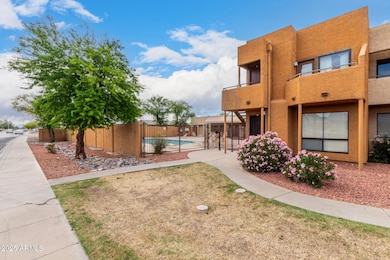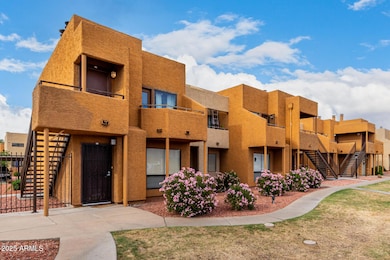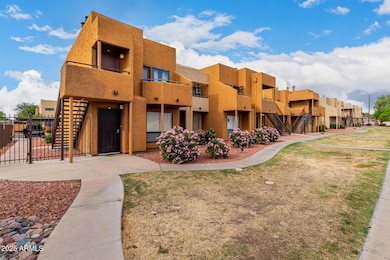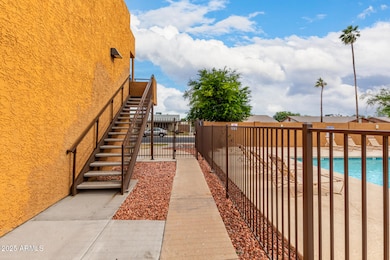11640 N 51st Ave Unit 211 Glendale, AZ 85304
Estimated payment $1,471/month
Highlights
- Fitness Center
- 1 Fireplace
- Balcony
- Ironwood High School Rated A-
- Community Pool
- Property is near a bus stop
About This Home
SELLER PAYING HOA DUES THRU THE END OF 2025! DON'T MISS OUT! Welcome to this beautifully updated 2-bed, 2-bath corner-unit condo located on the upper level in the heart of Glendale! This bright and airy home offers one of the best locations in the complex — just steps from the pool and entrance gate for maximum convenience and privacy. Inside, you'll find brand new carpet, new stylish vinyl plank flooring, and a spacious, open concept living area featuring a cozy fireplace, perfect for relaxing or entertaining. Both bedrooms are generously sized with ample closet space, and the home is move-in ready. Just minutes from grocery stores, top-rated restaurants, shopping centers, and everyday essentials, this is the ideal blend of comfort, convenience, and value. Best part is your HOA dues are already paid through the end of 2025, giving you one less bill to worry about as you settle into homeownership.
Ready to start your next chapter? This is the perfect place to make it happen!
Townhouse Details
Home Type
- Townhome
Est. Annual Taxes
- $349
Year Built
- Built in 1984
HOA Fees
- $496 Monthly HOA Fees
Home Design
- Wood Frame Construction
- Built-Up Roof
- Stucco
Interior Spaces
- 865 Sq Ft Home
- 2-Story Property
- Ceiling Fan
- 1 Fireplace
Kitchen
- Built-In Microwave
- Laminate Countertops
Flooring
- Floors Updated in 2025
- Carpet
- Vinyl
Bedrooms and Bathrooms
- 2 Bedrooms
- Primary Bathroom is a Full Bathroom
- 2 Bathrooms
Parking
- 1 Carport Space
- Common or Shared Parking
- Assigned Parking
Schools
- Desert Palms Elementary School
- Ironwood High School
Utilities
- Central Air
- Heating Available
- Plumbing System Updated in 2023
Additional Features
- Balcony
- 866 Sq Ft Lot
- Property is near a bus stop
Listing and Financial Details
- Tax Lot 211
- Assessor Parcel Number 148-27-675
Community Details
Overview
- Association fees include roof repair, sewer, ground maintenance, front yard maint, trash, water, roof replacement
- Management Support S Association, Phone Number (602) 978-2090
- Cactus Flats Condominium Subdivision
Amenities
- Recreation Room
Recreation
- Fitness Center
- Community Pool
- Community Spa
Map
Home Values in the Area
Average Home Value in this Area
Tax History
| Year | Tax Paid | Tax Assessment Tax Assessment Total Assessment is a certain percentage of the fair market value that is determined by local assessors to be the total taxable value of land and additions on the property. | Land | Improvement |
|---|---|---|---|---|
| 2025 | $349 | $4,580 | -- | -- |
| 2024 | $356 | $4,361 | -- | -- |
| 2023 | $356 | $13,150 | $2,630 | $10,520 |
| 2022 | $353 | $9,880 | $1,970 | $7,910 |
| 2021 | $379 | $9,160 | $1,830 | $7,330 |
| 2020 | $385 | $7,770 | $1,550 | $6,220 |
| 2019 | $374 | $6,950 | $1,390 | $5,560 |
| 2018 | $365 | $5,850 | $1,170 | $4,680 |
| 2017 | $368 | $5,570 | $1,110 | $4,460 |
| 2016 | $365 | $5,250 | $1,050 | $4,200 |
| 2015 | $342 | $5,270 | $1,050 | $4,220 |
Property History
| Date | Event | Price | Change | Sq Ft Price |
|---|---|---|---|---|
| 08/06/2025 08/06/25 | Price Changed | $179,000 | -0.6% | $207 / Sq Ft |
| 07/28/2025 07/28/25 | Price Changed | $179,999 | +0.1% | $208 / Sq Ft |
| 07/14/2025 07/14/25 | Price Changed | $179,900 | -0.1% | $208 / Sq Ft |
| 06/26/2025 06/26/25 | Price Changed | $179,999 | 0.0% | $208 / Sq Ft |
| 06/13/2025 06/13/25 | Price Changed | $180,000 | -2.7% | $208 / Sq Ft |
| 05/01/2025 05/01/25 | For Sale | $185,000 | +58.1% | $214 / Sq Ft |
| 04/03/2020 04/03/20 | Sold | $117,000 | -9.3% | $135 / Sq Ft |
| 03/05/2020 03/05/20 | Pending | -- | -- | -- |
| 03/01/2020 03/01/20 | For Sale | $129,000 | 0.0% | $149 / Sq Ft |
| 02/11/2020 02/11/20 | Pending | -- | -- | -- |
| 02/06/2020 02/06/20 | Price Changed | $129,000 | -1.5% | $149 / Sq Ft |
| 01/24/2020 01/24/20 | For Sale | $131,000 | +109.6% | $151 / Sq Ft |
| 01/14/2014 01/14/14 | Sold | $62,500 | -7.4% | $72 / Sq Ft |
| 12/16/2013 12/16/13 | Pending | -- | -- | -- |
| 09/06/2013 09/06/13 | Price Changed | $67,500 | -3.6% | $78 / Sq Ft |
| 08/08/2013 08/08/13 | For Sale | $70,000 | -- | $81 / Sq Ft |
Purchase History
| Date | Type | Sale Price | Title Company |
|---|---|---|---|
| Warranty Deed | $117,000 | Os National Llc | |
| Warranty Deed | $112,000 | Os National Llc | |
| Quit Claim Deed | $40,000 | Servicelink | |
| Cash Sale Deed | $62,500 | Magnus Title Agency | |
| Interfamily Deed Transfer | -- | Security Title Agency | |
| Cash Sale Deed | $38,000 | Security Title Agency | |
| Warranty Deed | -- | None Available | |
| Trustee Deed | $116,604 | None Available | |
| Interfamily Deed Transfer | -- | Ticor Title Agency Of Az Inc | |
| Special Warranty Deed | $137,220 | Ticor Title Agency Of Az Inc |
Mortgage History
| Date | Status | Loan Amount | Loan Type |
|---|---|---|---|
| Open | $113,490 | New Conventional | |
| Previous Owner | $67,000 | New Conventional | |
| Previous Owner | $30,000 | Credit Line Revolving | |
| Previous Owner | $137,220 | Purchase Money Mortgage |
Source: Arizona Regional Multiple Listing Service (ARMLS)
MLS Number: 6855833
APN: 148-27-675
- 11640 N 51st Ave Unit 137
- 11640 N 51st Ave Unit 221
- 11640 N 51st Ave Unit 248
- 11640 N 51st Ave Unit 250
- 5174 W Laurel Ave
- 5214 W Cholla St
- 11402 N 50th Ave
- 11840 N 49th Ave
- 5320 W Desert Hills Dr Unit 3
- 11241 N 50th Ave
- 5318 W Shaw Butte Dr
- 5344 W Desert Hills Dr
- 5314 W Garden Dr
- 11051 N 53rd Ave
- 5432 W Sunnyside Dr
- 4747 W Sunnyside Ave
- 5341 W Bloomfield Rd
- 5016 W Columbine Dr
- 5221 W Columbine Dr
- 12447 N 50th Ln
- 11640 N 51st Ave Unit 248
- 11628 N 49th Dr
- 5322 W Riviera Dr
- 5215 W Garden Dr Unit 7
- 5337 W Desert Hills Dr
- 5240 W Desert Cove Ave
- 5313 W Mescal St
- 5319 W Mescal St
- 4701 W Lupine Ave
- 4740 W Columbine Dr
- 5550 W Garden Dr
- 5643 W Sunnyside Dr
- 5419 W Mercer Ln
- 5552 W Shangri la Rd
- 5020 W Peoria Ave
- 5030 W Peoria Ave Unit 102
- 5625 W Yucca St
- 10642 N 47th Dr
- 13037 N 56th Ave
- 5301 W Wood Dr

