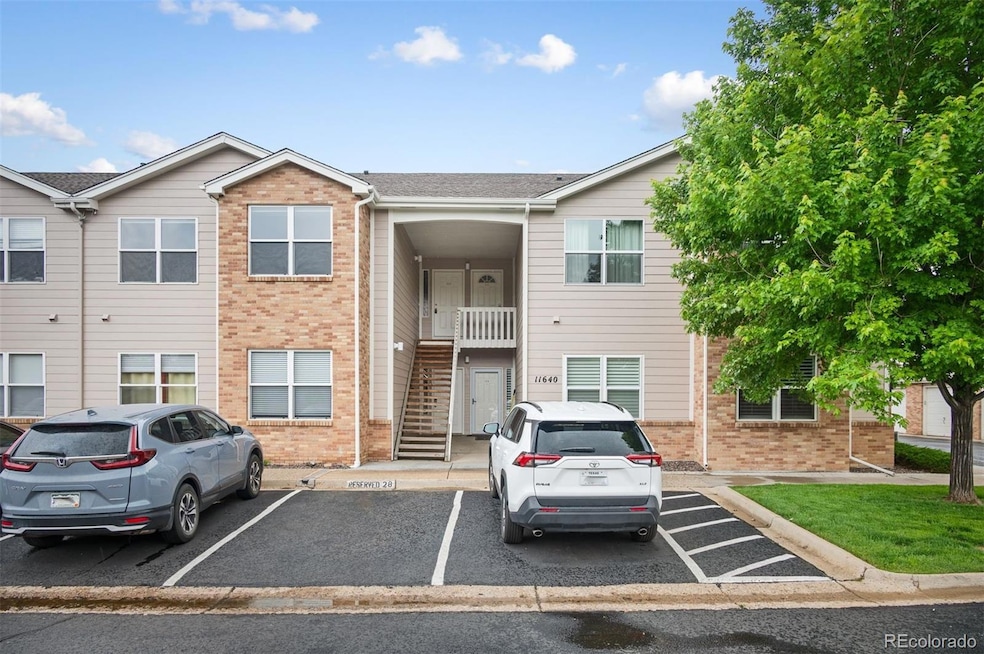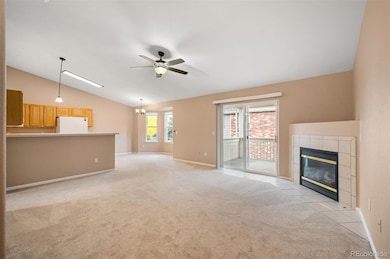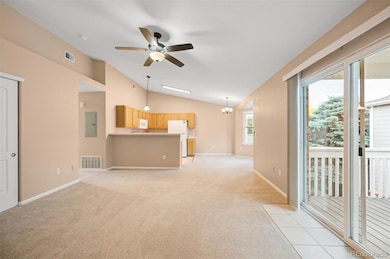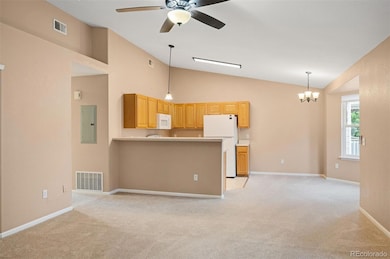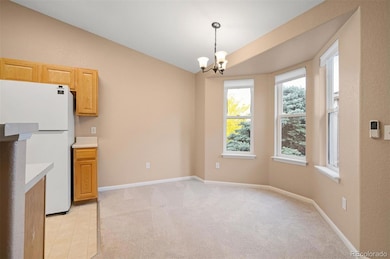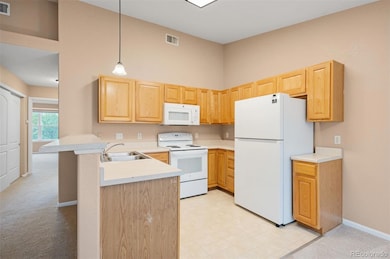11640 W 62nd Place Unit 203 Arvada, CO 80004
Allendale NeighborhoodEstimated payment $2,291/month
Highlights
- Open Floorplan
- Contemporary Architecture
- Balcony
- Deck
- Vaulted Ceiling
- Cul-De-Sac
About This Home
Step into comfort and convenience in this beautifully refreshed second-floor condo nestled in a prime Arvada location. Fresh new carpet and crisp paint create a bright and welcoming atmosphere from the moment you walk in. The open-concept living room flows effortlessly into a cheerful dining space and a well-appointed kitchen with plenty of cabinet storage and generous countertop space, perfect for cooking, hosting, or simply enjoying your day-to-day. Two spacious bedrooms share a full bath, offering a cozy and functional layout. You'll love the added bonus of a one-car garage and an additional reserved parking spot. With easy access to Ward Road, I-70, Ralston Creek Trail, top-rated schools, and all your favorite shops and restaurants, this home truly checks all the boxes.
Listing Agent
LIV Sotheby's International Realty Brokerage Email: les@lespfenning.com,303-431-2345 License #227091 Listed on: 06/20/2025
Property Details
Home Type
- Condominium
Est. Annual Taxes
- $1,895
Year Built
- Built in 2003
Lot Details
- Two or More Common Walls
- Cul-De-Sac
HOA Fees
- $295 Monthly HOA Fees
Parking
- 1 Car Garage
Home Design
- Contemporary Architecture
- Entry on the 2nd floor
- Brick Exterior Construction
- Slab Foundation
- Frame Construction
- Composition Roof
- Wood Siding
Interior Spaces
- 1,053 Sq Ft Home
- 1-Story Property
- Open Floorplan
- Vaulted Ceiling
- Ceiling Fan
- Gas Fireplace
- Double Pane Windows
- Bay Window
- Living Room with Fireplace
- Dining Room
Kitchen
- Eat-In Kitchen
- Oven
- Range
- Microwave
- Dishwasher
- Disposal
Flooring
- Carpet
- Linoleum
- Laminate
- Tile
Bedrooms and Bathrooms
- 2 Main Level Bedrooms
- Walk-In Closet
- 1 Full Bathroom
Laundry
- Laundry in unit
- Dryer
- Washer
Outdoor Features
- Balcony
- Deck
Schools
- Vanderhoof Elementary School
- Drake Middle School
- Arvada West High School
Utilities
- Forced Air Heating and Cooling System
- Natural Gas Connected
Community Details
- Association fees include ground maintenance, maintenance structure, snow removal, trash, water
- 8 Units
- Keystone Association, Phone Number (303) 429-2611
- Low-Rise Condominium
- Ralston Station Subdivision
Listing and Financial Details
- Exclusions: Sellers personal property
- Assessor Parcel Number 442116
Map
Home Values in the Area
Average Home Value in this Area
Tax History
| Year | Tax Paid | Tax Assessment Tax Assessment Total Assessment is a certain percentage of the fair market value that is determined by local assessors to be the total taxable value of land and additions on the property. | Land | Improvement |
|---|---|---|---|---|
| 2024 | $1,898 | $19,565 | -- | $19,565 |
| 2023 | $1,898 | $19,565 | $0 | $19,565 |
| 2022 | $1,813 | $18,508 | $0 | $18,508 |
| 2021 | $1,842 | $19,040 | $0 | $19,040 |
| 2020 | $1,770 | $18,342 | $0 | $18,342 |
| 2019 | $1,746 | $18,342 | $0 | $18,342 |
| 2018 | $1,247 | $12,737 | $0 | $12,737 |
| 2017 | $1,142 | $12,737 | $0 | $12,737 |
| 2016 | $1,225 | $12,872 | $1 | $12,871 |
| 2015 | $954 | $12,872 | $1 | $12,871 |
| 2014 | $954 | $9,426 | $1 | $9,425 |
Property History
| Date | Event | Price | List to Sale | Price per Sq Ft |
|---|---|---|---|---|
| 10/30/2025 10/30/25 | Price Changed | $349,950 | -3.5% | $332 / Sq Ft |
| 09/12/2025 09/12/25 | Price Changed | $362,500 | -5.8% | $344 / Sq Ft |
| 06/20/2025 06/20/25 | For Sale | $384,950 | -- | $366 / Sq Ft |
Purchase History
| Date | Type | Sale Price | Title Company |
|---|---|---|---|
| Warranty Deed | $260,000 | Fidelity National Title | |
| Interfamily Deed Transfer | -- | None Available | |
| Special Warranty Deed | $145,000 | -- | |
| Quit Claim Deed | -- | -- |
Mortgage History
| Date | Status | Loan Amount | Loan Type |
|---|---|---|---|
| Previous Owner | $104,650 | No Value Available |
Source: REcolorado®
MLS Number: 4360681
APN: 39-081-01-084
- 11626 W 62nd Place Unit 103
- 6470 Simms St Unit C
- 6085 Simms St
- 11820 W 66th Place Unit A
- 6640 Simms St
- 11925 W 66th Place Unit B
- 6072 Pierson Ct
- 12362 W 60th Place
- 6321 Oak Ct Unit 18A
- 6506 Pierson St
- 6338 Oak Ct Unit 3
- 11443 W 67th Ave
- 6440 Wright St
- 6385 Oak St Unit 301
- 11198 W 59th Place
- 6015 Parfet St
- 6350 Oak St Unit 306
- 12017 W 58th Place
- 10785 W 63rd Place Unit 202
- 10785 W 63rd Place Unit 105
- 6400-6454 Simms St
- 6097 Quail Ct
- 10810 W 63rd Ave Unit D
- 12155 W 58th Place
- 6388 Nelson Ct
- 5802 Queen St
- 5705 Simms St
- 5905 Nelson Ct
- 6397 Brooks Dr
- 7010 Simms St
- 10400 W 62nd Place
- 6898 Newman St
- 5904 Zinnia Ct
- 10352 W 59th Ave
- 10350 W 55th Ln
- 9855 W 59th Ave
- 5534 Lewis St Unit 206
- 11205 W 53rd Ln
- 9895 W 58th Ave
- 10870 W 53rd Ave
