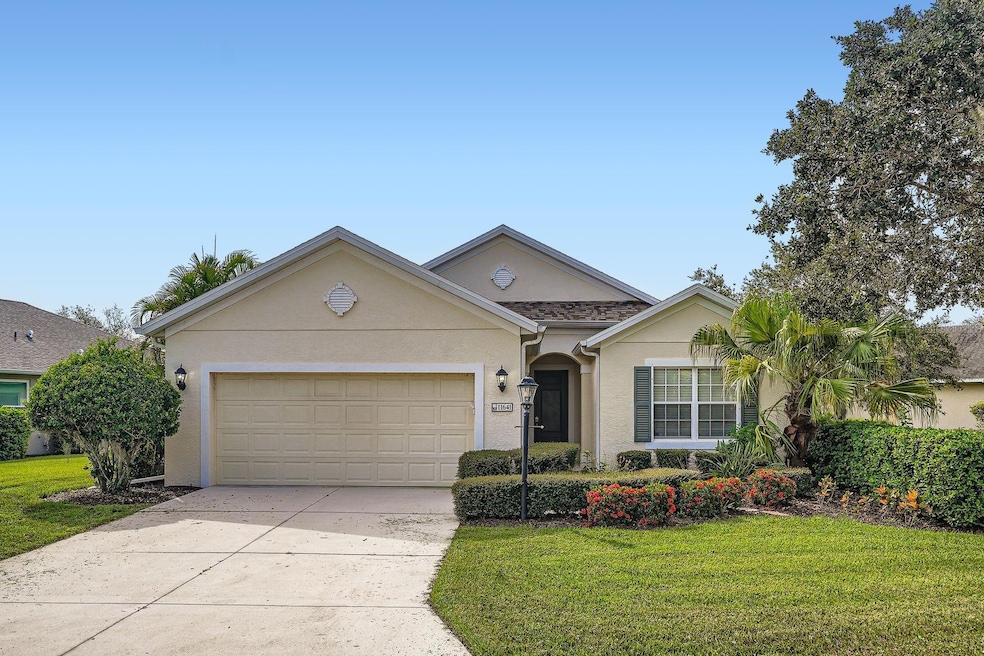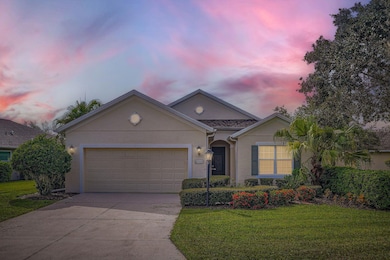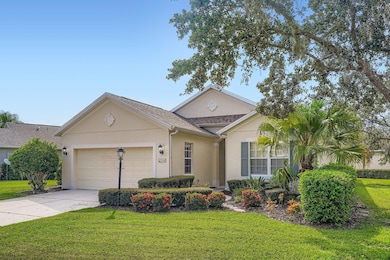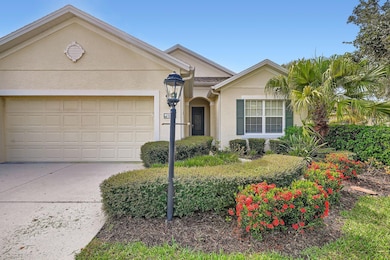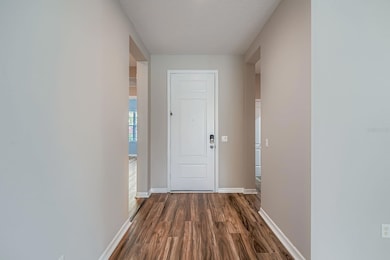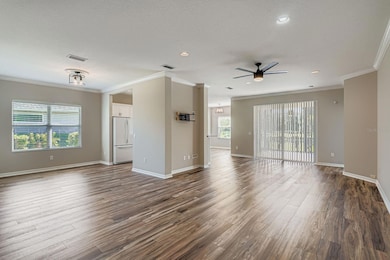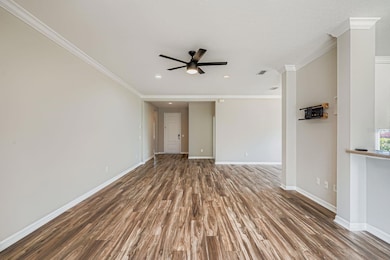11641 Old Cypress Cove Parrish, FL 34219
Estimated payment $2,675/month
Highlights
- Fitness Center
- Open Floorplan
- Covered Patio or Porch
- Annie Lucy Williams Elementary School Rated A-
- Den
- 2 Car Attached Garage
About This Home
Welcome to Forest Creek, one of Parrish’s premier gated communities! This beautifully maintained 3-bedroom, 2-bath home offers a thoughtfully designed floor plan that combines comfort, style, and functionality. Step inside to find a bright and open living space with high ceilings, a spacious great room, and a modern kitchen featuring solid surface counters, ample cabinetry, and a breakfast bar. The private primary suite includes a walk-in closet and en-suite bath, while two additional bedrooms provide plenty of flexibility for family, guests, or a home office. Enjoy your morning coffee or evening gatherings on the screened lanai overlooking a peaceful backyard with mature landscaping and a pond view. Forest Creek residents enjoy resort-style amenities, including a community pool, clubhouse, fitness center, walking trails, dog parks, and a scenic 18-acre lake. Conveniently located near I-75, this home offers easy access to shopping, dining, Lakewood Ranch, St. Petersburg, and the beautiful Gulf beaches. Don’t miss your opportunity to own a piece of paradise in Forest Creek!
Listing Agent
KELLER WILLIAMS SUBURBAN TAMPA Brokerage Phone: 813-684-9500 License #3298979 Listed on: 09/08/2025

Home Details
Home Type
- Single Family
Est. Annual Taxes
- $6,502
Year Built
- Built in 2009
Lot Details
- 10,219 Sq Ft Lot
- North Facing Home
- Irrigation Equipment
- Property is zoned PDR
HOA Fees
- $179 Monthly HOA Fees
Parking
- 2 Car Attached Garage
Home Design
- Slab Foundation
- Shingle Roof
- Block Exterior
Interior Spaces
- 2,174 Sq Ft Home
- Open Floorplan
- Entrance Foyer
- Combination Dining and Living Room
- Den
- Laminate Flooring
Kitchen
- Eat-In Kitchen
- Dinette
- Range
- Microwave
- Dishwasher
Bedrooms and Bathrooms
- 3 Bedrooms
- 2 Full Bathrooms
Additional Features
- Covered Patio or Porch
- Central Heating and Cooling System
Listing and Financial Details
- Visit Down Payment Resource Website
- Tax Lot 211
- Assessor Parcel Number 474727959
- $3,277 per year additional tax assessments
Community Details
Overview
- Association fees include cable TV, pool, escrow reserves fund, maintenance structure, ground maintenance, recreational facilities
- C&S Community Management Services Association, Phone Number (941) 377-3419
- Forest Creek Community
- Forest Creek Ph I & I A Subdivision
- The community has rules related to deed restrictions
Recreation
- Fitness Center
Security
- Security Guard
Map
Home Values in the Area
Average Home Value in this Area
Tax History
| Year | Tax Paid | Tax Assessment Tax Assessment Total Assessment is a certain percentage of the fair market value that is determined by local assessors to be the total taxable value of land and additions on the property. | Land | Improvement |
|---|---|---|---|---|
| 2025 | $6,448 | $287,562 | -- | -- |
| 2024 | $6,448 | $279,458 | -- | -- |
| 2023 | $6,448 | $271,318 | $0 | $0 |
| 2022 | $6,346 | $263,416 | $0 | $0 |
| 2021 | $6,092 | $255,744 | $37,500 | $218,244 |
| 2020 | $5,585 | $206,170 | $0 | $0 |
| 2019 | $6,645 | $239,255 | $37,500 | $201,755 |
| 2018 | $4,405 | $153,572 | $0 | $0 |
| 2017 | $4,242 | $150,413 | $0 | $0 |
| 2016 | $3,558 | $147,319 | $0 | $0 |
| 2015 | $3,680 | $146,295 | $0 | $0 |
| 2014 | $3,680 | $145,134 | $0 | $0 |
| 2013 | $3,462 | $142,989 | $0 | $0 |
Property History
| Date | Event | Price | List to Sale | Price per Sq Ft | Prior Sale |
|---|---|---|---|---|---|
| 11/18/2025 11/18/25 | Pending | -- | -- | -- | |
| 11/06/2025 11/06/25 | Price Changed | $370,000 | -1.3% | $170 / Sq Ft | |
| 10/21/2025 10/21/25 | Price Changed | $375,000 | -1.3% | $172 / Sq Ft | |
| 10/07/2025 10/07/25 | Price Changed | $380,000 | -1.3% | $175 / Sq Ft | |
| 09/23/2025 09/23/25 | Price Changed | $385,000 | -2.5% | $177 / Sq Ft | |
| 09/11/2025 09/11/25 | For Sale | $395,000 | 0.0% | $182 / Sq Ft | |
| 09/10/2025 09/10/25 | Off Market | $395,000 | -- | -- | |
| 09/08/2025 09/08/25 | For Sale | $395,000 | +38.6% | $182 / Sq Ft | |
| 12/04/2020 12/04/20 | Sold | $285,000 | +1.8% | $131 / Sq Ft | View Prior Sale |
| 10/20/2020 10/20/20 | Pending | -- | -- | -- | |
| 10/14/2020 10/14/20 | For Sale | $279,900 | 0.0% | $129 / Sq Ft | |
| 10/02/2020 10/02/20 | Pending | -- | -- | -- | |
| 09/18/2020 09/18/20 | For Sale | $279,900 | 0.0% | $129 / Sq Ft | |
| 07/24/2020 07/24/20 | Pending | -- | -- | -- | |
| 07/01/2020 07/01/20 | Price Changed | $279,900 | -1.8% | $129 / Sq Ft | |
| 06/19/2020 06/19/20 | For Sale | $284,900 | +5.5% | $131 / Sq Ft | |
| 03/01/2019 03/01/19 | Sold | $270,000 | 0.0% | $124 / Sq Ft | View Prior Sale |
| 01/26/2019 01/26/19 | Pending | -- | -- | -- | |
| 01/22/2019 01/22/19 | For Sale | $270,000 | -- | $124 / Sq Ft |
Purchase History
| Date | Type | Sale Price | Title Company |
|---|---|---|---|
| Warranty Deed | $395,000 | None Listed On Document | |
| Warranty Deed | $285,000 | Attorney | |
| Warranty Deed | $270,000 | Attorney | |
| Special Warranty Deed | $50,000 | Attorney |
Mortgage History
| Date | Status | Loan Amount | Loan Type |
|---|---|---|---|
| Open | $306,018 | Construction | |
| Previous Owner | $279,837 | FHA | |
| Previous Owner | $216,000 | New Conventional | |
| Previous Owner | $190,000 | Construction |
Source: Stellar MLS
MLS Number: TB8425424
APN: 4747-2795-9
- 11662 Old Cypress Cove
- 4912 Forest Creek Trail
- 11667 Old Florida Ln
- 11750 Fennemore Way
- 11790 Fennemore Way
- 12622 Tahitian Pearl Cir
- 10658 Spring Tide Way
- 9024 Barrier Coast Trail
- 10661 Spring Tide Way
- 9216 Nautilus Run
- 11906 Lilac Pearl Ln
- 12219 Violet Jasper Dr
- 10470 Spring Tide Way
- 12712 Tahitian Pearl Cir
- 11835 Crawford Parrish Ln
- 4706 Josselin Place
- 4147 Kingsfield Dr
- 4607 Summerlake Cir
- 4643 Summerlake Cir
- 11464 52nd Ct E
