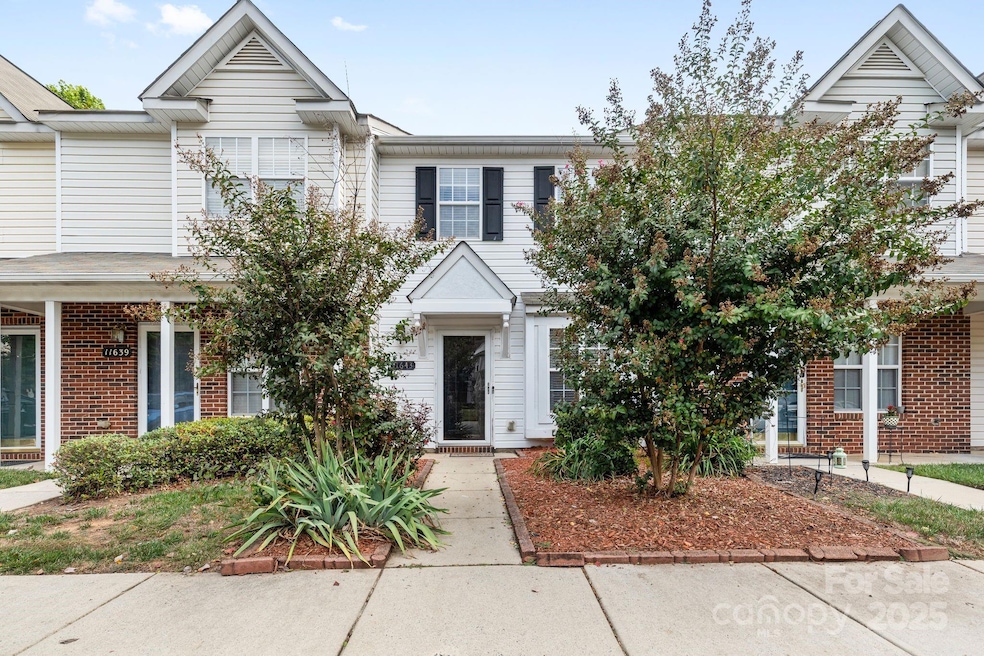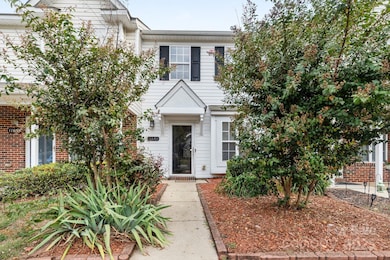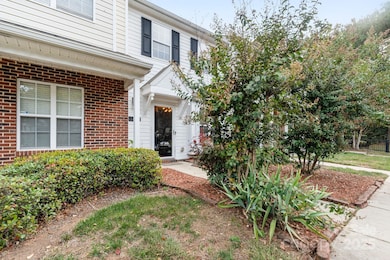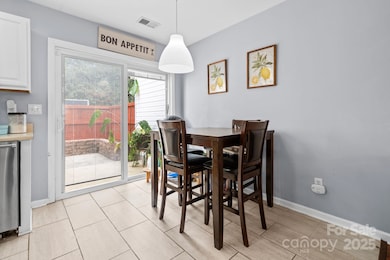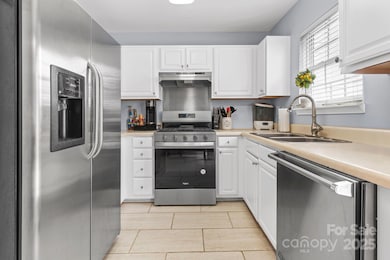11643 Retriever Way Charlotte, NC 28269
Davis Lake-Eastfield NeighborhoodEstimated payment $1,601/month
About This Home
MOVE-IN READY TOWNHOME IN PROSPERITY VILLAGE! Welcome to 11643 Retriever Way, your perfect blend of style, convenience, and value in one of Charlotte's most sought-after neighborhoods! This beautiful 2-bedroom, 2-bath townhome offers 1,030 square feet of thoughtfully designed living space that's ready to welcome you home. Step inside to discover gorgeous hardwood floors flowing throughout the main level, leading you to a bright, open-concept layout perfect for modern living and entertaining. The updated kitchen features crisp white cabinetry, modern appliances, and plenty of counter space for your culinary adventures. Upstairs, you'll find two spacious bedrooms and beautifully updated bathrooms with contemporary finishes. Location is everything! Nestled in the vibrant Prosperity Village community, you're minutes from UNC Charlotte, University Research Park, top dining and shopping destinations, and major highways (I-85, I-485). Whether you're a young professional, investor, or someone looking to downsize without sacrificing location, this home checks all the boxes. Enjoy low-maintenance living with your private patio, perfect for morning coffee or evening relaxation. Don't miss this opportunity to own in one of Charlotte's fastest-growing areas at an incredible price point! Properties in Prosperity Village move quickly—schedule your showing today!
Listing Agent
Kingdom Builders Realty Brokerage Email: a.allen.jenkins@gmail.com License #337444 Listed on: 10/15/2025
Townhouse Details
Home Type
- Townhome
Est. Annual Taxes
- $1,642
Year Built
- Built in 2002
HOA Fees
- $250 Monthly HOA Fees
Home Design
- Entry on the 2nd floor
- Slab Foundation
- Vinyl Siding
Interior Spaces
- 2-Story Property
- Laundry Room
Kitchen
- Gas Cooktop
- Microwave
- Dishwasher
- Disposal
Bedrooms and Bathrooms
- 2 Bedrooms
Parking
- 2 Carport Spaces
- Assigned Parking
Utilities
- Forced Air Heating and Cooling System
Community Details
- Key Community Management Association
- Hunter Downs Subdivision
- Mandatory home owners association
Listing and Financial Details
- Assessor Parcel Number 027-615-15
Map
Home Values in the Area
Average Home Value in this Area
Tax History
| Year | Tax Paid | Tax Assessment Tax Assessment Total Assessment is a certain percentage of the fair market value that is determined by local assessors to be the total taxable value of land and additions on the property. | Land | Improvement |
|---|---|---|---|---|
| 2025 | $1,642 | $210,300 | $55,000 | $155,300 |
| 2024 | $1,642 | $210,300 | $55,000 | $155,300 |
| 2023 | $1,587 | $210,300 | $55,000 | $155,300 |
| 2022 | $1,186 | $118,800 | $34,000 | $84,800 |
| 2021 | $1,186 | $118,800 | $34,000 | $84,800 |
| 2020 | $1,134 | $113,400 | $34,000 | $79,400 |
| 2019 | $1,128 | $113,400 | $34,000 | $79,400 |
| 2018 | $1,109 | $82,400 | $16,000 | $66,400 |
| 2017 | $1,091 | $82,400 | $16,000 | $66,400 |
| 2016 | $1,087 | $82,400 | $16,000 | $66,400 |
| 2015 | $1,084 | $82,400 | $16,000 | $66,400 |
| 2014 | $1,097 | $82,400 | $16,000 | $66,400 |
Property History
| Date | Event | Price | List to Sale | Price per Sq Ft |
|---|---|---|---|---|
| 11/05/2025 11/05/25 | Price Changed | $229,899 | 0.0% | $223 / Sq Ft |
| 10/15/2025 10/15/25 | For Sale | $229,900 | -- | $223 / Sq Ft |
Purchase History
| Date | Type | Sale Price | Title Company |
|---|---|---|---|
| Warranty Deed | $147,000 | None Available | |
| Warranty Deed | $147,000 | None Available | |
| Warranty Deed | $90,500 | -- |
Mortgage History
| Date | Status | Loan Amount | Loan Type |
|---|---|---|---|
| Open | $125,610 | FHA | |
| Closed | $125,610 | FHA | |
| Previous Owner | $89,308 | FHA |
Source: Canopy MLS (Canopy Realtor® Association)
MLS Number: 4310028
APN: 027-615-15
- 11541 Retriever Way
- 10429 Madison Park Dr
- 10549 Yellow Rose Ln
- 8128 Jacey Ln Unit 18
- 8110 Jacey Ln Unit 22
- 8106 Jacey Ln Unit 23
- Parkdale Plan at Edgewood Preserve - Townhomes
- Imperial Plan at Edgewood Preserve - Townhomes
- Easton Plan at Edgewood Preserve - Single-Family
- Burnham Plan at Edgewood Preserve - Single-Family
- Mayworth Plan at Edgewood Preserve - Single-Family
- 7029 Antigo Dr Unit 6
- 10531 Green Hedge Ave
- 7009 Antigo Dr Unit 1
- 10932 Dogwood Ln Unit 51
- 10936 Dogwood Ln Unit 50
- 10940 Dogwood Ln Unit 49
- 9612 Pointer Rd Unit 59
- 11424 Glenstone Ct
- 9012 Hedge Maple Rd
- 10580 English Setter Way
- 9632 Terrier Way
- 10643 Greyhound Dr
- 9510 Pointer Rd
- 9620 Forest Path Dr
- 9225 White Aspen Place
- 11803 Winter Pine Ln
- 9203 White Aspen Place
- 9127 White Aspen Place
- 11126 Amber Glen Dr
- 11925 Long Forest Dr
- 11632 Long Forest Dr Unit Furnished Duplex Main Apartment
- 11819 Fox Glen Rd
- 9279 Foggy Meadow Rd
- 3304 Cheyney Park Dr
- 3304 Cheyney Park Dr
- 6039 Shining Oak Ln
- 6235 Red Clover Ln
- 6434 Ziegler Ln
- 8512 Galena View Dr
