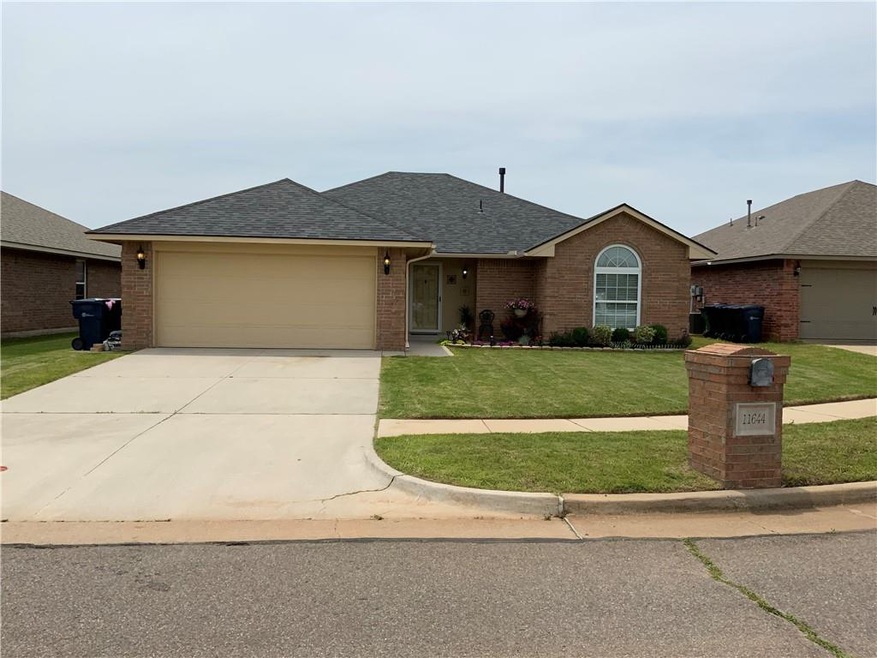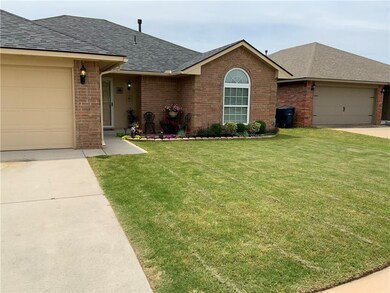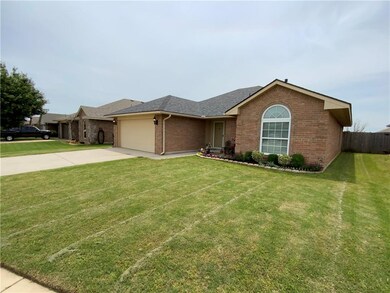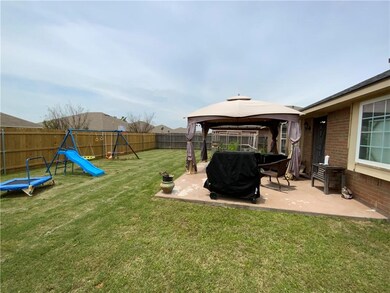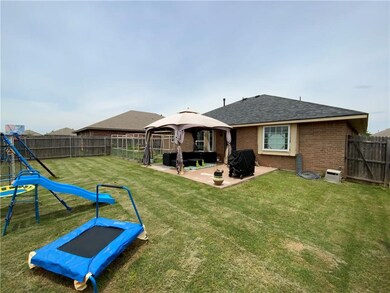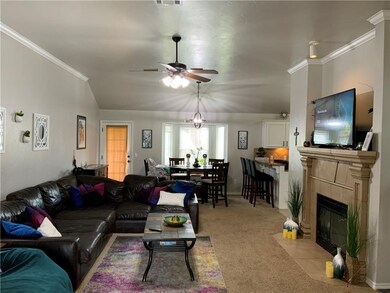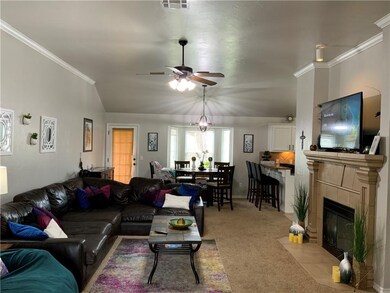
11644 SW 10th St Yukon, OK 73099
Mustang Creek NeighborhoodHighlights
- Cabana
- Traditional Architecture
- Porch
- Meadow Brook Intermediate School Rated A-
- Cul-De-Sac
- 2 Car Attached Garage
About This Home
As of July 2021Wonderful open concept floor plan 3 bed 2 full bath, master bedroom separated from other bedrooms. Includes an attached 2 car garage, and is located in Mustang schools. Features: updated kitchen cabinetry with under mount lighting, new light fixtures, and new paint. Roof replaced in 2020 with class 4 shingle. Back patio has been extended and is covered. Conveniently located near dining and shopping with easy access to turnpike and interstate highways. Call me for private showing.
Last Agent to Sell the Property
Sam Collier
Real Estate Connections GK LLC Listed on: 05/30/2021
Last Buyer's Agent
Sam Collier
Real Estate Connections GK LLC Listed on: 05/30/2021
Home Details
Home Type
- Single Family
Est. Annual Taxes
- $3,005
Year Built
- Built in 2011
Lot Details
- 5,942 Sq Ft Lot
- Lot Dimensions are 55x108
- Cul-De-Sac
- North Facing Home
- Wood Fence
- Interior Lot
HOA Fees
- $15 Monthly HOA Fees
Parking
- 2 Car Attached Garage
- Garage Door Opener
- Driveway
Home Design
- Traditional Architecture
- Brick Exterior Construction
- Slab Foundation
- Composition Roof
Interior Spaces
- 1,504 Sq Ft Home
- 1-Story Property
- Ceiling Fan
- Gas Log Fireplace
- Window Treatments
- Inside Utility
- Laundry Room
Kitchen
- Electric Oven
- Self-Cleaning Oven
- Built-In Range
- Microwave
- Dishwasher
- Disposal
Flooring
- Carpet
- Tile
Bedrooms and Bathrooms
- 3 Bedrooms
- 2 Full Bathrooms
Home Security
- Storm Windows
- Storm Doors
Outdoor Features
- Cabana
- Porch
Schools
- Mustang Trails Elementary School
- Canyon Ridge IES Middle School
- Mustang High School
Utilities
- Central Heating and Cooling System
- Programmable Thermostat
- Cable TV Available
Community Details
- Association fees include greenbelt, maintenance common areas
- Mandatory home owners association
Listing and Financial Details
- Legal Lot and Block 16 / 2
Ownership History
Purchase Details
Purchase Details
Purchase Details
Home Financials for this Owner
Home Financials are based on the most recent Mortgage that was taken out on this home.Purchase Details
Purchase Details
Home Financials for this Owner
Home Financials are based on the most recent Mortgage that was taken out on this home.Similar Homes in Yukon, OK
Home Values in the Area
Average Home Value in this Area
Purchase History
| Date | Type | Sale Price | Title Company |
|---|---|---|---|
| Special Warranty Deed | $229,500 | Bchh Inc | |
| Interfamily Deed Transfer | -- | The Oklahoma City Abstract & | |
| Warranty Deed | $153,000 | Old Republic Title | |
| Warranty Deed | -- | None Available | |
| Warranty Deed | $145,000 | Fatco |
Mortgage History
| Date | Status | Loan Amount | Loan Type |
|---|---|---|---|
| Closed | $0 | New Conventional | |
| Previous Owner | $156,672 | VA | |
| Previous Owner | $5,101 | FHA | |
| Previous Owner | $141,218 | FHA |
Property History
| Date | Event | Price | Change | Sq Ft Price |
|---|---|---|---|---|
| 07/09/2021 07/09/21 | Sold | $209,900 | 0.0% | $140 / Sq Ft |
| 06/08/2021 06/08/21 | Pending | -- | -- | -- |
| 06/03/2021 06/03/21 | Off Market | $209,900 | -- | -- |
| 05/30/2021 05/30/21 | For Sale | $209,900 | +37.2% | $140 / Sq Ft |
| 11/10/2015 11/10/15 | Sold | $153,000 | -6.1% | $98 / Sq Ft |
| 10/10/2015 10/10/15 | Pending | -- | -- | -- |
| 08/21/2015 08/21/15 | For Sale | $163,000 | -- | $105 / Sq Ft |
Tax History Compared to Growth
Tax History
| Year | Tax Paid | Tax Assessment Tax Assessment Total Assessment is a certain percentage of the fair market value that is determined by local assessors to be the total taxable value of land and additions on the property. | Land | Improvement |
|---|---|---|---|---|
| 2024 | $3,005 | $27,063 | $4,800 | $22,263 |
| 2023 | $3,005 | $26,537 | $4,800 | $21,737 |
| 2022 | $2,486 | $21,626 | $3,600 | $18,026 |
| 2021 | $2,228 | $19,460 | $3,506 | $15,954 |
| 2020 | $2,144 | $18,533 | $3,000 | $15,533 |
| 2019 | $2,120 | $18,342 | $3,000 | $15,342 |
| 2018 | $2,056 | $17,469 | $3,000 | $14,469 |
| 2017 | $1,931 | $17,622 | $3,000 | $14,622 |
| 2016 | $1,905 | $17,442 | $3,000 | $14,442 |
| 2015 | -- | $16,456 | $3,000 | $13,456 |
| 2014 | -- | $17,938 | $3,000 | $14,938 |
Agents Affiliated with this Home
-
S
Seller's Agent in 2021
Sam Collier
Real Estate Connections GK LLC
-
sherrie madison

Seller Co-Listing Agent in 2021
sherrie madison
Real Estate Connections GK LLC
(405) 819-8214
3 in this area
201 Total Sales
-
Michael Wood

Seller's Agent in 2015
Michael Wood
Dean Lemons & Associates
(405) 410-1999
53 Total Sales
-
Joey Codner

Buyer's Agent in 2015
Joey Codner
Hamilwood Real Estate
(405) 255-9194
204 Total Sales
Map
Source: MLSOK
MLS Number: 959896
APN: 090109779
- 1213 Greenfield Ave
- 11605 SW 12th St
- 11620 SW 12th St
- 11604 SW 9th St
- 913 Laurel Creek Dr
- 1120 Chestnut Creek Dr
- 1109 Chestnut Creek Dr
- 1104 Hickory Creek Dr
- 11516 SW 8th Cir
- 11809 SW 9th St
- 1208 Hickory Creek Dr
- 1109 Hickory Creek Dr
- 11440 SW 11th St
- 705 Westview Dr
- 1108 Blackjack Creek Dr
- 11617 SW 14th St
- 11601 SW 14th St
- 724 Westridge Ct
- 1500 Stirrup Way
- 11728 SW 14th St
