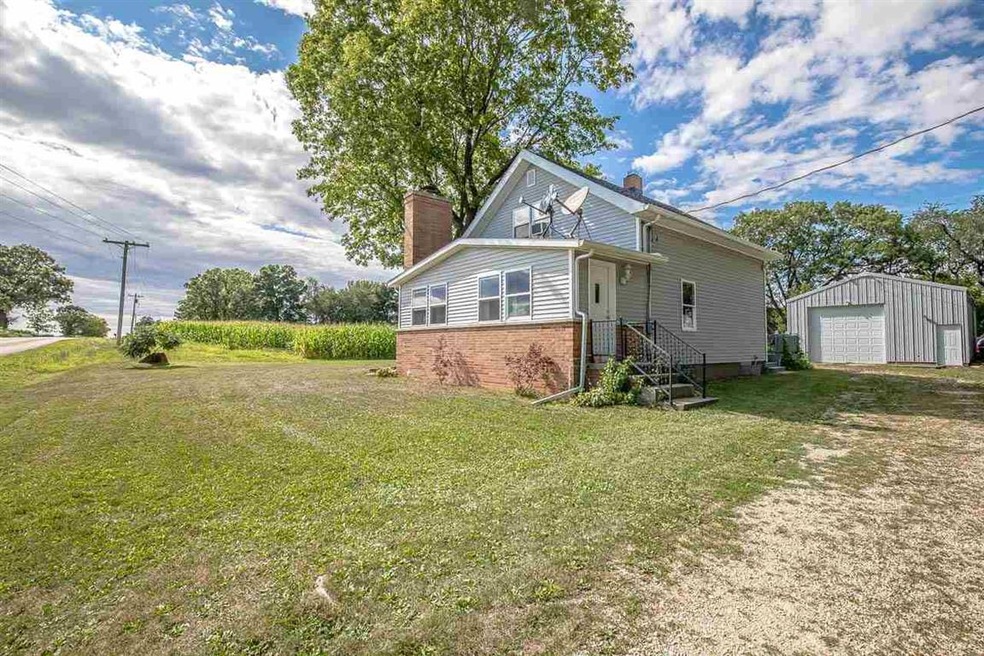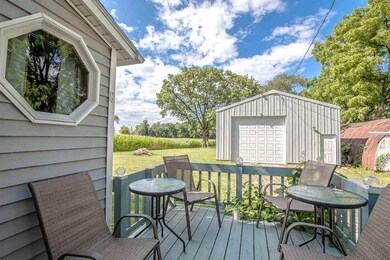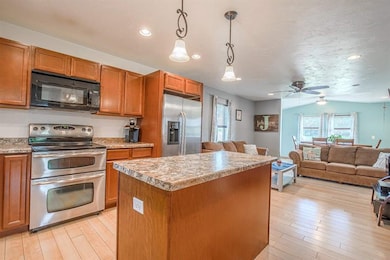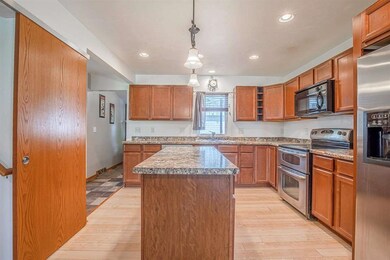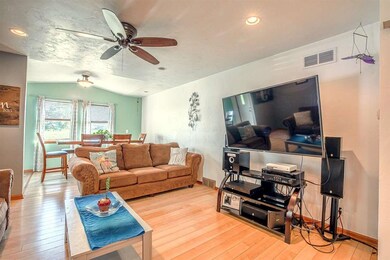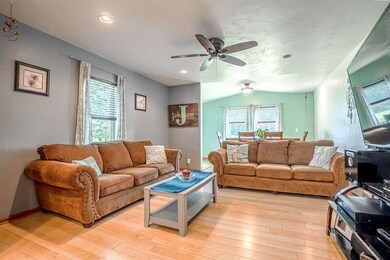
11644 W Beloit Newark Rd Beloit, WI 53511
Highlights
- Second Garage
- Deck
- 2 Car Detached Garage
- Cape Cod Architecture
- Wood Flooring
- Forced Air Cooling System
About This Home
As of September 2020Own a piece of serenity. Set in the country you will enjoy the wildlife while relaxing on your deck or hanging out in your yard. The night skies are great to look at while lounging out by your fire pit plus the yard is flat making it perfect for family gatherings and children. The house was completely remodeled about 4 years ago & offers an open floor plan, large kitchen, a wonderful 1st floor bedroom with a nook that offers a fireplace for those chilly nights. Upstairs are 2 nice bedrooms & long views of the country side from each window. The large garage/outbuilding will hold all your toys and then some. There is also another outbuilding for storage. You must see this charming home to see what a peaceful setting this is. Easy commute to Beloit, Brodhead, Janesville, Monroe and more!
Last Agent to Sell the Property
Restaino & Associates License #91187-94 Listed on: 08/07/2020

Home Details
Home Type
- Single Family
Est. Annual Taxes
- $2,616
Lot Details
- 0.47 Acre Lot
- Rural Setting
Home Design
- Cape Cod Architecture
- Brick Exterior Construction
- Vinyl Siding
Interior Spaces
- 1,496 Sq Ft Home
- 2-Story Property
- Wood Burning Fireplace
- Wood Flooring
- Basement Fills Entire Space Under The House
Kitchen
- Oven or Range
- Dishwasher
- Kitchen Island
Bedrooms and Bathrooms
- 3 Bedrooms
- 1 Full Bathroom
Laundry
- Dryer
- Washer
Parking
- 2 Car Detached Garage
- Second Garage
- Garage Door Opener
- Unpaved Parking
Outdoor Features
- Deck
- Outbuilding
Schools
- Parkview Elementary And Middle School
- Parkview High School
Utilities
- Forced Air Cooling System
- Window Unit Cooling System
- Well
- Liquid Propane Gas Water Heater
Similar Homes in Beloit, WI
Home Values in the Area
Average Home Value in this Area
Mortgage History
| Date | Status | Loan Amount | Loan Type |
|---|---|---|---|
| Closed | $10,000 | New Conventional | |
| Closed | $70,000 | New Conventional |
Property History
| Date | Event | Price | Change | Sq Ft Price |
|---|---|---|---|---|
| 09/18/2020 09/18/20 | Sold | $178,000 | -3.8% | $119 / Sq Ft |
| 08/07/2020 08/07/20 | For Sale | $185,000 | +34.1% | $124 / Sq Ft |
| 10/21/2016 10/21/16 | Sold | $138,000 | -5.5% | $92 / Sq Ft |
| 09/22/2016 09/22/16 | Pending | -- | -- | -- |
| 04/06/2016 04/06/16 | For Sale | $146,000 | -- | $98 / Sq Ft |
Tax History Compared to Growth
Tax History
| Year | Tax Paid | Tax Assessment Tax Assessment Total Assessment is a certain percentage of the fair market value that is determined by local assessors to be the total taxable value of land and additions on the property. | Land | Improvement |
|---|---|---|---|---|
| 2024 | $2,069 | $210,000 | $15,800 | $194,200 |
| 2023 | $1,801 | $191,100 | $14,300 | $176,800 |
| 2022 | $2,554 | $159,600 | $12,500 | $147,100 |
| 2021 | $2,634 | $138,000 | $10,800 | $127,200 |
| 2020 | $2,458 | $138,000 | $10,800 | $127,200 |
| 2019 | $2,616 | $138,000 | $8,600 | $129,400 |
| 2018 | $2,592 | $138,000 | $8,600 | $129,400 |
| 2017 | $2,798 | $138,000 | $8,600 | $129,400 |
| 2016 | $2,094 | $94,600 | $8,600 | $86,000 |
Agents Affiliated with this Home
-
L
Seller's Agent in 2020
Lorri & Tanya Team
Restaino & Associates
(608) 290-7112
212 Total Sales
-

Buyer's Agent in 2020
Lorri Stueber
Restaino & Associates
(608) 212-6476
13 Total Sales
-

Seller's Agent in 2016
Tori Wagner
Keller Williams Lake Country
(262) 424-9277
139 Total Sales
Map
Source: South Central Wisconsin Multiple Listing Service
MLS Number: 1890384
APN: 614-143
- 8545 W Cleophas Rd
- 10081 Haas Rd
- 7133 Pomeroy Rd
- 8325 S Avon Store Rd
- TBD Zahm Rd
- 503 Teri Lee Ln
- 297 Teri Lee Ln
- 308 Gifford St
- 299 Teri Lee Ln
- 2575 S Paddock Rd
- 115 N Center St
- 317 W Brodhead St
- 4191 W Sandale Dr
- 5322 W Deer Run Pkwy
- 2421 S Victory Dr
- 0 Moody Rd Unit Lot WP003 20935075
- 8225 W Mill St
- 63.93 M L Acres Altman Rd
- Altman Rd
- 14821 W Altman Rd
