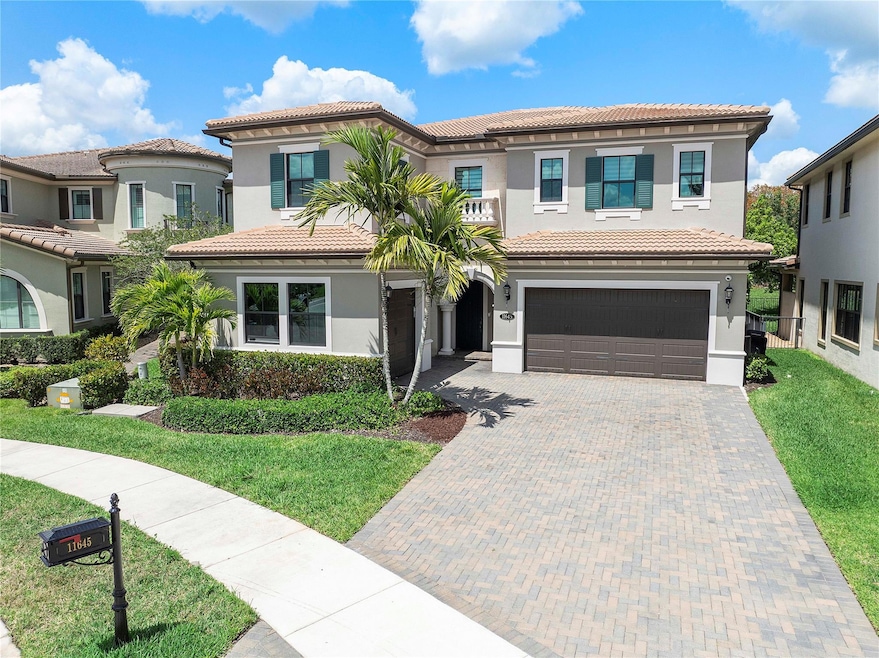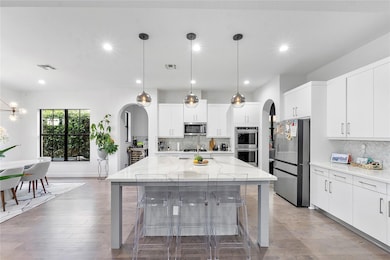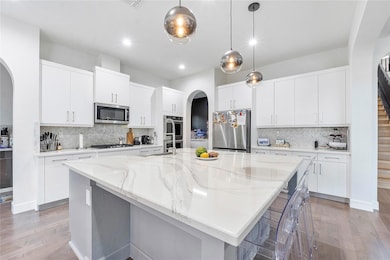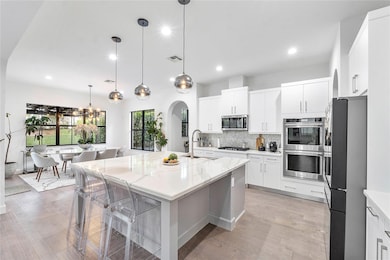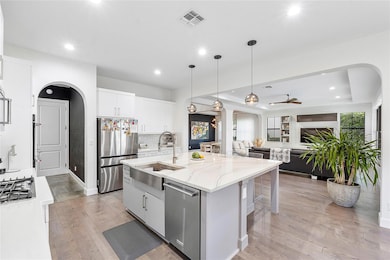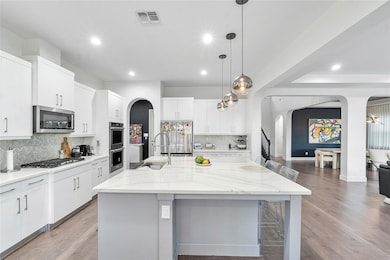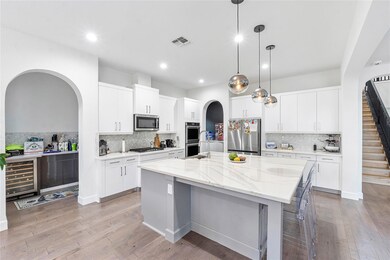
11645 Solstice Cir Parkland, FL 33076
Watercrest at Parkland NeighborhoodEstimated payment $9,912/month
Highlights
- Saltwater Pool
- Gated Community
- Marble Flooring
- Heron Heights Elementary School Rated A-
- Clubhouse
- Garden View
About This Home
Stunning 4-bed 3 1/2 bath Ashby model in the desirable Watercrest community. Kitchen features huge quartz island, a double wall oven, and a butler's pantry with/ wine fridge. The beautiful primary bedroom boasts closets that are a fashion lover's dream with/ great views of the Everglades. The stunning primary bathroom has over $100k in upgrades. Lrg Loft upstairs. Bedroom downstairs en suite. Engineered Hardwood downstairs living area, stairs, primary bedroom, & upstairs living area. Gorgeous accent ceiling in dining room with/ designer light fixtures. Private Backyard w/ saltwater pool & Water Feature. Summer kitchen, & lighted pergola for entertaining. Rare long driveway. All Gas Appls. HOA fee includes Lscape & lawn care. For a private showing, pre-approval or proof of funds is required
Home Details
Home Type
- Single Family
Est. Annual Taxes
- $14,601
Year Built
- Built in 2017
Lot Details
- 7,529 Sq Ft Lot
- West Facing Home
- Fenced
HOA Fees
- $515 Monthly HOA Fees
Parking
- 3 Car Attached Garage
- Garage Door Opener
- Driveway
Home Design
- Barrel Roof Shape
Interior Spaces
- 3,848 Sq Ft Home
- 2-Story Property
- Built-In Features
- Blinds
- Combination Dining and Living Room
- Den
- Loft
- Utility Room
- Garden Views
- Impact Glass
Kitchen
- Eat-In Kitchen
- Double Oven
- Gas Range
- Microwave
- Ice Maker
- Dishwasher
- Kitchen Island
- Disposal
Flooring
- Wood
- Marble
Bedrooms and Bathrooms
- 4 Bedrooms | 1 Main Level Bedroom
- Closet Cabinetry
- Walk-In Closet
Laundry
- Laundry Room
- Dryer
Outdoor Features
- Saltwater Pool
- Open Patio
- Outdoor Grill
- Porch
Utilities
- Central Heating and Cooling System
- Gas Water Heater
Listing and Financial Details
- Assessor Parcel Number 474129032980
Community Details
Overview
- Association fees include ground maintenance, recreation facilities, security
- Bruschi Prop 180 105 B Subdivision, Ashby Floorplan
Recreation
- Tennis Courts
- Community Pool
Additional Features
- Clubhouse
- Gated Community
Map
Home Values in the Area
Average Home Value in this Area
Tax History
| Year | Tax Paid | Tax Assessment Tax Assessment Total Assessment is a certain percentage of the fair market value that is determined by local assessors to be the total taxable value of land and additions on the property. | Land | Improvement |
|---|---|---|---|---|
| 2025 | $26,225 | $1,271,770 | $75,290 | $1,196,480 |
| 2024 | $26,074 | $1,271,600 | $75,290 | $1,196,310 |
| 2023 | $26,074 | $1,248,150 | $75,290 | $1,172,860 |
| 2022 | $15,110 | $718,320 | $0 | $0 |
| 2021 | $14,601 | $697,060 | $75,290 | $621,770 |
| 2020 | $14,464 | $651,170 | $75,290 | $575,880 |
| 2019 | $14,124 | $624,810 | $75,290 | $549,520 |
| 2018 | $14,053 | $630,720 | $75,290 | $555,430 |
| 2017 | $2,206 | $30,050 | $0 | $0 |
| 2016 | $2,188 | $27,320 | $0 | $0 |
| 2015 | $2,175 | $24,840 | $0 | $0 |
| 2014 | $2,101 | $22,590 | $0 | $0 |
Property History
| Date | Event | Price | Change | Sq Ft Price |
|---|---|---|---|---|
| 09/11/2025 09/11/25 | Price Changed | $1,549,000 | -3.2% | $403 / Sq Ft |
| 04/18/2025 04/18/25 | For Sale | $1,599,900 | 0.0% | $416 / Sq Ft |
| 04/14/2025 04/14/25 | For Sale | $1,599,900 | +10.3% | $416 / Sq Ft |
| 08/18/2022 08/18/22 | Sold | $1,450,000 | +7.4% | $377 / Sq Ft |
| 07/19/2022 07/19/22 | Pending | -- | -- | -- |
| 07/14/2022 07/14/22 | For Sale | $1,350,000 | -- | $351 / Sq Ft |
Purchase History
| Date | Type | Sale Price | Title Company |
|---|---|---|---|
| Warranty Deed | $1,450,000 | Jk Closing Attorneys Pllc | |
| Special Warranty Deed | $700,760 | Calatlantic Title Inc | |
| Deed | $700,800 | -- |
Mortgage History
| Date | Status | Loan Amount | Loan Type |
|---|---|---|---|
| Open | $1,160,000 | New Conventional | |
| Previous Owner | $595,000 | New Conventional |
About the Listing Agent
Emily's Other Listings
Source: BeachesMLS (Greater Fort Lauderdale)
MLS Number: F10497776
APN: 47-41-29-03-2980
- 11435 Horizon Rd
- 11902 Palermo Rd
- 11812 Cantal Cir S
- 9530 Karlberg Way
- 11927 Leon Cir N
- 9149 Leon Cir E
- 11856 Leon Cir N
- 11525 Watercrest Cir E
- 9088 Leon Cir E
- 9549 Kalmar Cir W
- 9541 Kalmar Cir W
- 11215 Watercrest Cir E
- 11748 Fortress Run
- 9657 Kalmar Cir W
- 9216 Porto Way
- 10987 Pinnacle Way
- 9350 Meridian Dr E
- 9265 Porto Way
- 9330 Meridian Dr E
- 11975 Vivar Run
- 11133 Meridian Dr N
- 9245 Carrington Ave
- 11856 Leon Cir N
- 12090 Kalmar Cir N
- 8935 Watercrest Cir W
- 8855 Watercrest Cir W
- 10970 Pacifica Way
- 12150 Bastille Cir S
- 10715 Pacifica Way
- 12280 N Baypoint Cir Unit 11280
- 8545 Watercrest Cir E
- 9191 Cattail Run
- 10765 Passage Way
- 10675 Passage Way
- 10995 Passage Way
- 10711 Aqua Ct
- 12049 NW 83rd Place
- 8971 Edgewater Bend
- 8210 NW 115th Way
- 8247 NW 120th Way
