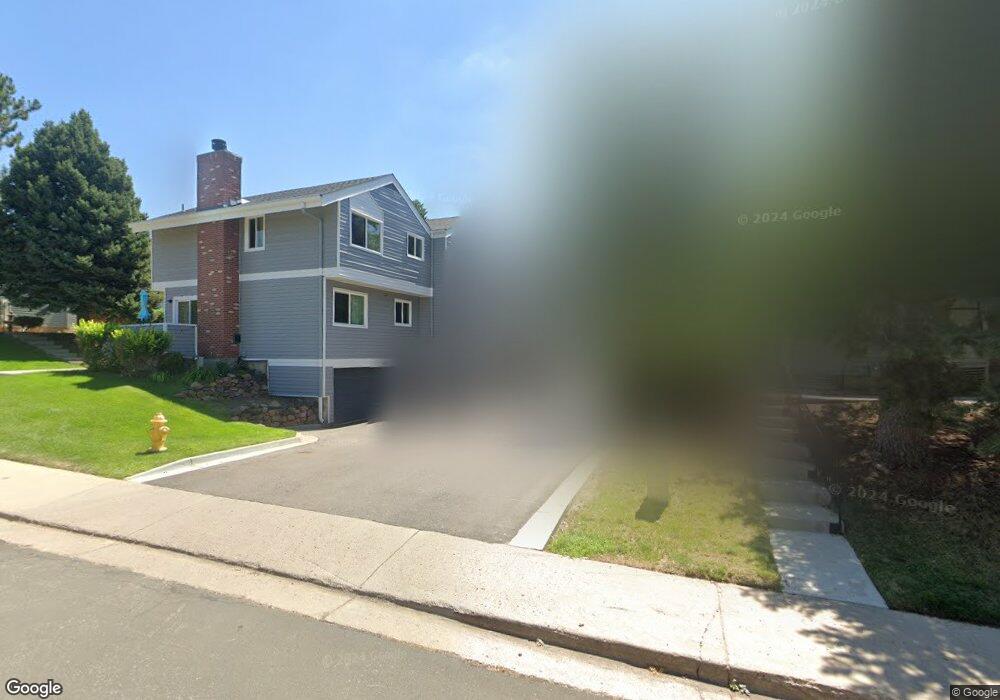11646 E Cedar Ave Aurora, CO 80012
Highline Villages NeighborhoodEstimated Value: $267,000 - $296,000
2
Beds
2
Baths
1,002
Sq Ft
$279/Sq Ft
Est. Value
About This Home
This home is located at 11646 E Cedar Ave, Aurora, CO 80012 and is currently estimated at $279,206, approximately $278 per square foot. 11646 E Cedar Ave is a home located in Arapahoe County with nearby schools including Lansing Elementary Community School, Del Mar Academy, and Aurora Hills Middle School.
Ownership History
Date
Name
Owned For
Owner Type
Purchase Details
Closed on
Nov 11, 2020
Sold by
Pope George M and Estate Of Bruce Barton Pogue
Bought by
Sandoval Michael
Current Estimated Value
Home Financials for this Owner
Home Financials are based on the most recent Mortgage that was taken out on this home.
Original Mortgage
$9,234
Outstanding Balance
$8,167
Interest Rate
2.84%
Mortgage Type
New Conventional
Estimated Equity
$271,039
Purchase Details
Closed on
Dec 31, 1989
Sold by
Conversion Arapco
Bought by
Pogue Bruce B
Purchase Details
Closed on
May 1, 1980
Sold by
Conversion Arapco
Bought by
Conversion Arapco
Purchase Details
Closed on
Jul 4, 1776
Bought by
Conversion Arapco
Create a Home Valuation Report for This Property
The Home Valuation Report is an in-depth analysis detailing your home's value as well as a comparison with similar homes in the area
Home Values in the Area
Average Home Value in this Area
Purchase History
| Date | Buyer | Sale Price | Title Company |
|---|---|---|---|
| Sandoval Michael | $238,000 | Equity Title Of Colorado | |
| Pogue Bruce B | -- | -- | |
| Conversion Arapco | -- | -- | |
| Conversion Arapco | -- | -- |
Source: Public Records
Mortgage History
| Date | Status | Borrower | Loan Amount |
|---|---|---|---|
| Open | Sandoval Michael | $9,234 | |
| Open | Sandoval Michael | $230,860 |
Source: Public Records
Tax History Compared to Growth
Tax History
| Year | Tax Paid | Tax Assessment Tax Assessment Total Assessment is a certain percentage of the fair market value that is determined by local assessors to be the total taxable value of land and additions on the property. | Land | Improvement |
|---|---|---|---|---|
| 2025 | $1,567 | $17,694 | -- | -- |
| 2024 | $1,520 | $16,355 | -- | -- |
| 2023 | $1,520 | $16,355 | $0 | $0 |
| 2022 | $1,546 | $15,401 | $0 | $0 |
| 2021 | $1,596 | $15,401 | $0 | $0 |
| 2020 | $1,731 | $16,624 | $0 | $0 |
| 2019 | $1,722 | $16,624 | $0 | $0 |
| 2018 | $623 | $11,786 | $0 | $0 |
| 2017 | $542 | $11,786 | $0 | $0 |
| 2016 | $377 | $8,024 | $0 | $0 |
| 2015 | $364 | $8,024 | $0 | $0 |
| 2014 | $233 | $4,951 | $0 | $0 |
| 2013 | -- | $5,850 | $0 | $0 |
Source: Public Records
Map
Nearby Homes
- 11609 E Cedar Ave
- 11608 E Cedar Ave
- 87 S Nome St
- 105 S Nome St
- 128 S Moline St
- 126 S Nome St
- 100 S Moline St
- 56 S Nome St
- 11902 E Maple Ave
- 12024 E Maple Ave
- 11759 E Alaska Ave
- 62 Newark St Unit C
- 64 Nome Way Unit A
- 11623 E Virginia Dr
- 92 Newark St Unit A
- 12204 E Dakota Ave
- 11413 E Ellsworth Place
- 11718 E Canal Dr
- 141 Oakland Ct
- 143 Oakland Ct
- 11648 E Cedar Ave
- 11644 E Cedar Ave
- 11650 E Cedar Ave
- 11652 E Cedar Ave
- 11612 E Cedar Ave
- 11654 E Cedar Ave
- 11664 E Cedar Ave
- 11662 E Cedar Ave
- 11626 E Cedar Ave
- 11660 E Cedar Ave
- 11666 E Cedar Ave
- 11614 E Cedar Ave
- 11658 E Cedar Ave
- 11624 E Cedar Ave
- 11616 E Cedar Ave
- 11606 E Cedar Ave
- 11642 E Cedar Ave
- 11668 E Cedar Ave
- 11618 E Cedar Ave
- 11620 E Cedar Ave
