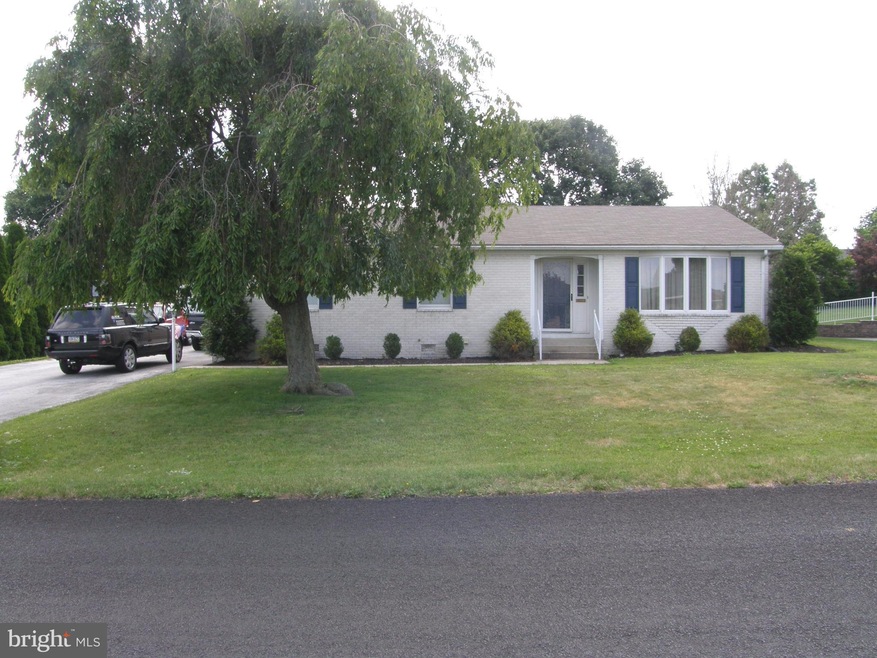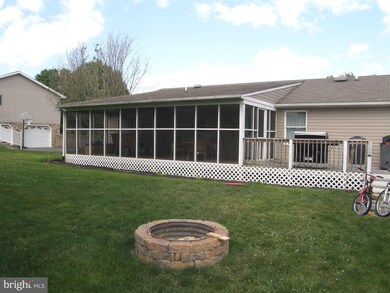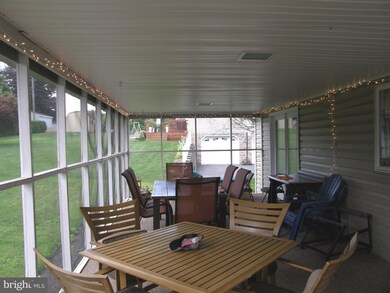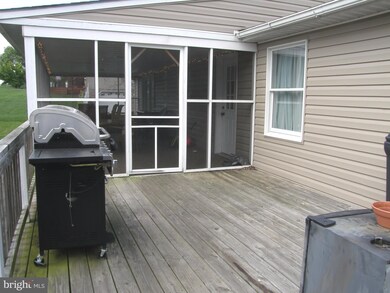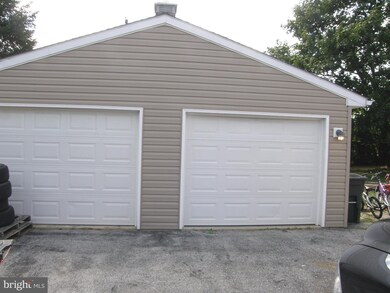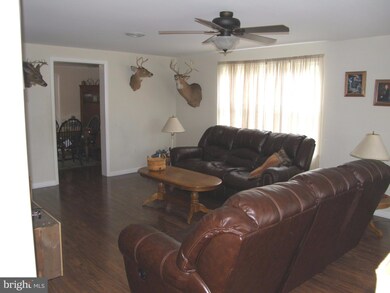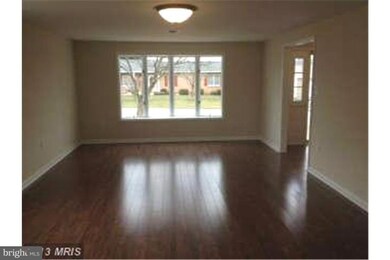
11646 N Landis Ave Waynesboro, PA 17268
Highlights
- Mountain View
- Traditional Floor Plan
- No HOA
- Deck
- Rambler Architecture
- 2 Car Detached Garage
About This Home
As of October 2017Wayne Heights location - conveniently situated to shopping, restaurants, businesses and more in Wayne Heights. One level living - large living room, dining and kitchen with 3 bedrooms and 2 baths. Nice yard, screened in porch, deck, detached 2-car garage and more!
Last Agent to Sell the Property
Associates Realty Group License #4081 Listed on: 07/03/2017
Home Details
Home Type
- Single Family
Est. Annual Taxes
- $3,248
Year Built
- Built in 1989 | Remodeled in 2017
Lot Details
- 0.32 Acre Lot
Parking
- 2 Car Detached Garage
- Front Facing Garage
- Garage Door Opener
- Driveway
- Off-Street Parking
- Parking Space Conveys
Property Views
- Mountain
- Garden
Home Design
- Rambler Architecture
- Vinyl Siding
Interior Spaces
- 1,800 Sq Ft Home
- Property has 1 Level
- Traditional Floor Plan
- Ceiling Fan
- Entrance Foyer
- Living Room
- Dining Room
- Attic Fan
Kitchen
- Electric Oven or Range
- Microwave
- Dishwasher
- Disposal
Bedrooms and Bathrooms
- 3 Main Level Bedrooms
- En-Suite Primary Bedroom
- En-Suite Bathroom
- 2 Full Bathrooms
Laundry
- Laundry Room
- Washer and Dryer Hookup
Outdoor Features
- Deck
- Enclosed patio or porch
Utilities
- Central Air
- Heat Pump System
- Electric Water Heater
Community Details
- No Home Owners Association
- Hillandale Subdivision, Rancher Floorplan
Listing and Financial Details
- Tax Lot 4
- Assessor Parcel Number 23-Q12L-102
Ownership History
Purchase Details
Home Financials for this Owner
Home Financials are based on the most recent Mortgage that was taken out on this home.Purchase Details
Purchase Details
Home Financials for this Owner
Home Financials are based on the most recent Mortgage that was taken out on this home.Purchase Details
Purchase Details
Similar Homes in Waynesboro, PA
Home Values in the Area
Average Home Value in this Area
Purchase History
| Date | Type | Sale Price | Title Company |
|---|---|---|---|
| Deed | $203,000 | None Available | |
| Interfamily Deed Transfer | -- | None Available | |
| Deed | $165,000 | None Available | |
| Special Warranty Deed | $85,050 | None Available | |
| Sheriffs Deed | $723 | None Available |
Mortgage History
| Date | Status | Loan Amount | Loan Type |
|---|---|---|---|
| Open | $162,400 | New Conventional | |
| Previous Owner | $110,616 | Commercial | |
| Previous Owner | $35,000 | Future Advance Clause Open End Mortgage | |
| Previous Owner | $82,500 | New Conventional | |
| Previous Owner | $17,500 | Adjustable Rate Mortgage/ARM |
Property History
| Date | Event | Price | Change | Sq Ft Price |
|---|---|---|---|---|
| 10/25/2017 10/25/17 | Sold | $203,000 | -5.5% | $113 / Sq Ft |
| 09/18/2017 09/18/17 | Pending | -- | -- | -- |
| 07/03/2017 07/03/17 | For Sale | $214,900 | +30.2% | $119 / Sq Ft |
| 03/26/2013 03/26/13 | Sold | $165,000 | -8.3% | $92 / Sq Ft |
| 02/20/2013 02/20/13 | Pending | -- | -- | -- |
| 02/19/2013 02/19/13 | Price Changed | $179,900 | -3.5% | $100 / Sq Ft |
| 02/05/2013 02/05/13 | For Sale | $186,500 | -- | $104 / Sq Ft |
Tax History Compared to Growth
Tax History
| Year | Tax Paid | Tax Assessment Tax Assessment Total Assessment is a certain percentage of the fair market value that is determined by local assessors to be the total taxable value of land and additions on the property. | Land | Improvement |
|---|---|---|---|---|
| 2025 | $4,014 | $26,130 | $2,400 | $23,730 |
| 2024 | $3,896 | $26,130 | $2,400 | $23,730 |
| 2023 | $3,781 | $26,130 | $2,400 | $23,730 |
| 2022 | $3,669 | $26,130 | $2,400 | $23,730 |
| 2021 | $3,565 | $26,130 | $2,400 | $23,730 |
| 2020 | $3,510 | $26,130 | $2,400 | $23,730 |
| 2019 | $3,431 | $26,130 | $2,400 | $23,730 |
| 2018 | $3,320 | $26,130 | $2,400 | $23,730 |
| 2017 | $3,248 | $26,130 | $2,400 | $23,730 |
| 2016 | $749 | $26,130 | $2,400 | $23,730 |
| 2015 | $698 | $26,130 | $2,400 | $23,730 |
| 2014 | $698 | $26,130 | $2,400 | $23,730 |
Agents Affiliated with this Home
-

Seller's Agent in 2017
Darwyn Benedict
RE/MAX
(717) 977-8100
8 in this area
110 Total Sales
-

Buyer's Agent in 2017
Rick Ribeiro
RE/MAX
(717) 882-6682
2 in this area
171 Total Sales
-

Seller's Agent in 2013
Marchelle Nygard
RE/MAX
(717) 300-0395
3 in this area
85 Total Sales
Map
Source: Bright MLS
MLS Number: 1000145201
APN: 23-0Q12L-102-000000
- 11653 N Landis Ave
- Lot 36 Pendleton Ave
- Lot 35 Pendleton Ave
- 11412 Viking Ave
- 11439 Viking Ave
- 12366 Benning Ave
- 12398 Shelby Ave
- 33 Geiser Ave
- 1516 Highland Terrace
- 9383 Oyer Dr
- 315 S Oller Ave
- 13082 Welty Rd
- 845 Mountain View Rd
- 10828 Buchanan Trail E
- 386 Strickler Ave
- 947 Quail Run Dr
- 109 Northeast Ave
- 11633 Gehr Rd
- 12309 Country Club Rd
- 11802 Mystic Rock Ln S
