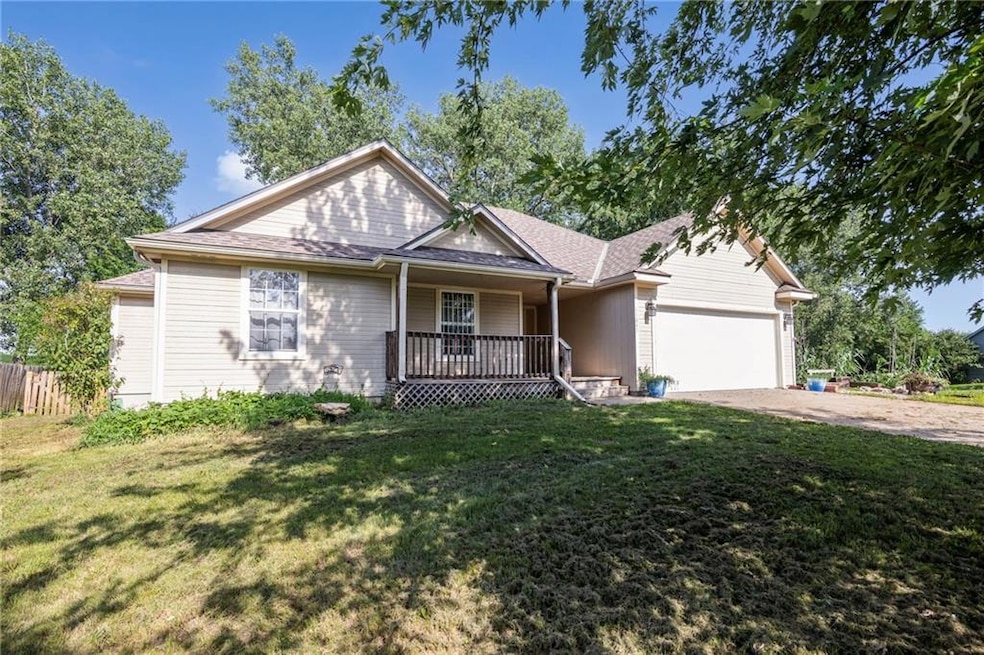
11647 Woodrail Ave Richmond, MO 64085
Highlights
- Deck
- No HOA
- 2 Car Attached Garage
- Ranch Style House
- Porch
- Eat-In Kitchen
About This Home
As of August 2025This 3-bedroom, 2.5-bath home is packed with potential and waiting for someone ready to bring it back to life. Sitting on a quiet street in Richmond, it offers a functional layout with a spacious open-concept living area, vaulted ceilings, and plenty of natural light. The kitchen includes a center island and backyard access, making it perfect for everyday living and entertaining. Downstairs, you’ll find a non-conforming bedroom, a half bath, and additional unfinished space—ideal for storage, a workshop, or future expansion. The home does need some TLC, but the bones are solid, giving investors or buyers with a vision a great opportunity to add value and make it their own. If you’re not afraid of a little sweat equity and want a home with room to grow, this is your chance to transform a diamond in the rough.
Last Agent to Sell the Property
Keller Williams KC North Brokerage Phone: 816-459-0029 Listed on: 07/02/2025

Co-Listed By
Keller Williams KC North Brokerage Phone: 816-459-0029 License #2023045420
Home Details
Home Type
- Single Family
Est. Annual Taxes
- $2,061
Year Built
- Built in 2005
Lot Details
- 0.33 Acre Lot
- Wood Fence
Parking
- 2 Car Attached Garage
- Front Facing Garage
Home Design
- Ranch Style House
- Traditional Architecture
- Frame Construction
- Composition Roof
Interior Spaces
- Living Room
- Dining Room
- Basement Fills Entire Space Under The House
- Laundry on main level
Kitchen
- Eat-In Kitchen
- Built-In Electric Oven
- Dishwasher
- Disposal
Flooring
- Carpet
- Tile
Bedrooms and Bathrooms
- 3 Bedrooms
Outdoor Features
- Deck
- Porch
Schools
- Dear/Sunrise Elementary School
- Richmond High School
Utilities
- Central Air
Community Details
- No Home Owners Association
Listing and Financial Details
- Assessor Parcel Number 10-04-19-00-001-021.000
- $0 special tax assessment
Similar Homes in Richmond, MO
Home Values in the Area
Average Home Value in this Area
Property History
| Date | Event | Price | Change | Sq Ft Price |
|---|---|---|---|---|
| 08/25/2025 08/25/25 | Sold | -- | -- | -- |
| 08/04/2025 08/04/25 | Pending | -- | -- | -- |
| 07/24/2025 07/24/25 | For Sale | $229,000 | -- | $114 / Sq Ft |
Tax History Compared to Growth
Tax History
| Year | Tax Paid | Tax Assessment Tax Assessment Total Assessment is a certain percentage of the fair market value that is determined by local assessors to be the total taxable value of land and additions on the property. | Land | Improvement |
|---|---|---|---|---|
| 2024 | $2,061 | $33,620 | $2,840 | $30,780 |
| 2023 | $2,061 | $33,620 | $2,840 | $30,780 |
| 2022 | $1,865 | $30,540 | $2,580 | $27,960 |
| 2021 | $1,860 | $30,540 | $2,580 | $27,960 |
| 2020 | $1,808 | $28,820 | $2,580 | $26,240 |
| 2019 | $1,772 | $28,820 | $2,580 | $26,240 |
| 2018 | $1,653 | $26,670 | $2,580 | $24,090 |
| 2017 | $1,670 | $26,670 | $2,580 | $24,090 |
| 2013 | -- | $132,918 | $13,172 | $119,746 |
| 2011 | -- | $0 | $0 | $0 |
Agents Affiliated with this Home
-
Nelson Group

Seller's Agent in 2025
Nelson Group
Keller Williams KC North
(816) 281-2658
2 in this area
522 Total Sales
-
Michelle Neely
M
Seller Co-Listing Agent in 2025
Michelle Neely
Keller Williams KC North
(816) 560-2669
1 in this area
11 Total Sales
-
Eric Pierson
E
Buyer's Agent in 2025
Eric Pierson
Pierson Realty
(816) 456-2141
69 in this area
105 Total Sales
Map
Source: Heartland MLS
MLS Number: 2560185
APN: 10041900001021000
- 0 N Garner Rd Unit HMS2538152
- 1000 Woodcliff Dr
- 602 N College St
- 409 Benton St
- 0 N Institute St
- 307 N College St
- 802 E North Main St
- 410 E Main St
- 302 E Main St
- 408 Short St
- 303 Bell St
- 301 Clark St
- 403 Forrest St
- 419 W Main St
- 306 Morningside Dr
- 509 S Shaw St
- 407 S Whitmer St
- 407 Morningside Terrace
- 703 Hickory St
- 518 Wellington St






