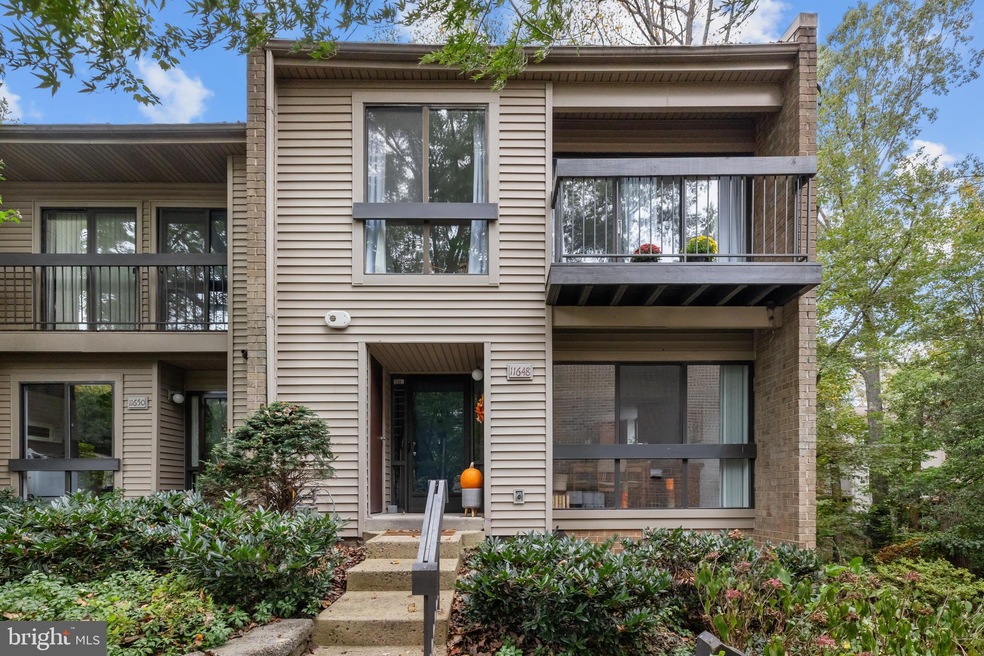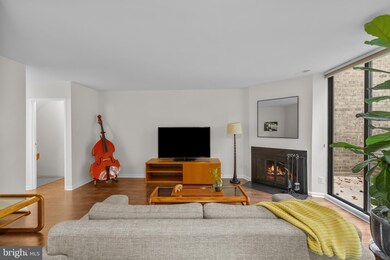11648 Ivystone Ct Unit 1B2 Reston, VA 20191
Estimated payment $3,995/month
Highlights
- Newspaper Service
- Golf Course View
- Community Lake
- Terraset Elementary Rated A-
- Lake Privileges
- 3-minute walk to Shadowood Recreation Area
About This Home
Sought after End-Unit and largest model at Woodwinds Townhomes and Condominiums. This Reston Townhome with Low-Maintenance and great Home Owners Association Amenities is turnkey ready. As a homeowner of Reston your family will have access to: The Reston Community Center. Activities include Dance Studio, Wood Shop, Performance Theatre, Ballroom for parties and Smith Aquatic Center. Recreation that includes 55 miles of trails starting directly at your home and 17 swimming pools with yours located directly across the street from your new home.
Welcome to your private treehouse! This charming, low-maintenance townhouse offers comfort and convenience with a contemporary, design. Situated in a prime Reston location, you'll feel like you're living in a treehouse on a golf course.
There are two nearby shopping plazas and enjoy easy access to public transit with Fairfax Connector and Metro bus stops right outside your door. The home is located on the South Lakes side of Reston, with a quick commute to the Metro and Dulles Toll Road.
This property has a 2-10 Supreme Homeowner's Warranty that conveys. All exterior maintenance, including roof repairs, are covered by the Reston Association.
The home has been meticulously updated with a new gas furnace (2024), air ducts have also been professionally cleaned. new smart thermostat with sensors for whole home comfort, fresh paint (2024), new carpets (2023), and new floor-to-ceiling sliding glass doors in the living room. The Eat-in galley kitchen has great views to the golf course. Family room has wood floors and floor to ceiling windows with great views of golf course and outdoor trails to explore. The upper level has a primary bedrooms with huge floor to ceiling windows and bathroom. Two additional bedrooms with large windows. Two full baths/one half bathroom and a utility basement with washer and dryer completes this beautiful Reston home.
This home is ready for you to move in and enjoy!
Listing Agent
Michelle Soto
(703) 307-2388 michelle.soto@redfin.com Redfin Corporation Listed on: 09/18/2025

Townhouse Details
Home Type
- Townhome
Est. Annual Taxes
- $5,356
Year Built
- Built in 1974
Lot Details
- No Through Street
- Backs to Trees or Woods
HOA Fees
Property Views
- Golf Course
- Woods
Home Design
- Contemporary Architecture
- Vinyl Siding
Interior Spaces
- 1,648 Sq Ft Home
- Property has 3 Levels
- Traditional Floor Plan
- Ceiling Fan
- Wood Burning Fireplace
- Window Treatments
- Combination Dining and Living Room
- Basement
- Laundry in Basement
Kitchen
- Breakfast Area or Nook
- Stove
- Built-In Microwave
- Dishwasher
- Disposal
Flooring
- Engineered Wood
- Carpet
- Concrete
- Ceramic Tile
Bedrooms and Bathrooms
- 3 Bedrooms
Laundry
- Dryer
- Washer
Parking
- 1 Parking Space
- 1 Detached Carport Space
- Parking Lot
- 1 Assigned Parking Space
Outdoor Features
- Lake Privileges
- Balcony
- Deck
Schools
- Terraset Elementary School
- Hughes Middle School
- South Lakes High School
Utilities
- Forced Air Heating and Cooling System
- Natural Gas Water Heater
Listing and Financial Details
- Assessor Parcel Number 0262 05010001B2
Community Details
Overview
- Association fees include common area maintenance, lawn maintenance, management, parking fee, sewer, snow removal, trash, water
- Reston Association
- Woodwinds Condos
- Woodwinds Subdivision, Model 3B Floorplan
- Woodwinds Condo Community
- Community Lake
Amenities
- Newspaper Service
- Common Area
Recreation
- Tennis Courts
- Baseball Field
- Soccer Field
- Community Basketball Court
- Volleyball Courts
- Community Playground
- Community Indoor Pool
- Dog Park
- Jogging Path
Pet Policy
- Pets Allowed
Map
Home Values in the Area
Average Home Value in this Area
Property History
| Date | Event | Price | List to Sale | Price per Sq Ft | Prior Sale |
|---|---|---|---|---|---|
| 09/18/2025 09/18/25 | For Sale | $549,000 | +14.4% | $333 / Sq Ft | |
| 10/08/2024 10/08/24 | Sold | $480,000 | +1.1% | $291 / Sq Ft | View Prior Sale |
| 09/16/2024 09/16/24 | Pending | -- | -- | -- | |
| 09/12/2024 09/12/24 | For Sale | $474,990 | -- | $288 / Sq Ft |
Source: Bright MLS
MLS Number: VAFX2266212
- 11604 Ivystone Ct Unit 6
- 11721 Karbon Hill Ct Unit T2
- 11735 Ledura Ct Unit 201
- 2233 Lovedale Ln Unit I
- 11713 Karbon Hill Ct Unit 710A
- 11604 Stoneview Square Unit 64/21C
- 11709 Karbon Hill Ct Unit 606A
- 11564 Rolling Green Ct Unit 12/100B
- 11659 Stoneview Square Unit 99/1B
- 11653 Stoneview Square Unit 11C
- 11751 Mossy Creek Ln
- 11817 Coopers Ct
- 2300 Horseferry Ct
- 2318 Millennium Ln
- 2045 Winged Foot Ct
- 2343 Glade Bank Way
- 2312 Horseferry Ct
- 2369 Old Trail Dr
- 11833 Shire Ct Unit 21B
- 2050 Golf Course Dr
- 2239 Castle Rock Square Unit 21C
- 2255 Castle Rock Square Unit 21C
- 2241 Lovedale Ln Unit B
- 2224 Glencourse Ln
- 11732 Mossy Creek Ln
- 11615 Stoneview Square Unit 72/2B
- 11736 Dry River Ct
- 2012 Swans Neck Way
- 11837 Shire Ct Unit 22C
- 2009 Swans Neck Way
- 11843 Shire Ct Unit 11843 Shire Ct. 1A Reston
- 11823 Breton Ct Unit 2B
- 11901 Winterthur Ln
- 11721 Newbridge Ct
- 2085 Cobblestone Ln
- 11303 Gatesborough Ln
- 2006 Lakebreeze Way
- 11302 Gatesborough Ln
- 11500 Commerce Park Dr
- 11400 Turnmill Ln






