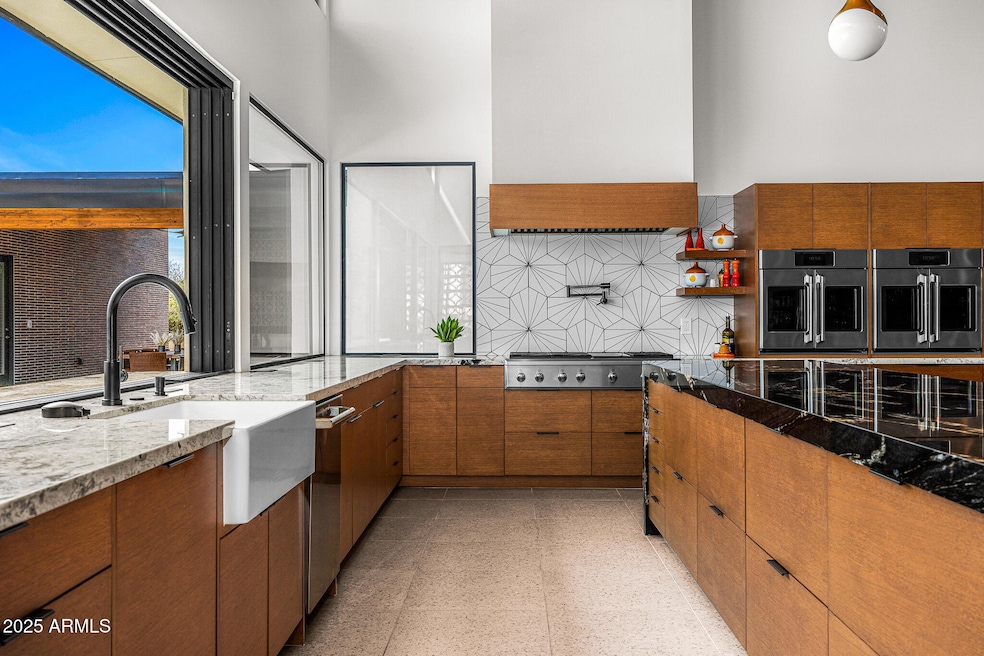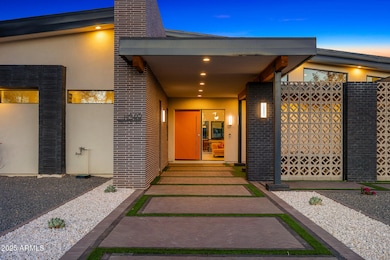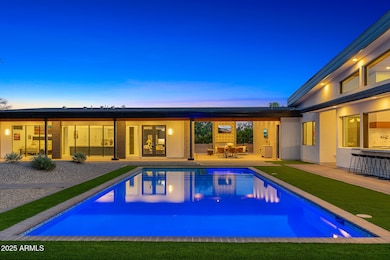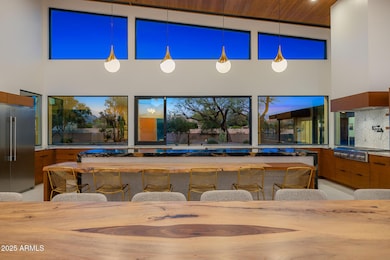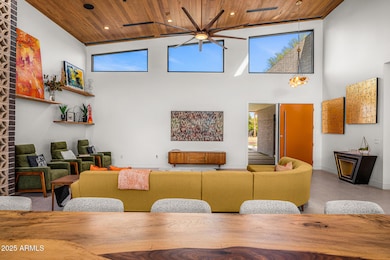11649 N Miller Rd Scottsdale, AZ 85260
Estimated payment $27,320/month
Highlights
- Guest House
- Horses Allowed On Property
- Mountain View
- Sequoya Elementary School Rated A
- Heated Spa
- Family Room with Fireplace
About This Home
A true one-of-a-kind masterpiece, this Mid-Century-inspired home was completely rebuilt in 2022 and looks as if it belongs in the pages of a design magazine. Every detail has been meticulously curated, featuring high-end designer finishes, soaring vaulted ceilings, and a stunning skylight above the fireplace that illuminates the textured slump block. The main house offers 4 spacious bedrooms, 4 luxurious bathrooms, and a versatile bonus room—perfect for a home office or gym. Two junior suites include built-in desks, beverage fridges, and nearby workstations that serve as an ideal office or study space. At the heart of the home is a dream kitchen, boasting an extended two-toned island with a quartz waterfall edge and reclaimed wood accents. Top-of-the-line appliances include double Cafe ovens, an 8-burner gas range, and a steam oven. A well-appointed wet bar features a beverage fridge, wine storage, ice maker, and coffee bar, ensuring effortless entertaining. The kitchen's telescoping windows overlook the backyard, flooding the space with natural light and creating a seamless indoor-outdoor connection. Step outside to a resort-style backyard, complete with a heated pool, putting green, and a spacious covered living area featuring a mounted TV and fireplaceperfect for year-round gatherings. The detached guest house is a private retreat, fully equipped with its own kitchen, living area, office with built-in storage, a serene bedroom, an impressive walk-in closet, a stylish bathroom, and a dedicated laundry room. This home is an architectural gem, offering luxury, functionality, and timeless design.
Home Details
Home Type
- Single Family
Est. Annual Taxes
- $8,174
Year Built
- Built in 2022
Lot Details
- 1.14 Acre Lot
- Desert faces the front and back of the property
- Block Wall Fence
- Artificial Turf
- Backyard Sprinklers
- Private Yard
Parking
- 3 Car Garage
- 2 Carport Spaces
- Garage ceiling height seven feet or more
- Garage Door Opener
Home Design
- Designed by Altitude Design Architects
- Wood Frame Construction
- Built-Up Roof
- Block Exterior
- Stucco
Interior Spaces
- 5,913 Sq Ft Home
- 1-Story Property
- Vaulted Ceiling
- Ceiling Fan
- Skylights
- Two Way Fireplace
- Gas Fireplace
- Roller Shields
- Solar Screens
- Family Room with Fireplace
- 2 Fireplaces
- Living Room with Fireplace
- Tile Flooring
- Mountain Views
- Security System Owned
- Laundry Room
Kitchen
- Eat-In Kitchen
- Double Oven
- Gas Cooktop
- Built-In Microwave
- Kitchen Island
Bedrooms and Bathrooms
- 5 Bedrooms
- Primary Bathroom is a Full Bathroom
- 5 Bathrooms
- Dual Vanity Sinks in Primary Bathroom
- Bathtub With Separate Shower Stall
Pool
- Heated Spa
- Heated Pool
- Diving Board
Outdoor Features
- Covered Patio or Porch
- Outdoor Storage
- Built-In Barbecue
- Playground
Schools
- Sequoya Elementary School
- Cocopah Middle School
- Saguaro High School
Utilities
- Zoned Heating and Cooling System
- Heating System Uses Natural Gas
- High Speed Internet
- Cable TV Available
Additional Features
- No Interior Steps
- Guest House
- Horses Allowed On Property
Community Details
- No Home Owners Association
- Association fees include no fees
- Built by Trinity Homes of AZ
- Scottsdale Country Club Estates Unit 2 Subdivision
Listing and Financial Details
- Tax Lot 2
- Assessor Parcel Number 175-28-068
Map
Home Values in the Area
Average Home Value in this Area
Tax History
| Year | Tax Paid | Tax Assessment Tax Assessment Total Assessment is a certain percentage of the fair market value that is determined by local assessors to be the total taxable value of land and additions on the property. | Land | Improvement |
|---|---|---|---|---|
| 2025 | $8,174 | $129,676 | -- | -- |
| 2024 | $8,672 | $123,500 | -- | -- |
| 2023 | $8,672 | $206,350 | $41,270 | $165,080 |
| 2022 | $3,994 | $81,150 | $16,230 | $64,920 |
| 2021 | $3,195 | $56,900 | $11,380 | $45,520 |
| 2020 | $3,166 | $53,170 | $10,630 | $42,540 |
| 2019 | $3,070 | $48,300 | $9,660 | $38,640 |
| 2018 | $3,000 | $45,920 | $9,180 | $36,740 |
| 2017 | $2,830 | $43,870 | $8,770 | $35,100 |
| 2016 | $2,774 | $41,820 | $8,360 | $33,460 |
| 2015 | $2,666 | $38,280 | $7,650 | $30,630 |
Property History
| Date | Event | Price | Change | Sq Ft Price |
|---|---|---|---|---|
| 05/16/2025 05/16/25 | Price Changed | $5,000,000 | -4.8% | $846 / Sq Ft |
| 03/26/2025 03/26/25 | For Sale | $5,250,000 | -- | $888 / Sq Ft |
Purchase History
| Date | Type | Sale Price | Title Company |
|---|---|---|---|
| Deed | -- | None Listed On Document | |
| Warranty Deed | -- | Wfg National Title Ins Co | |
| Warranty Deed | $750,000 | None Available | |
| Warranty Deed | $345,000 | Arizona Title Agency Inc | |
| Warranty Deed | $305,000 | Ati Title Agency |
Mortgage History
| Date | Status | Loan Amount | Loan Type |
|---|---|---|---|
| Previous Owner | $1,400,000 | Construction | |
| Previous Owner | $560,000 | Credit Line Revolving | |
| Previous Owner | $280,000 | Credit Line Revolving | |
| Previous Owner | $280,000 | Credit Line Revolving | |
| Previous Owner | $150,000 | Credit Line Revolving | |
| Previous Owner | $75,000 | Credit Line Revolving | |
| Previous Owner | $315,000 | Unknown | |
| Previous Owner | $276,000 | New Conventional | |
| Previous Owner | $289,750 | New Conventional |
Source: Arizona Regional Multiple Listing Service (ARMLS)
MLS Number: 6841192
APN: 175-28-068
- 7640 E Poinsettia Dr
- 7620 E Paradise Dr
- 7667 E Cactus Rd
- 11801 N Sundown Dr
- 7724 E Charter Oak Rd
- 12431 N 76th Place
- 12271 N 74th St
- 11222 N 73rd St
- 11000 N 77th Place Unit 2017
- 11000 N 77th Place Unit 1072
- 11000 N 77th Place Unit 1020
- 11020 N 74th St
- 12537 N 76th Place
- 11802 N Hayden Rd
- 7510 E Larkspur Dr
- 12528 N 78th St
- 12625 N 78th St
- 7102 E Kalil Dr
- 11578 N 80th Place
- 7528 E Windrose Dr
- 11842 N Miller Rd
- 7417 E Paradise Dr
- 11222 N Miller Rd
- 11044 N Sundown Dr
- 12242 N 74th St
- 11222 N 73rd St
- 7250 E Paradise Dr
- 11000 N 77th Place Unit 2067
- 11000 N 77th Place Unit 2016
- 7466 E Windrose Dr
- 7672 E Windrose Dr
- 10757 N 74th St Unit 1019
- 10757 N 74th St Unit 1030
- 12917 N 75th St
- 12823 N 78th St
- 8117 E Cortez Dr
- 8011 E Larkspur Dr
- 6928 E Jenan Dr
- 7480 E Sweetwater Ave Unit 2
- 10601 N Hayden Rd Unit 108-C
