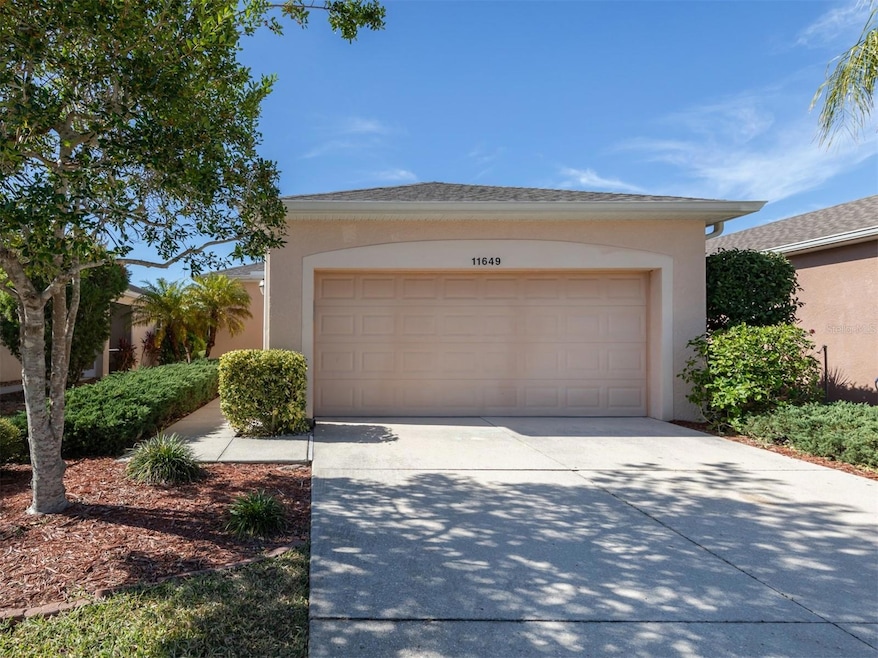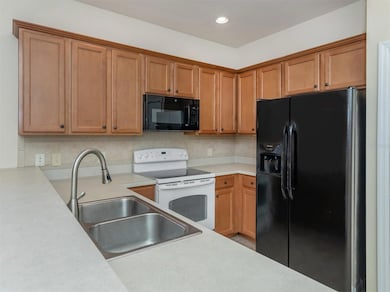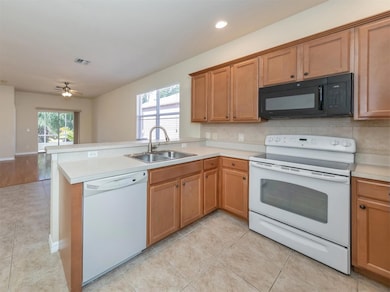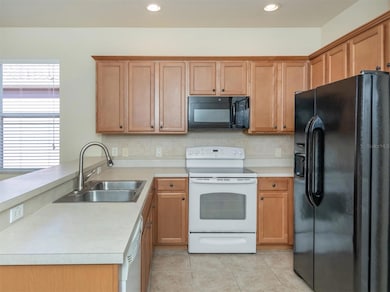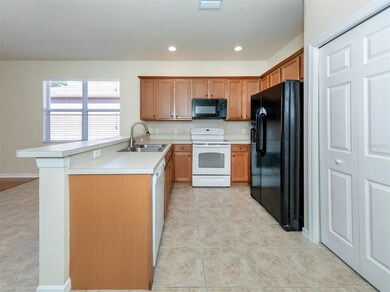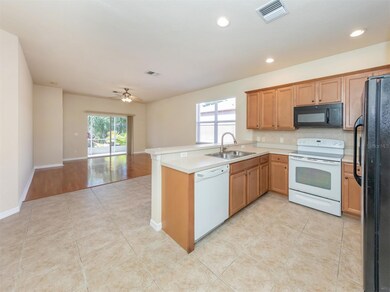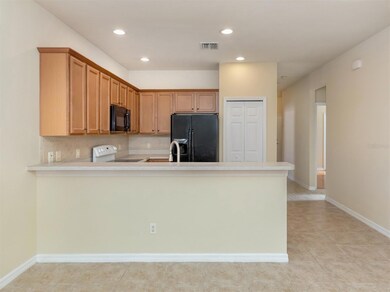11649 Tempest Harbor Loop Venice, FL 34292
Highlights
- Fitness Center
- Heated In Ground Pool
- Open Floorplan
- Taylor Ranch Elementary School Rated A-
- Gated Community
- Clubhouse
About This Home
Immaculate 3-Bedroom + Den Home in Gated Stoneybrook Community
Welcome to this pristine 3-bedroom, 2-bath home with an Office, ideally situated in the gated Stoneybrook community—one of the area's most sought-after neighborhoods. Backing onto a protected nature preserve, this home offers a rare blend of peaceful, country-style living in the heart of town.
This maintenance-free home includes full lawn care, allowing you to enjoy a worry-free lifestyle. Inside, you'll find an open and spacious floor plan featuring:
• 3 Bedrooms + Den
• 2 Full Bathrooms
• 2-Car Garage with EV charging connection
• Air-Conditioned Laundry Room
• Screened-In Lanai for outdoor enjoyment
• Tile & Laminate Flooring throughout for style and easy upkeep
Just a short walk away, the Stoneybrook Community Center offers resort-style amenities, including:
• Large Pool
• Tennis & Basketball Courts
• Full Gym
• Playground
• Clubhouse with WiFi
• Scenic Walking Trails
Unbeatable Location:
Minutes from I-75, this home offers quick access to Venice’s seven beautiful public beaches (all with free parking) and the vibrant Historic Downtown Venice, filled with charming shops, restaurants, and entertainment options.
Pet Policy:
Owner may consider one small pet on a case-by-case basis.
Don’t miss out on this opportunity to enjoy elegant, low-maintenance living in a prime location!
Listing Agent
SAPPHIRE SUMMIT REALTY Brokerage Phone: 941-726-5797 License #3266817 Listed on: 05/28/2025
Home Details
Home Type
- Single Family
Est. Annual Taxes
- $4,201
Year Built
- Built in 2007
Parking
- 2 Car Attached Garage
- Garage Door Opener
- Off-Street Parking
Interior Spaces
- 1,443 Sq Ft Home
- Open Floorplan
- Ceiling Fan
- Window Treatments
- Sliding Doors
- Combination Dining and Living Room
- Home Office
- Inside Utility
Kitchen
- Breakfast Bar
- Range
- Microwave
- Dishwasher
- Disposal
Flooring
- Laminate
- Ceramic Tile
Bedrooms and Bathrooms
- 3 Bedrooms
- Split Bedroom Floorplan
- Walk-In Closet
- 2 Full Bathrooms
- Shower Only
Laundry
- Laundry Room
- Dryer
- Washer
Pool
- Heated In Ground Pool
- Heated Spa
- In Ground Spa
Schools
- Taylor Ranch Elementary School
- Venice Area Middle School
- Venice Senior High School
Additional Features
- Reclaimed Water Irrigation System
- Enclosed Patio or Porch
- 4,623 Sq Ft Lot
- Central Heating and Cooling System
Listing and Financial Details
- Residential Lease
- Property Available on 6/1/25
- The owner pays for grounds care
- $100 Application Fee
- Assessor Parcel Number 0756032125
Community Details
Overview
- Property has a Home Owners Association
- Ami Association
- Stoneybrook At Venice Community
- Stoneybrook At Venice Unit 4 Subdivision
- Electric Vehicle Charging Station
Amenities
- Clubhouse
Recreation
- Tennis Courts
- Community Playground
- Fitness Center
- Community Pool
- Community Spa
Pet Policy
- Pets up to 35 lbs
- Pet Size Limit
- 1 Pet Allowed
Security
- Card or Code Access
- Gated Community
Map
Source: Stellar MLS
MLS Number: N6139082
APN: 0756-03-2125
- 11924 Tempest Harbor Loop
- 12909 Tigers Eye Dr
- 20716 Mountain Whistler Ave
- 12950 Tigers Eye Dr
- 11774 Tempest Harbor Loop
- 11343 Dancing River Dr
- 12564 Sagewood Dr
- 11723 Breadfruit Ln
- 20844 Cattail Blvd
- 20828 Cattail Blvd
- 1222 Collier Place
- 1230 Collier Place
- 12520 Shimmering Oak Cir
- 12132 Granite Woods Loop
- 12350 Sagewood Dr
- 12656 Sagewood Dr
- 12664 Sagewood Dr
- 12022 Granite Woods Loop
- 12689 Sagewood Dr
- 12700 Sagewood Dr
- 11670 Tempest Harbor Loop
- 11997 Tempest Harbor Loop
- 11815 Tempest Harbor Loop
- 12959 Tigers Eye Dr
- 13055 Tigers Eye Dr
- 13080 Tigers Eye Dr
- 12082 Granite Woods Loop
- 12688 Sagewood Dr
- 11764 Puma Path
- 1314 Still River Dr
- 2420 Caraway Dr
- 2034 Mesic Hammock Way
- 13017 Steinhatchee Loop
- 354 Melrose Ct
- 383 Cedarbrook Ct
- 1714 Celtic Dr Unit 201
- 809 Montrose Dr Unit 203
- 902 Addington Ct Unit 202
- 901 Addington Ct Unit 203
- 20730 Saluti Place
