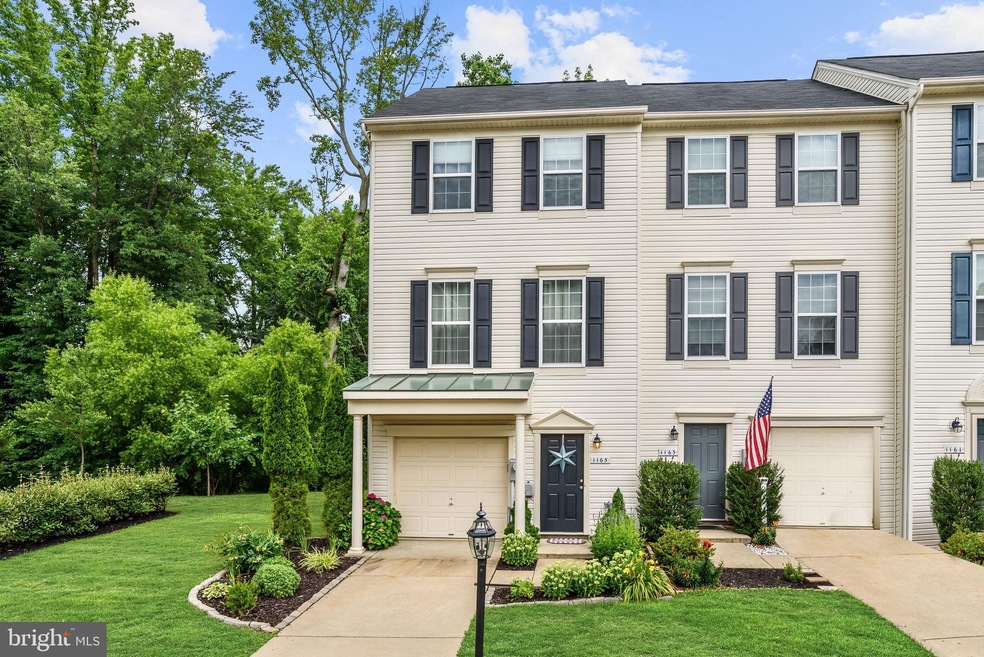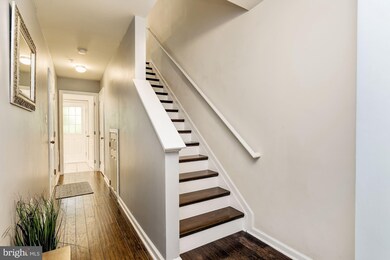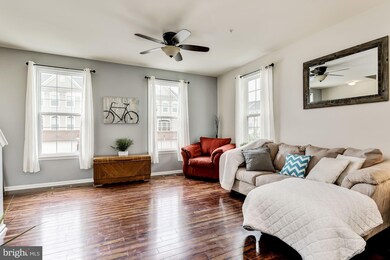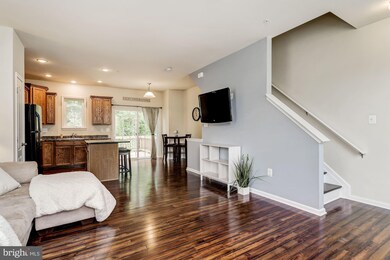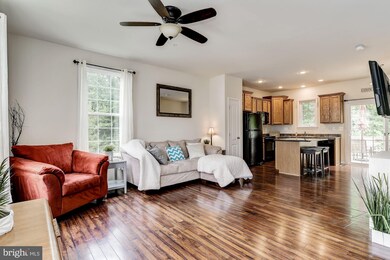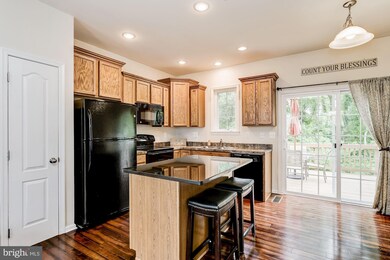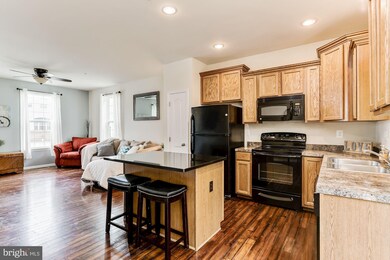
1165 Coulbourn Corner Glen Burnie, MD 21060
Solley NeighborhoodHighlights
- Open Floorplan
- Deck
- Wood Flooring
- Colonial Architecture
- Backs to Trees or Woods
- Garden View
About This Home
As of July 2019Beautiful END-UNIT townhome in the amenity rich community of Tanyard Springs. Open concept floor plan complemented by high ceilings, neutral color palette and rich hardwood flooring. Kitchen boasts 42-inch stacked cabinetry, sleek appliances, a pantry, and a center island with granite counter and breakfast bar. Dining area off kitchen offers a sliding glass door to the deck. Spacious living room. Master bedroom highlights a walk-in closet and en-suite bath with a double vanity and mosaic tile feature wall. Second generously sized bedroom showcases an en-suite bath. Relax and unwind on the rear deck or stone patio backing to trees. Community offers a clubhouse with fitness room, in-ground pool, tennis courts, walking paths, tot lots and more!
Last Agent to Sell the Property
Northrop Realty License #580532 Listed on: 06/20/2019

Townhouse Details
Home Type
- Townhome
Est. Annual Taxes
- $2,624
Year Built
- Built in 2011
Lot Details
- 3,237 Sq Ft Lot
- Landscaped
- Backs to Trees or Woods
- Property is in very good condition
HOA Fees
- $92 Monthly HOA Fees
Parking
- 1 Car Attached Garage
- Front Facing Garage
- Garage Door Opener
Home Design
- Colonial Architecture
- Vinyl Siding
Interior Spaces
- 1,414 Sq Ft Home
- Property has 3 Levels
- Open Floorplan
- Ceiling height of 9 feet or more
- Ceiling Fan
- Recessed Lighting
- Double Pane Windows
- Vinyl Clad Windows
- Casement Windows
- Window Screens
- Sliding Doors
- Insulated Doors
- Entrance Foyer
- Living Room
- Combination Kitchen and Dining Room
- Garden Views
- Attic
Kitchen
- Eat-In Kitchen
- Electric Oven or Range
- Self-Cleaning Oven
- Built-In Microwave
- Dishwasher
- Kitchen Island
- Upgraded Countertops
- Disposal
Flooring
- Wood
- Carpet
- Ceramic Tile
- Vinyl
Bedrooms and Bathrooms
- 2 Bedrooms
- En-Suite Primary Bedroom
- En-Suite Bathroom
- Walk-In Closet
Laundry
- Laundry Room
- Laundry on lower level
- Dryer
- Washer
Home Security
Outdoor Features
- Deck
Schools
- Solley Elementary School
- George Fox Middle School
- Northeast High School
Utilities
- Central Air
- Heat Pump System
- Programmable Thermostat
- Electric Water Heater
Listing and Financial Details
- Tax Lot 233R
- Assessor Parcel Number 020379790230984
- $600 Front Foot Fee per year
Community Details
Overview
- Association fees include common area maintenance, management, pool(s)
- Tanyard Springs Subdivision
Amenities
- Community Center
Recreation
- Tennis Courts
- Community Pool
- Jogging Path
Security
- Fire and Smoke Detector
- Fire Sprinkler System
Ownership History
Purchase Details
Home Financials for this Owner
Home Financials are based on the most recent Mortgage that was taken out on this home.Purchase Details
Home Financials for this Owner
Home Financials are based on the most recent Mortgage that was taken out on this home.Purchase Details
Home Financials for this Owner
Home Financials are based on the most recent Mortgage that was taken out on this home.Similar Homes in the area
Home Values in the Area
Average Home Value in this Area
Purchase History
| Date | Type | Sale Price | Title Company |
|---|---|---|---|
| Deed | $255,000 | Strategic Natl Ttl Group Llc | |
| Deed | $215,390 | -- | |
| Deed | $215,390 | -- | |
| Deed | $215,390 | -- | |
| Deed | $215,390 | -- |
Mortgage History
| Date | Status | Loan Amount | Loan Type |
|---|---|---|---|
| Open | $250,381 | FHA | |
| Previous Owner | $209,928 | FHA | |
| Previous Owner | $209,928 | FHA |
Property History
| Date | Event | Price | Change | Sq Ft Price |
|---|---|---|---|---|
| 07/31/2019 07/31/19 | Sold | $255,000 | 0.0% | $180 / Sq Ft |
| 06/24/2019 06/24/19 | Pending | -- | -- | -- |
| 06/20/2019 06/20/19 | For Sale | $255,000 | +10.9% | $180 / Sq Ft |
| 11/13/2015 11/13/15 | Sold | $230,000 | 0.0% | $141 / Sq Ft |
| 09/24/2015 09/24/15 | Pending | -- | -- | -- |
| 09/18/2015 09/18/15 | For Sale | $230,000 | -- | $141 / Sq Ft |
Tax History Compared to Growth
Tax History
| Year | Tax Paid | Tax Assessment Tax Assessment Total Assessment is a certain percentage of the fair market value that is determined by local assessors to be the total taxable value of land and additions on the property. | Land | Improvement |
|---|---|---|---|---|
| 2024 | $3,443 | $273,900 | $0 | $0 |
| 2023 | $3,220 | $256,600 | $0 | $0 |
| 2022 | $2,877 | $239,300 | $95,000 | $144,300 |
| 2021 | $5,734 | $238,300 | $0 | $0 |
| 2020 | $2,816 | $237,300 | $0 | $0 |
| 2019 | $2,705 | $236,300 | $95,000 | $141,300 |
| 2018 | $2,315 | $228,300 | $0 | $0 |
| 2017 | $2,512 | $220,300 | $0 | $0 |
| 2016 | -- | $212,300 | $0 | $0 |
| 2015 | -- | $210,900 | $0 | $0 |
| 2014 | -- | $209,500 | $0 | $0 |
Agents Affiliated with this Home
-

Seller's Agent in 2019
Kristi Neidhardt
Creig Northrop Team of Long & Foster
(410) 599-1370
197 Total Sales
-

Buyer's Agent in 2019
Ernesto Grandez
Deausen Realty
(301) 283-8521
134 Total Sales
-

Seller's Agent in 2015
Scott Schuetter
BHHS PenFed (actual)
(410) 900-7668
1 in this area
341 Total Sales
Map
Source: Bright MLS
MLS Number: MDAA402898
APN: 03-797-90230984
- 678 Chestnut Springs Ln
- 7120 Williams Grove
- 7469 Tanyard Knoll Ln
- 7258 Mockingbird Cir
- 7340 Mockingbird Cir
- 507 Bluffton Dr
- 923 Hopkins Corner
- 913 Hopkins Corner
- 7508 Canton Way
- 7232 Mockingbird Cir
- 724 Hidden Oak Ln
- 7224 Mockingbird Cir
- 720 Hidden Oak Ln
- 634 Bracey Dr
- 7638 Timbercross Ln
- 7004 Dannfield Ct
- 500 Willow Bend Dr
- 432 Willow Bend Dr
- 422 Willow Bend Dr
- 521 White Oak Dr
