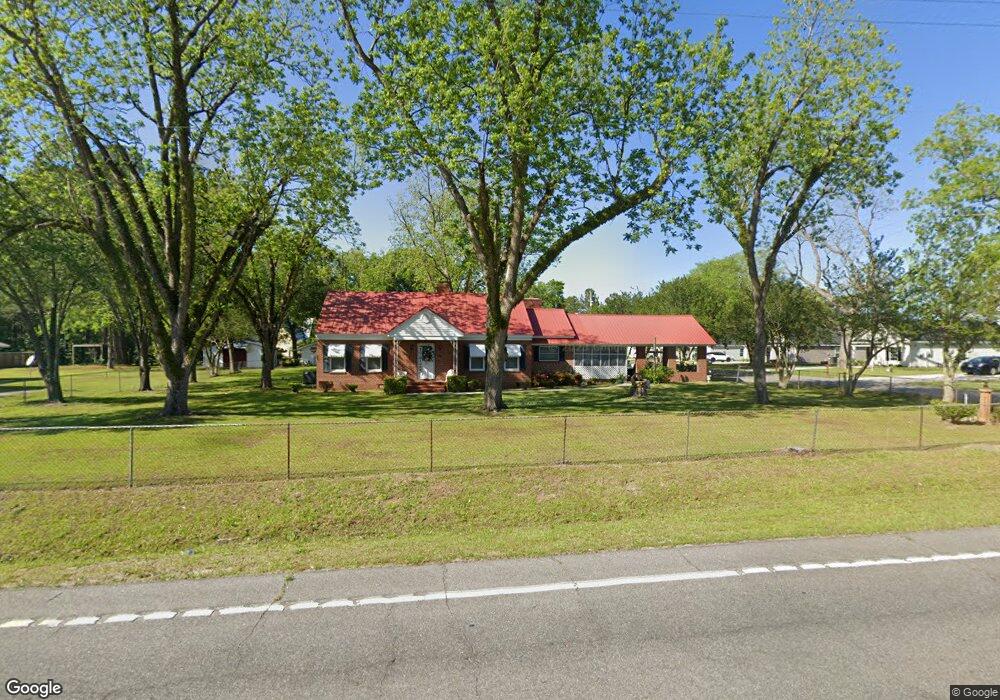Estimated Value: $265,000 - $386,000
3
Beds
1
Bath
2,532
Sq Ft
$130/Sq Ft
Est. Value
About This Home
This home is located at 1165 Elm St, Aynor, SC 29511 and is currently estimated at $329,273, approximately $130 per square foot. 1165 Elm St is a home with nearby schools including Aynor Elementary School, Aynor Middle School, and Aynor High School.
Create a Home Valuation Report for This Property
The Home Valuation Report is an in-depth analysis detailing your home's value as well as a comparison with similar homes in the area
Home Values in the Area
Average Home Value in this Area
Tax History Compared to Growth
Tax History
| Year | Tax Paid | Tax Assessment Tax Assessment Total Assessment is a certain percentage of the fair market value that is determined by local assessors to be the total taxable value of land and additions on the property. | Land | Improvement |
|---|---|---|---|---|
| 2024 | -- | $16,075 | $4,201 | $11,874 |
| 2023 | $0 | $6,146 | $1,014 | $5,132 |
| 2021 | $933 | $16,135 | $2,663 | $13,472 |
| 2020 | $428 | $16,135 | $2,663 | $13,472 |
| 2019 | $428 | $16,135 | $2,663 | $13,472 |
| 2018 | $0 | $11,440 | $1,927 | $9,513 |
| 2017 | $341 | $6,537 | $1,101 | $5,436 |
| 2016 | -- | $6,537 | $1,101 | $5,436 |
| 2015 | $341 | $6,537 | $1,101 | $5,436 |
| 2014 | $324 | $6,537 | $1,101 | $5,436 |
Source: Public Records
Map
Nearby Homes
- 843 7th Ave
- 168 Rosedale Dr
- 611 Bay St Unit Lot 3
- 609 Bay St Unit Lot 2
- 605 Bay St Unit Lot 1
- 204 Rosedale Dr
- 365 5th Ave Unit Lot 2
- 355 5th Ave Unit Lot 1
- 375 5th Ave Unit Lot 3
- 2829 Highway 129
- TBD Highway 501 W
- TBD J H Martin Rd
- 568 Rosedale Dr
- 405 Saint John Rd
- 409 Saint John Rd
- 157 Blue Jacket Dr
- 772 Planters Moon Dr Unit Jordanville Farms
- DEVON Plan at Jordanville Farms
- MANNING Plan at Jordanville Farms
- ELLE Plan at Jordanville Farms
- 778 12th Ave Unit Spruce Floor Plan
- 1151 Elm St Unit Aynor
- 1151 Elm St
- 727 12th Ave
- 780 12th Ave
- 780 12th Ave Unit Sumter Floor Plan
- 782 12th Ave Unit Spruce Floor Plan
- 1141 Elm St
- TBD Elm St
- 784 12th Ave Unit Sumter Floor Plan
- 1164 Elm St
- 1135 Elm St
- 1133 Elm St
- 786 12th Ave Unit Spruce Floor Plan
- 1142 Elm St
- 788 12th Ave Unit Sumter Floor Plan
- 1146 Maple St
- 1123 Elm St
- 619 12th Ave
- 1134 Elm St
