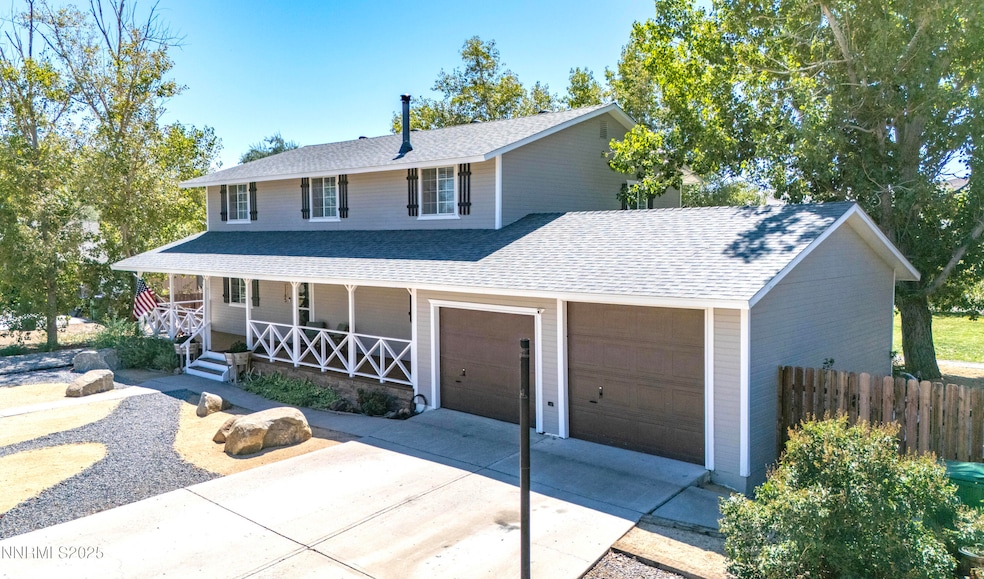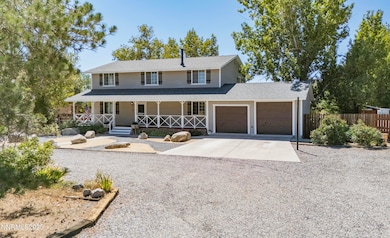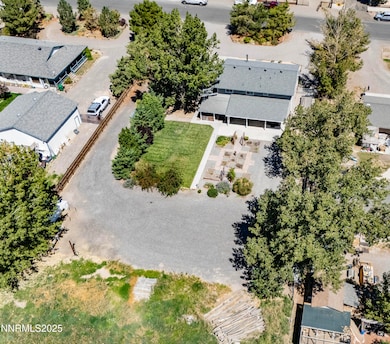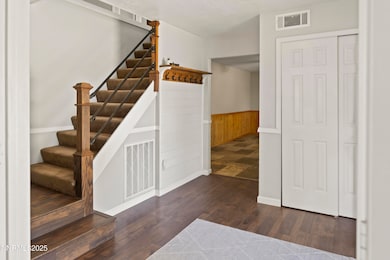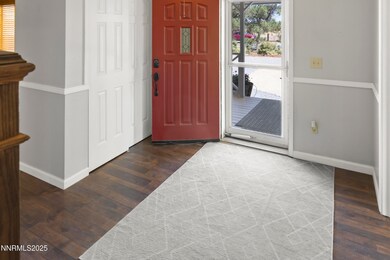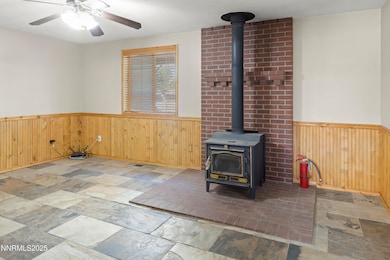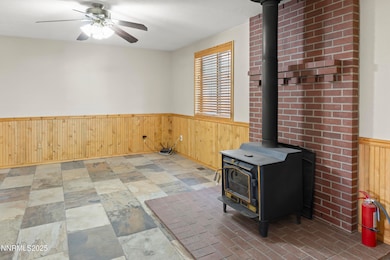
1165 Farm Ln Fernley, NV 89408
Estimated payment $3,644/month
Highlights
- Horses Allowed On Property
- RV Access or Parking
- Separate Formal Living Room
- Spa
- Mountain View
- Great Room
About This Home
Beautiful Farmhouse Retreat in the Heart of Fernley! Looking for that perfect blend of country charm and modern comfort? This wonderfully remodeled 4-bedroom, 3-bath farmhouse-style home on 1.02 fully landscaped acres is the dream you've been waiting for! From the moment you step inside, you'll feel the warmth — a spacious living room with a cozy wood-burning fireplace, a separate family room, and even a private den/office give you all the space you need. The bright gourmet kitchen will steal your heart with granite tile counters, walk-in pantry, tons of cabinets, and brand-new appliances — perfect for gatherings big or small. Upstairs, convenience meets charm with a laundry room featuring built-in cabinets, and throughout the home you'll love the new waterproof Pergo flooring, plush carpet in bedrooms, and tile in baths. The fully remodeled kitchen and bathrooms showcase the perfect mix of farmhouse character and fresh modern finishes. Upgrades You'll Love:
New Roof (2020)
Newer HVAC & Furnace 2014
Newer Hot Water Heater 2021
All New Flooring
Hot Tub (2023) Stays!
Firewood Shed (with wood!)
Fully Landscaped with Fruit Trees Step outside and breathe in the country lifestyle — a large covered patio with awning for summer evenings, a powered chicken coop, and a back field planted with alfalfa grass just waiting for your touch. With RV hookups already in place, you'll have room for animals, toys, and all the space to roam.
Want to feel like you're in the country but still be just minutes from schools, shopping, and town conveniences? This is it. This is home! Make an appointment today to see this beautiful home!
Home Details
Home Type
- Single Family
Est. Annual Taxes
- $2,134
Year Built
- Built in 1992
Lot Details
- 1.02 Acre Lot
- Back Yard Fenced
- Property is zoned RR1
Parking
- 2 Car Garage
- RV Access or Parking
Home Design
- Composition Roof
- Concrete Block And Stucco Construction
- Concrete Perimeter Foundation
- Stick Built Home
Interior Spaces
- 2,498 Sq Ft Home
- 2-Story Property
- Ceiling Fan
- Wood Burning Fireplace
- Triple Pane Windows
- Awning
- Great Room
- Separate Formal Living Room
- Home Office
- Mountain Views
- Crawl Space
- Fire and Smoke Detector
Kitchen
- Breakfast Bar
- Walk-In Pantry
Flooring
- Carpet
- Laminate
- Tile
Bedrooms and Bathrooms
- 4 Bedrooms
- 3 Full Bathrooms
- Dual Sinks
- Primary Bathroom includes a Walk-In Shower
Laundry
- Laundry Room
- Laundry Cabinets
- Washer and Electric Dryer Hookup
Outdoor Features
- Spa
- Covered Patio or Porch
- Shed
- Storage Shed
Schools
- Cottonwood Elementary School
- Fernley Middle School
- Fernley High School
Utilities
- Central Air
- Heating System Uses Natural Gas
- Gas Water Heater
- Internet Available
- Phone Available
- Cable TV Available
Additional Features
- Smart Irrigation
- Horses Allowed On Property
Community Details
- No Home Owners Association
- Fernley Community
- Equestrian Estates Ph 1 Subdivision
- The community has rules related to covenants, conditions, and restrictions
Listing and Financial Details
- Assessor Parcel Number 02043204
Map
Home Values in the Area
Average Home Value in this Area
Tax History
| Year | Tax Paid | Tax Assessment Tax Assessment Total Assessment is a certain percentage of the fair market value that is determined by local assessors to be the total taxable value of land and additions on the property. | Land | Improvement |
|---|---|---|---|---|
| 2025 | $2,134 | $109,067 | $45,500 | $63,567 |
| 2024 | $2,481 | $109,885 | $45,500 | $64,384 |
| 2023 | $2,481 | $106,149 | $45,500 | $60,649 |
| 2022 | $2,337 | $101,980 | $45,500 | $56,480 |
| 2021 | $2,199 | $97,907 | $45,500 | $52,407 |
| 2020 | $2,142 | $71,099 | $21,000 | $50,099 |
| 2019 | $2,108 | $69,658 | $21,000 | $48,658 |
| 2018 | $2,062 | $68,743 | $21,000 | $47,743 |
| 2017 | $2,047 | $68,980 | $21,000 | $47,980 |
| 2016 | $1,850 | $61,623 | $11,550 | $50,073 |
| 2015 | $1,884 | $61,311 | $11,550 | $49,761 |
| 2014 | $1,836 | $58,001 | $11,550 | $46,451 |
Property History
| Date | Event | Price | List to Sale | Price per Sq Ft | Prior Sale |
|---|---|---|---|---|---|
| 10/08/2025 10/08/25 | Price Changed | $660,900 | -2.2% | $265 / Sq Ft | |
| 08/21/2025 08/21/25 | For Sale | $675,900 | +200.4% | $271 / Sq Ft | |
| 07/08/2013 07/08/13 | Sold | $225,000 | -8.4% | $90 / Sq Ft | View Prior Sale |
| 06/10/2013 06/10/13 | Pending | -- | -- | -- | |
| 05/21/2013 05/21/13 | For Sale | $245,500 | -- | $98 / Sq Ft |
Purchase History
| Date | Type | Sale Price | Title Company |
|---|---|---|---|
| Warranty Deed | $225,000 | Title Service And Escrow | |
| Warranty Deed | $149,900 | Western Title Company | |
| Warranty Deed | $103,900 | Accommodation | |
| Warranty Deed | -- | Stewart Title Company |
Mortgage History
| Date | Status | Loan Amount | Loan Type |
|---|---|---|---|
| Open | $229,837 | No Value Available | |
| Previous Owner | $152,959 | No Value Available | |
| Previous Owner | $204,000 | No Value Available |
About the Listing Agent

Helping people buy and sell real estate in Northern Nevada.
She works alongside her mother, Diane Ryan, who each bring individual perspectives and fresh ideas in helping you find the home of your dreams. As native Nevadans and thirty year residents of Fernley, they are more than familiar with the wonderful City and the beautiful surrounding areas that make up Northern Nevada.
They have been providing excellent service to clients for over 20 years. Their commitment is that they
Katie's Other Listings
Source: Northern Nevada Regional MLS
MLS Number: 250054831
APN: 020-432-04
- 123 Shadow Mountain Dr
- 1240-1250 Farm District Rd
- 1405 Buckboard Way
- 465 Jennys Ln
- 965 Aster Ln
- 955 Aster Ln
- 689 Canary Cir
- 1224 Mountain Rose Dr
- 1026 Brierwood Ln
- 698 Jenny's Ln
- 969 Kathryn Ct
- 675 Warren Way
- 1445 Mountain Rose Dr
- 1019 Anthony Ln
- 870 Jennys Ln
- 1494 Mountain Rose Dr
- 1165 Jenny's Ln
- 863 Jennys Ln
- 1671 Vista Moon Ct
- 805 Natalie Ln
- 501 River Ranch Rd
- 1115 Fremont St
- 180 Mortensen Ln Unit 2
- 1720 Oak Dr
- 4300 Reno Hwy Unit 1
- 2729 Elizabeth Pkwy
- 3994 Dominus Dr
- 7077 Vista Blvd
- 7065 Sacred Cir
- 7023 Cinder Village Dr
- 7039 Cinder Village Dr
- 1154 Alder Dr
- 1825 Chelcie St
- 1420 Grimes St Unit 22
- 3140 Scarlet Oaks Ct
- 3250 Segura Ct
- 2929 Astronomer Way
- 6615 Aston Cir
- 2777 Dome Ct
- 2720 Albazano Dr
