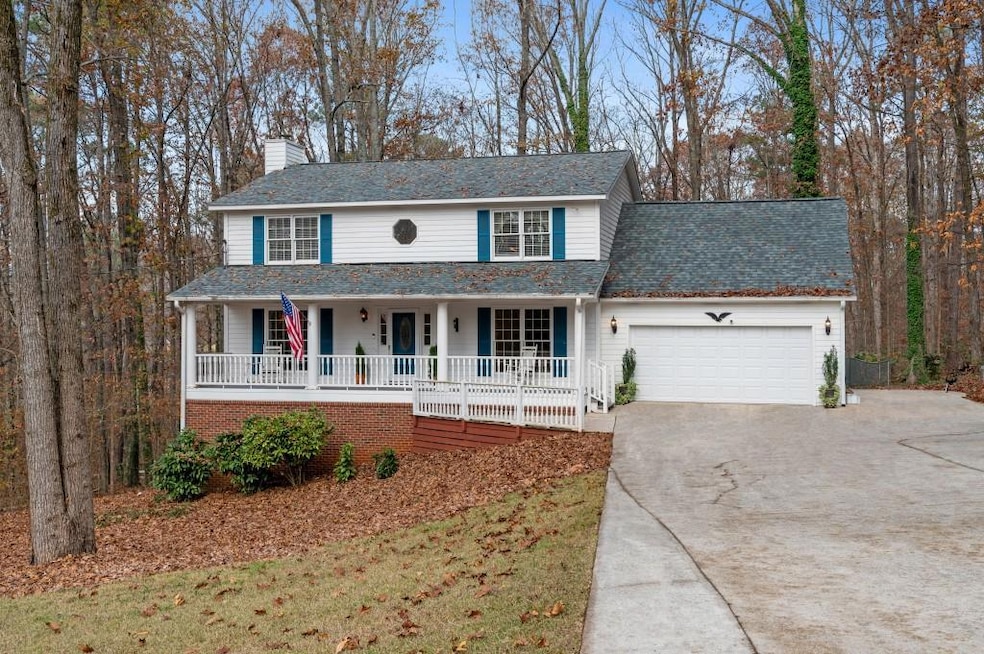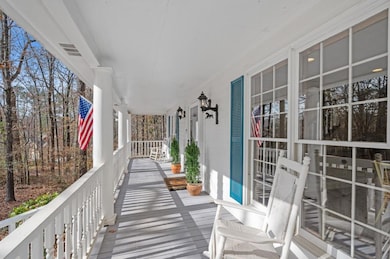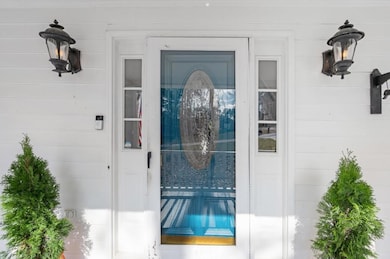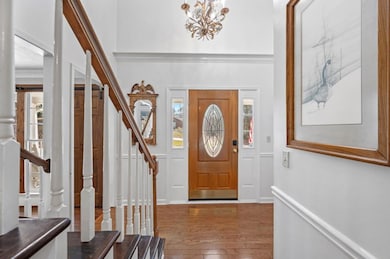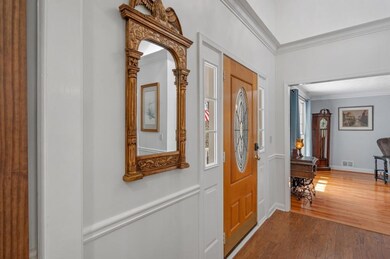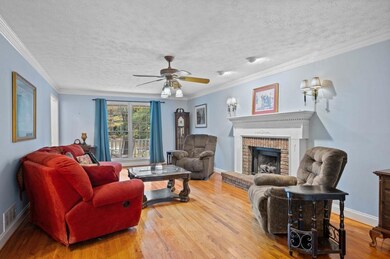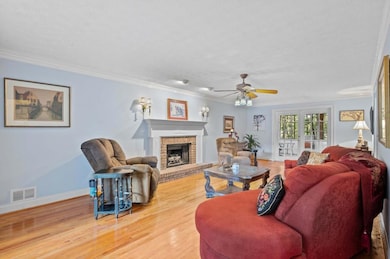Outstanding opportunity in the quiet subdivision of Johnson Forest in Lawrenceville! This classic home sits on nearly an acre and offers exceptional curb appeal and flexible living options - all recently enhanced by a new roof with architectural shingles. Upon entry, an elegant two-story foyer leads to a family room featuring hardwood floors, a gas fireplace, and French doors that open to a large, screened porch with beautiful views of the wooded backyard. A powder room is conveniently located in the hallway. Adjacent to the foyer, a versatile dining area with shiplap paneling can serve as a formal dining space, additional living area, or den.
The kitchen features granite countertops, a functional island, a gas range, and ample space for a breakfast nook or dining table. From the kitchen, enter directly onto the screened porch with an exposed vaulted ceiling that creates a warm and inviting atmosphere. Just outside, an exterior wood deck provides an ideal spot for outdoor grilling and entertaining.
Upstairs, the primary suite has hardwood floors, a private bath, and a spacious walk-in closet. Two additional bedrooms feature new carpeting, plus a second bath and laundry on the same level.
The daylight terrace-level offers even more living options, with its own exterior access, plus an additional bedroom, a bathroom, an extra living area, a bonus room, and a partially finished kitchen for added convenience. A level driveway and generous two-car garage on the main level connects directly to the kitchen via a short flight of stairs, making everyday living a breeze.
The home offers convenient commuting, minutes from 316 and Sugarloaf Parkway, and close to Historic Downtown Lawrenceville. Homes in this area sell fast.

